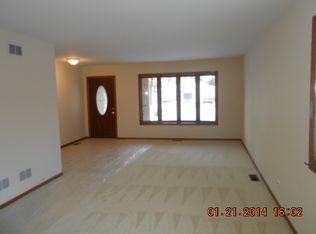Closed
$357,500
1133 Adelia St, Downers Grove, IL 60516
3beds
1,500sqft
Single Family Residence
Built in 1955
8,215 Square Feet Lot
$406,100 Zestimate®
$238/sqft
$2,941 Estimated rent
Home value
$406,100
$386,000 - $426,000
$2,941/mo
Zestimate® history
Loading...
Owner options
Explore your selling options
What's special
Oversized and completely updated Ranch home that displays pride of ownership throughout. This home has a Living Room, Dining Room, Kitchen with an eating area, a Master Bedroom, a full Master Bathroom with double sinks, granite countertops and a walk-in closet, 2 more bedrooms and another full Bathroom. The interior was completely updated 6 yrs. ago with newer hardwood floors, all interior and exterior doors, trim, walls, paint, newer Kitchen cabinets with granite countertops and stainless-steel appliances, both full Bathrooms are updated, new decorative wainscotting in the Kitchen, 2 skylights and a full attic with a pull-down stairway for easy access. The exterior is maintenance free with brand new insulated vinyl siding on the house and garage, gutters and a new Driveway. All of this plus a Mud Room/Laundry Room, a rear Deck and an oversized 2 car Garage. Absolutely beautiful home!
Zillow last checked: 8 hours ago
Listing updated: May 31, 2023 at 01:46pm
Listing courtesy of:
Eleftheria Latka 708-289-4946,
Delta Realty, Corp.
Bought with:
Juliet Mills-Holubowicz, CNC
Berkshire Hathaway HomeServices Chicago
Source: MRED as distributed by MLS GRID,MLS#: 11765410
Facts & features
Interior
Bedrooms & bathrooms
- Bedrooms: 3
- Bathrooms: 2
- Full bathrooms: 2
Primary bedroom
- Features: Flooring (Hardwood), Bathroom (Full, Double Sink)
- Level: Main
- Area: 238 Square Feet
- Dimensions: 17X14
Bedroom 2
- Features: Flooring (Carpet)
- Level: Main
- Area: 154 Square Feet
- Dimensions: 14X11
Bedroom 3
- Features: Flooring (Carpet)
- Level: Main
- Area: 132 Square Feet
- Dimensions: 12X11
Dining room
- Features: Flooring (Hardwood)
- Level: Main
- Area: 80 Square Feet
- Dimensions: 10X8
Kitchen
- Features: Kitchen (Eating Area-Table Space), Flooring (Hardwood)
- Level: Main
- Area: 210 Square Feet
- Dimensions: 21X10
Laundry
- Features: Flooring (Hardwood)
- Level: Main
- Area: 56 Square Feet
- Dimensions: 8X7
Living room
- Features: Flooring (Hardwood)
- Level: Main
- Area: 182 Square Feet
- Dimensions: 14X13
Walk in closet
- Features: Flooring (Hardwood)
- Level: Main
- Area: 32 Square Feet
- Dimensions: 8X4
Heating
- Natural Gas, Forced Air
Cooling
- Central Air
Appliances
- Included: Range, Microwave, Dishwasher, Refrigerator, Washer, Dryer
- Laundry: Main Level
Features
- 1st Floor Bedroom
- Flooring: Hardwood
- Windows: Skylight(s)
- Basement: None
- Attic: Pull Down Stair
Interior area
- Total structure area: 1,500
- Total interior livable area: 1,500 sqft
Property
Parking
- Total spaces: 2
- Parking features: Asphalt, Side Driveway, Garage Door Opener, On Site, Garage Owned, Detached, Garage
- Garage spaces: 2
- Has uncovered spaces: Yes
Accessibility
- Accessibility features: No Disability Access
Features
- Stories: 1
- Patio & porch: Deck
Lot
- Size: 8,215 sqft
- Dimensions: 53 X 155
Details
- Parcel number: 0920101003
- Special conditions: None
Construction
Type & style
- Home type: SingleFamily
- Architectural style: Ranch
- Property subtype: Single Family Residence
Materials
- Vinyl Siding, Brick
- Foundation: Concrete Perimeter
- Roof: Asphalt
Condition
- New construction: No
- Year built: 1955
- Major remodel year: 2016
Details
- Builder model: RANCH
Utilities & green energy
- Electric: Circuit Breakers, 100 Amp Service
- Sewer: Storm Sewer
- Water: Public
Community & neighborhood
Location
- Region: Downers Grove
Other
Other facts
- Listing terms: Conventional
- Ownership: Fee Simple
Price history
| Date | Event | Price |
|---|---|---|
| 5/30/2023 | Sold | $357,500+0.7%$238/sqft |
Source: | ||
| 4/25/2023 | Contingent | $355,000$237/sqft |
Source: | ||
| 4/22/2023 | Listed for sale | $355,000+23.5%$237/sqft |
Source: | ||
| 3/10/2017 | Sold | $287,500-4.2%$192/sqft |
Source: | ||
| 1/25/2017 | Pending sale | $299,999$200/sqft |
Source: Coldwell Banker Honig-Bell #09479501 | ||
Public tax history
| Year | Property taxes | Tax assessment |
|---|---|---|
| 2023 | $4,275 +2.1% | $79,910 +3.6% |
| 2022 | $4,187 +6.9% | $77,140 +1.2% |
| 2021 | $3,917 +2% | $76,260 +2% |
Find assessor info on the county website
Neighborhood: 60516
Nearby schools
GreatSchools rating
- 9/10Kingsley Elementary SchoolGrades: PK-6Distance: 0.2 mi
- 5/10O Neill Middle SchoolGrades: 7-8Distance: 0.8 mi
- 8/10Community H S Dist 99 - South High SchoolGrades: 9-12Distance: 0.4 mi
Schools provided by the listing agent
- District: 58
Source: MRED as distributed by MLS GRID. This data may not be complete. We recommend contacting the local school district to confirm school assignments for this home.

Get pre-qualified for a loan
At Zillow Home Loans, we can pre-qualify you in as little as 5 minutes with no impact to your credit score.An equal housing lender. NMLS #10287.
Sell for more on Zillow
Get a free Zillow Showcase℠ listing and you could sell for .
$406,100
2% more+ $8,122
With Zillow Showcase(estimated)
$414,222