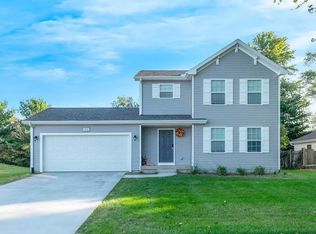Sold for $395,000 on 12/13/24
$395,000
1133 Autumn Park Trl, Howell, MI 48843
4beds
2,022sqft
Single Family Residence
Built in 2020
0.27 Acres Lot
$405,200 Zestimate®
$195/sqft
$2,952 Estimated rent
Home value
$405,200
$365,000 - $450,000
$2,952/mo
Zestimate® history
Loading...
Owner options
Explore your selling options
What's special
*OPEN HOUSE SAT CANCELLED 16th 11-1 Welcome to the sought after Allen Edwin 4BR home with community sidewalks, streetlighting,community park with playground and picnic tables . Immediate occupancy in this newer built home with prime location and larger fenced in yard. The front living room boasts natural lighting and opens into the eat-in-kitchen which features granite counter tops, pendant lighting , and stainless steele appliances. The primary bedroom includes a private ensuite with a large vanity . Basement is fully prepped for completion and adds 799 sq ft of living space. You will enjoy the close proximity to downtown Howell, restaurants, shopping, and easy access to major highways I-96 and M-59. Property includes inground sprinkler system and beautiful landscaping .
Zillow last checked: 8 hours ago
Listing updated: December 14, 2024 at 07:03am
Listed by:
Kathleen Garden 586-295-3977,
Keller Williams Paint Creek
Bought with:
Trudy Tabor, 6501394252
Hanson Realty Co
Source: MiRealSource,MLS#: 50161163 Originating MLS: MiRealSource
Originating MLS: MiRealSource
Facts & features
Interior
Bedrooms & bathrooms
- Bedrooms: 4
- Bathrooms: 3
- Full bathrooms: 2
- 1/2 bathrooms: 1
Bedroom 1
- Features: Carpet
- Level: Upper
- Area: 224
- Dimensions: 16 x 14
Bedroom 2
- Features: Carpet
- Level: Upper
- Area: 121
- Dimensions: 11 x 11
Bedroom 3
- Features: Carpet
- Level: Upper
- Area: 144
- Dimensions: 12 x 12
Bedroom 4
- Features: Carpet
- Level: Upper
- Area: 210
- Dimensions: 15 x 14
Bathroom 1
- Features: Vinyl
- Level: Upper
Bathroom 2
- Features: Vinyl
- Level: Upper
Kitchen
- Features: Vinyl
- Level: Entry
- Area: 144
- Dimensions: 12 x 12
Living room
- Features: Carpet
- Level: Entry
Heating
- Forced Air, Natural Gas
Cooling
- Central Air
Appliances
- Included: Dishwasher, Disposal, Dryer, Microwave, Range/Oven, Refrigerator, Washer, Gas Water Heater
- Laundry: First Floor Laundry, Laundry Room
Features
- Sump Pump, Walk-In Closet(s), Eat-in Kitchen
- Flooring: Vinyl, Carpet
- Windows: Window Treatments
- Basement: Sump Pump,Unfinished
- Has fireplace: No
Interior area
- Total structure area: 2,821
- Total interior livable area: 2,022 sqft
- Finished area above ground: 2,022
- Finished area below ground: 0
Property
Parking
- Total spaces: 2
- Parking features: Attached, Combination, Electric in Garage, Garage Door Opener
- Attached garage spaces: 2
Features
- Levels: Two
- Stories: 2
- Patio & porch: Patio, Porch
- Exterior features: Lawn Sprinkler, Sidewalks, Street Lights
- Fencing: Fenced,Fence Owned
- Frontage type: Road
- Frontage length: 99
Lot
- Size: 0.27 Acres
- Dimensions: 99 x 160
- Features: Cul-De-Sac, Subdivision, Sidewalks
Details
- Parcel number: 1002103055
- Zoning description: Residential
- Special conditions: Private
Construction
Type & style
- Home type: SingleFamily
- Architectural style: Colonial
- Property subtype: Single Family Residence
Materials
- Vinyl Siding
- Foundation: Basement
Condition
- Year built: 2020
Utilities & green energy
- Sewer: Public Sanitary
- Water: Public
- Utilities for property: Cable/Internet Avail.
Community & neighborhood
Location
- Region: Howell
- Subdivision: Marion Crk
HOA & financial
HOA
- Has HOA: Yes
- HOA fee: $120 quarterly
- Amenities included: Maintenance Grounds, Park, Playground, Sidewalks, Street Lights, Wi-Fi Available
- Services included: Snow Removal
- Association name: Marion Creek Condominium
- Association phone: 517-212-9122
Other
Other facts
- Listing agreement: Exclusive Right To Sell
- Listing terms: Cash,Conventional,FHA,VA Loan
- Road surface type: Paved
Price history
| Date | Event | Price |
|---|---|---|
| 12/13/2024 | Sold | $395,000$195/sqft |
Source: | ||
| 11/16/2024 | Pending sale | $395,000$195/sqft |
Source: | ||
| 11/15/2024 | Listed for sale | $395,000-1.3%$195/sqft |
Source: | ||
| 11/13/2024 | Listing removed | $400,000$198/sqft |
Source: | ||
| 9/26/2024 | Price change | $400,000-3.6%$198/sqft |
Source: | ||
Public tax history
| Year | Property taxes | Tax assessment |
|---|---|---|
| 2025 | -- | $189,100 +5.5% |
| 2024 | -- | $179,200 +7% |
| 2023 | -- | $167,500 +7.9% |
Find assessor info on the county website
Neighborhood: 48843
Nearby schools
GreatSchools rating
- 6/10Southwest Elementary SchoolGrades: PK-5Distance: 1.3 mi
- 6/10Parker Middle SchoolGrades: 6-8Distance: 2 mi
- 8/10Howell High SchoolGrades: 9-12Distance: 1.8 mi
Schools provided by the listing agent
- District: Howell Public Schools
Source: MiRealSource. This data may not be complete. We recommend contacting the local school district to confirm school assignments for this home.

Get pre-qualified for a loan
At Zillow Home Loans, we can pre-qualify you in as little as 5 minutes with no impact to your credit score.An equal housing lender. NMLS #10287.
Sell for more on Zillow
Get a free Zillow Showcase℠ listing and you could sell for .
$405,200
2% more+ $8,104
With Zillow Showcase(estimated)
$413,304