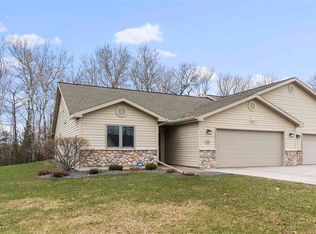Sold for $435,000 on 01/25/24
$435,000
1133 Como Ave, Duluth, MN 55811
3beds
2baths
1,829sqft
SingleFamily
Built in 2001
2,600 Square Feet Lot
$475,500 Zestimate®
$238/sqft
$2,234 Estimated rent
Home value
$475,500
$452,000 - $499,000
$2,234/mo
Zestimate® history
Loading...
Owner options
Explore your selling options
What's special
1133 Como Ave, Duluth, MN 55811 is a single family home that contains 1,829 sq ft and was built in 2001. It contains 3 bedrooms and 2 bathrooms. This home last sold for $435,000 in January 2024.
The Zestimate for this house is $475,500. The Rent Zestimate for this home is $2,234/mo.
Facts & features
Interior
Bedrooms & bathrooms
- Bedrooms: 3
- Bathrooms: 2
Heating
- Other
Cooling
- Central
Features
- Basement: Finished
- Number of fireplaces: 1
Interior area
- Total interior livable area: 1,829 sqft
Property
Parking
- Total spaces: 1
- Parking features: Garage - Attached
Features
- Exterior features: Vinyl
Lot
- Size: 2,600 sqft
Details
- Parcel number: 010318800120
Construction
Type & style
- Home type: SingleFamily
Materials
- Wood
Condition
- Year built: 2001
Utilities & green energy
- Sewer: City
Community & neighborhood
Location
- Region: Duluth
HOA & financial
HOA
- Has HOA: Yes
- HOA fee: $294 monthly
- Services included: Snow Removal, Trash, Building Insurance, Lawn Care
Other
Other facts
- Sale/Rent: For Sale
- Construction Status: Previously Owned
- Room 4: Bedroom
- Room Level 1: Main
- Room Level 2: Main
- Room Level 3: Main
- Room 6: Bedroom
- Room Level 7: Main
- Room Level 4: Main
- Room Level 5: Main
- Room Level 6: Main
- Assessments: Yes
- Fireplace Type: Gas
- Room 5: Bedroom
- Room 7: Laundry Room
- Association Fee: Yes
- Classification: Homestead
- Room Level 8: Main
- Room Level 9: Main
- Room Level 10: Main
- Room 1: Kitchen
- Association Fee Frequency: Monthly
- Room 2: Living Room
- Room 3: Foyer
- Room 10: Bathroom
- Room 8: Sunroom/Solarium
- Room 9: Master Bedroom
- School District: Duluth #709
- Fireplace: Yes
- Fireplaces: 1
- Main Floor Bedroom: 1
- Style: Condo/Townhouse
- Parking/Driveway: Driveway - Shared
- Air Conditioning: Central
- Amenities: Main Floor Laundry, Eat-In Kitchen, Garage Door Opener, Vaulted Ceilings, Washer Hook-Ups, Dryer Hook-Ups
- Amenities-Exterior: Deck
- Association Fee Includes: Snow Removal, Trash, Building Insurance, Lawn Care
- Bath Description: Main Floor Full Bath, Private Master, Main Floor 3/4 Bath, 3/4 Master
- Construction Type: Frame/Wood
- Dining: Breakfast Bar, Informal Dining Room, Eat-In Kitchen
- Heat: Forced Air, Fireplace
- Terms: Cash, Conventional, VA DVA, FHA
- Basement Material: Poured Concrete
- Extra Rooms: Utility Room, Sunrm/Solarium
- Roof: Asphalt Shingles
- Sewer: City
- Road Maintenance: Association
- Water: City
- Exterior: Vinyl
- Restrictions/Covenants: Seniors - 55+
Price history
| Date | Event | Price |
|---|---|---|
| 1/25/2024 | Sold | $435,000+42.2%$238/sqft |
Source: Public Record | ||
| 7/20/2020 | Sold | $306,000$167/sqft |
Source: Public Record | ||
| 11/15/2019 | Sold | $306,000-1.3%$167/sqft |
Source: | ||
| 10/13/2019 | Pending sale | $309,900$169/sqft |
Source: Edina Realty, Inc., a Berkshire Hathaway affiliate #6086155 | ||
| 10/8/2019 | Price change | $309,900-3.1%$169/sqft |
Source: Edina Realty, Inc., a Berkshire Hathaway affiliate #6086155 | ||
Public tax history
| Year | Property taxes | Tax assessment |
|---|---|---|
| 2024 | $5,078 -1.7% | $438,700 +20.9% |
| 2023 | $5,166 +3.4% | $362,900 +3.9% |
| 2022 | $4,996 +1% | $349,400 +12.3% |
Find assessor info on the county website
Neighborhood: Duluth Heights
Nearby schools
GreatSchools rating
- 6/10Lowell Elementary SchoolGrades: K-5Distance: 0.3 mi
- 3/10Lincoln Park Middle SchoolGrades: 6-8Distance: 3.5 mi
- 5/10Denfeld Senior High SchoolGrades: 9-12Distance: 4.6 mi
Schools provided by the listing agent
- District: Duluth #709
Source: The MLS. This data may not be complete. We recommend contacting the local school district to confirm school assignments for this home.

Get pre-qualified for a loan
At Zillow Home Loans, we can pre-qualify you in as little as 5 minutes with no impact to your credit score.An equal housing lender. NMLS #10287.
Sell for more on Zillow
Get a free Zillow Showcase℠ listing and you could sell for .
$475,500
2% more+ $9,510
With Zillow Showcase(estimated)
$485,010