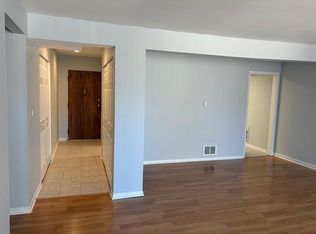Closed
$430,000
1133 Dell Rd, Northbrook, IL 60062
3beds
1,072sqft
Single Family Residence
Built in 1954
8,123.94 Square Feet Lot
$417,700 Zestimate®
$401/sqft
$2,822 Estimated rent
Home value
$417,700
$397,000 - $439,000
$2,822/mo
Zestimate® history
Loading...
Owner options
Explore your selling options
What's special
Charming 3-bedroom ranch home located in coveted East Northbrook. This beautifully maintained home features an ideal floor plan with a completely updated kitchen and wide open layout to the family room. The freshly renovated kitchen features a all white shaker cabinets, huge island, all stainless steal appliances, beautiful tile backsplash, and high end hardware and faucet. Hardwood floors throughout, newer windows, newer roof, full finished lower level and situated on a beautifully landscaped 11,000 sq ft lot. Move in ready is an understatemet. What an awesome opportunity.
Zillow last checked: 8 hours ago
Listing updated: August 20, 2025 at 10:00pm
Listing courtesy of:
Shaun Raugstad 847-331-3288,
Coldwell Banker Realty
Bought with:
Janet Borden
Compass
Stephanie Weisman
Compass
Source: MRED as distributed by MLS GRID,MLS#: 12420035
Facts & features
Interior
Bedrooms & bathrooms
- Bedrooms: 3
- Bathrooms: 1
- Full bathrooms: 1
Primary bedroom
- Features: Flooring (Hardwood), Window Treatments (Curtains/Drapes, Window Treatments)
- Level: Main
- Area: 130 Square Feet
- Dimensions: 13X10
Bedroom 2
- Features: Flooring (Hardwood), Window Treatments (Curtains/Drapes, Window Treatments)
- Level: Main
- Area: 117 Square Feet
- Dimensions: 13X9
Bedroom 3
- Features: Flooring (Hardwood), Window Treatments (Curtains/Drapes, Window Treatments)
- Level: Main
- Area: 100 Square Feet
- Dimensions: 10X10
Dining room
- Features: Flooring (Hardwood), Window Treatments (Blinds, Window Treatments)
- Level: Main
- Area: 72 Square Feet
- Dimensions: 9X8
Kitchen
- Features: Kitchen (Eating Area-Table Space), Flooring (Wood Laminate), Window Treatments (Blinds, Window Treatments)
- Level: Main
- Area: 100 Square Feet
- Dimensions: 10X10
Laundry
- Features: Flooring (Other)
- Level: Basement
- Area: 297 Square Feet
- Dimensions: 27X11
Living room
- Features: Flooring (Hardwood), Window Treatments (Blinds, Window Treatments)
- Level: Main
- Area: 270 Square Feet
- Dimensions: 18X15
Recreation room
- Features: Flooring (Wood Laminate)
- Level: Basement
- Area: 392 Square Feet
- Dimensions: 28X14
Storage
- Features: Flooring (Other)
- Level: Basement
- Area: 250 Square Feet
- Dimensions: 25X10
Heating
- Natural Gas, Forced Air
Cooling
- Central Air
Appliances
- Included: Range, Refrigerator
- Laundry: Gas Dryer Hookup
Features
- 1st Floor Full Bath
- Flooring: Hardwood
- Windows: Screens
- Basement: Finished,Full
Interior area
- Total structure area: 1,072
- Total interior livable area: 1,072 sqft
Property
Parking
- Total spaces: 1.5
- Parking features: Garage Door Opener, On Site, Garage Owned, Attached, Garage
- Attached garage spaces: 1.5
- Has uncovered spaces: Yes
Accessibility
- Accessibility features: No Disability Access
Features
- Stories: 1
Lot
- Size: 8,123 sqft
- Dimensions: 62 X 121
Details
- Parcel number: 04112230340000
- Special conditions: None
Construction
Type & style
- Home type: SingleFamily
- Architectural style: Ranch
- Property subtype: Single Family Residence
Materials
- Brick
- Foundation: Concrete Perimeter
- Roof: Asphalt
Condition
- New construction: No
- Year built: 1954
Utilities & green energy
- Electric: Fuses, 100 Amp Service
- Sewer: Public Sewer
- Water: Lake Michigan
Community & neighborhood
Location
- Region: Northbrook
HOA & financial
HOA
- Services included: None
Other
Other facts
- Listing terms: Conventional
- Ownership: Fee Simple
Price history
| Date | Event | Price |
|---|---|---|
| 8/19/2025 | Sold | $430,000+2.6%$401/sqft |
Source: | ||
| 6/22/2025 | Listed for sale | $419,000+222.3%$391/sqft |
Source: Owner Report a problem | ||
| 8/31/1994 | Sold | $130,000$121/sqft |
Source: Public Record Report a problem | ||
Public tax history
| Year | Property taxes | Tax assessment |
|---|---|---|
| 2023 | $7,924 +3.4% | $38,000 |
| 2022 | $7,662 +5.8% | $38,000 +17.6% |
| 2021 | $7,244 +1.2% | $32,325 |
Find assessor info on the county website
Neighborhood: 60062
Nearby schools
GreatSchools rating
- 9/10Wescott Elementary SchoolGrades: K-5Distance: 0.2 mi
- 10/10Maple SchoolGrades: 6-8Distance: 0.6 mi
- 10/10Glenbrook North High SchoolGrades: 9-12Distance: 0.4 mi
Schools provided by the listing agent
- Elementary: Meadowbrook Elementary School
- Middle: Northbrook Junior High School
- High: Glenbrook North High School
- District: 28
Source: MRED as distributed by MLS GRID. This data may not be complete. We recommend contacting the local school district to confirm school assignments for this home.
Get a cash offer in 3 minutes
Find out how much your home could sell for in as little as 3 minutes with a no-obligation cash offer.
Estimated market value$417,700
Get a cash offer in 3 minutes
Find out how much your home could sell for in as little as 3 minutes with a no-obligation cash offer.
Estimated market value
$417,700
