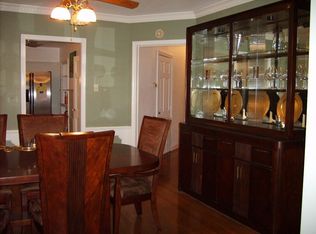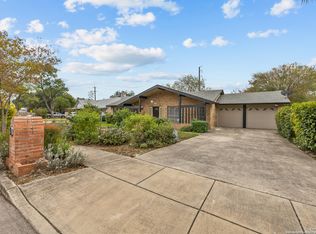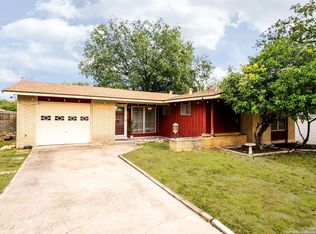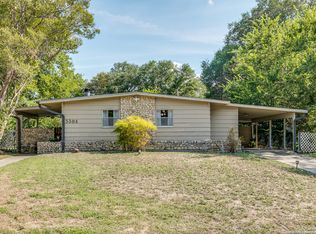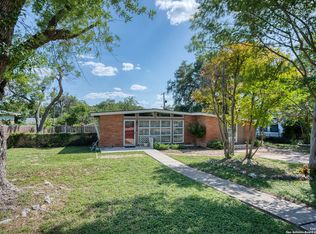Located in the heart of Jefferson Terrace just minutes away from all that downtown San Antonio has to offer, this gem is a gardener's dream come true. Three bedrooms, 1 full bath, and a kitchen fit for a charming cottage in the forest - this sweet home has it all. The pier & beam construction has taken the years in stride, and the real wood floors are exactly what you've been searching for! While the owners have made the house their own, their tasteful choices are easily painted over should you so choose (but that deep moody green is really worth considering). The owner has carefully and methodically studded the front yard with fruit-bearing trees of all sorts - from apples to cherries and conifers in between. Once mature these should bring joy and fun to the new owner and the neighborhood alike! The detached garage is full of potential and possibilities (yes, it even has utilities coming to it) - ready for your imagination to unlock it all. You can sit up on the enclosed patio and just admire it all! Don't let this one slip away, schedule your showing today!
For sale
Price cut: $9.5K (11/20)
$199,500
1133 Donaldson Ave, San Antonio, TX 78228
3beds
1,408sqft
Est.:
Single Family Residence
Built in 1941
7,927.92 Square Feet Lot
$-- Zestimate®
$142/sqft
$-- HOA
What's special
Charming cottageEnclosed patioTasteful choicesReal wood floors
- 167 days |
- 708 |
- 54 |
Zillow last checked: 8 hours ago
Listing updated: December 02, 2025 at 08:33am
Listed by:
Danny Charbel TREC #582344 (210) 887-7080,
Keller Williams City-View
Source: LERA MLS,MLS#: 1878724
Tour with a local agent
Facts & features
Interior
Bedrooms & bathrooms
- Bedrooms: 3
- Bathrooms: 1
- Full bathrooms: 1
Primary bedroom
- Features: Outside Access
- Area: 195
- Dimensions: 13 x 15
Bedroom 2
- Area: 169
- Dimensions: 13 x 13
Bedroom 3
- Area: 156
- Dimensions: 13 x 12
Dining room
- Area: 180
- Dimensions: 12 x 15
Kitchen
- Area: 180
- Dimensions: 10 x 18
Living room
- Area: 315
- Dimensions: 21 x 15
Heating
- Central, Natural Gas
Cooling
- Ceiling Fan(s), Central Air
Appliances
- Included: Range, Dishwasher
- Laundry: In Garage, Washer Hookup, Dryer Connection
Features
- One Living Area, Separate Dining Room, Kitchen Island, Secondary Bedroom Down, 1st Floor Lvl/No Steps, High Ceilings, High Speed Internet, All Bedrooms Downstairs, Master Downstairs, Ceiling Fan(s), Chandelier, Solid Counter Tops
- Flooring: Ceramic Tile, Linoleum, Wood
- Number of fireplaces: 1
- Fireplace features: One, Living Room
Interior area
- Total interior livable area: 1,408 sqft
Property
Parking
- Total spaces: 2
- Parking features: Two Car Garage, Detached, Utility Area in Garage
- Garage spaces: 2
Features
- Levels: One
- Stories: 1
- Exterior features: Rain Gutters
- Pool features: None
- Fencing: Privacy
Lot
- Size: 7,927.92 Square Feet
- Features: Sidewalks, Streetlights, Fire Hydrant w/in 500'
- Residential vegetation: Mature Trees
Details
- Parcel number: 070840180390
Construction
Type & style
- Home type: SingleFamily
- Property subtype: Single Family Residence
Materials
- Siding
- Roof: Composition
Condition
- Pre-Owned
- New construction: No
- Year built: 1941
Utilities & green energy
- Electric: CPS
- Gas: CPS
- Sewer: CITY, Sewer System
- Water: SAWS, Water System
- Utilities for property: Cable Available, City Garbage service
Community & HOA
Community
- Features: None
- Subdivision: Jefferson Terrace
Location
- Region: San Antonio
Financial & listing details
- Price per square foot: $142/sqft
- Tax assessed value: $216,360
- Annual tax amount: $5,279
- Price range: $199.5K - $199.5K
- Date on market: 6/25/2025
- Cumulative days on market: 168 days
- Listing terms: Conventional,FHA,VA Loan,Cash
- Road surface type: Paved
Estimated market value
Not available
Estimated sales range
Not available
Not available
Price history
Price history
| Date | Event | Price |
|---|---|---|
| 11/20/2025 | Price change | $199,500-4.5%$142/sqft |
Source: | ||
| 11/13/2025 | Price change | $209,000-4.1%$148/sqft |
Source: | ||
| 10/21/2025 | Price change | $218,000-4.4%$155/sqft |
Source: | ||
| 10/6/2025 | Price change | $228,000-2.1%$162/sqft |
Source: | ||
| 9/25/2025 | Price change | $233,000-1.5%$165/sqft |
Source: | ||
Public tax history
Public tax history
| Year | Property taxes | Tax assessment |
|---|---|---|
| 2025 | -- | $216,360 |
| 2024 | $3,573 -0.3% | $216,360 +2.6% |
| 2023 | $3,583 -16.9% | $210,867 +10% |
Find assessor info on the county website
BuyAbility℠ payment
Est. payment
$1,286/mo
Principal & interest
$947
Property taxes
$269
Home insurance
$70
Climate risks
Neighborhood: Jefferson
Nearby schools
GreatSchools rating
- 3/10Madison Elementary SchoolGrades: PK-5Distance: 0.7 mi
- 3/10Longfellow Middle SchoolGrades: 6-8Distance: 1.1 mi
- 4/10Jefferson High SchoolGrades: 9-12Distance: 0.5 mi
Schools provided by the listing agent
- Elementary: Woodlawn Hills
- Middle: Longfellow
- High: Jefferson
- District: San Antonio I.S.D.
Source: LERA MLS. This data may not be complete. We recommend contacting the local school district to confirm school assignments for this home.
- Loading
- Loading
