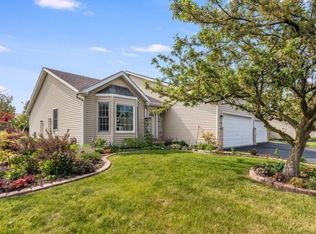Closed
$263,000
1133 Golf Ct, Dekalb, IL 60115
3beds
1,300sqft
Townhouse, Duplex, Single Family Residence
Built in 2006
4,784 Square Feet Lot
$264,000 Zestimate®
$202/sqft
$1,879 Estimated rent
Home value
$264,000
$238,000 - $293,000
$1,879/mo
Zestimate® history
Loading...
Owner options
Explore your selling options
What's special
Discover the perfect blend of comfort and convenience in this beautifully maintained ranch-style town home, ideally situated just minutes from downtown DeKalb and Northern Illinois University. Step inside to find a spacious layout featuring gleaming hardwood floors throughout the family room, kitchen, and hallways. Family room boasts vaulted ceilings and a bay window. The updated kitchen offers generous dining space and opens to a covered porch-an inviting spot to enjoy your morning coffee or unwind in the evening. This home includes three bedrooms and three updated bathrooms, each showcasing new vanities, fixtures and luxury vinyl plank flooring. The primary suite features a luxurious en suite with a new walk-in shower and a massive walk-in closet that provides ample storage. Additional highlights include: convenient first-floor laundry, finished basement with a 3rd bedroom, additional family room, and full bath, Two-car garage with built-in cabinetry for organized storage, 2019 New Furnace and HVAC, 2021 professional bathroom remodel (Cabinets, counter tops, toilets, floors, fixtures, sinks and shower replacement in primary bathroom), 2022 new washer and dryer, 2024 New sump pump and water softener, 2025 New back up sump pump and battery. This property offers exceptional value in a sought-after neighborhood. A must-see property. Additional photos to come.
Zillow last checked: 8 hours ago
Listing updated: October 28, 2025 at 04:00pm
Listing courtesy of:
Melissa Touvannas 847-354-0161,
Brokerocity
Bought with:
Kristina Brantner
Coldwell Banker Real Estate Group
Source: MRED as distributed by MLS GRID,MLS#: 12423713
Facts & features
Interior
Bedrooms & bathrooms
- Bedrooms: 3
- Bathrooms: 3
- Full bathrooms: 3
Primary bedroom
- Features: Flooring (Carpet), Bathroom (Full)
- Level: Main
- Area: 192 Square Feet
- Dimensions: 16X12
Bedroom 2
- Features: Flooring (Carpet)
- Level: Main
- Area: 120 Square Feet
- Dimensions: 12X10
Bedroom 3
- Features: Flooring (Carpet)
- Level: Basement
- Area: 176 Square Feet
- Dimensions: 16X11
Dining room
- Features: Flooring (Hardwood)
- Level: Main
- Area: 120 Square Feet
- Dimensions: 12X10
Family room
- Features: Flooring (Carpet)
- Level: Basement
- Area: 273 Square Feet
- Dimensions: 21X13
Foyer
- Features: Flooring (Hardwood)
- Level: Main
- Area: 35 Square Feet
- Dimensions: 07X05
Game room
- Features: Flooring (Carpet)
- Level: Basement
- Area: 196 Square Feet
- Dimensions: 14X14
Kitchen
- Features: Kitchen (Eating Area-Table Space), Flooring (Hardwood)
- Level: Main
- Area: 242 Square Feet
- Dimensions: 22X11
Laundry
- Features: Flooring (Hardwood)
- Level: Main
- Area: 24 Square Feet
- Dimensions: 06X04
Living room
- Features: Flooring (Hardwood)
- Level: Main
- Area: 345 Square Feet
- Dimensions: 23X15
Walk in closet
- Features: Flooring (Carpet)
- Level: Basement
- Area: 55 Square Feet
- Dimensions: 11X05
Other
- Features: Flooring (Other)
- Level: Basement
- Area: 440 Square Feet
- Dimensions: 40X11
Heating
- Natural Gas, Forced Air
Cooling
- Central Air
Appliances
- Included: Range, Microwave, Dishwasher, Refrigerator, Washer, Dryer, Disposal
- Laundry: Main Level
Features
- Vaulted Ceiling(s), 1st Floor Bedroom, In-Law Floorplan, 1st Floor Full Bath, Walk-In Closet(s)
- Flooring: Wood
- Basement: Finished,Full
- Common walls with other units/homes: End Unit
Interior area
- Total structure area: 1,300
- Total interior livable area: 1,300 sqft
- Finished area below ground: 1,000
Property
Parking
- Total spaces: 2
- Parking features: Asphalt, Garage Door Opener, On Site, Garage Owned, Attached, Garage
- Attached garage spaces: 2
- Has uncovered spaces: Yes
Accessibility
- Accessibility features: No Disability Access
Features
- Patio & porch: Patio
Lot
- Size: 4,784 sqft
- Dimensions: 46X104
- Features: Corner Lot, Landscaped
Details
- Parcel number: 0828250006
- Special conditions: None
- Other equipment: Water-Softener Owned, Ceiling Fan(s), Sump Pump, Backup Sump Pump;
Construction
Type & style
- Home type: Townhouse
- Property subtype: Townhouse, Duplex, Single Family Residence
Materials
- Vinyl Siding
- Foundation: Concrete Perimeter
- Roof: Asphalt
Condition
- New construction: No
- Year built: 2006
Utilities & green energy
- Electric: Circuit Breakers
- Sewer: Public Sewer
- Water: Public
Community & neighborhood
Security
- Security features: Carbon Monoxide Detector(s)
Location
- Region: Dekalb
HOA & financial
HOA
- Has HOA: Yes
- HOA fee: $230 monthly
- Services included: Exterior Maintenance, Lawn Care, Snow Removal
Other
Other facts
- Listing terms: VA
- Ownership: Fee Simple w/ HO Assn.
Price history
| Date | Event | Price |
|---|---|---|
| 10/28/2025 | Sold | $263,000-0.8%$202/sqft |
Source: | ||
| 9/12/2025 | Contingent | $265,000$204/sqft |
Source: | ||
| 8/1/2025 | Price change | $265,000-5.4%$204/sqft |
Source: | ||
| 7/18/2025 | Listed for sale | $280,000+86.7%$215/sqft |
Source: | ||
| 3/17/2017 | Sold | $150,000+0.1%$115/sqft |
Source: | ||
Public tax history
| Year | Property taxes | Tax assessment |
|---|---|---|
| 2024 | $3,985 +0.3% | $61,022 +14.7% |
| 2023 | $3,973 +4.6% | $53,206 +9.5% |
| 2022 | $3,797 -0.7% | $48,577 +6.6% |
Find assessor info on the county website
Neighborhood: 60115
Nearby schools
GreatSchools rating
- 1/10Tyler Elementary SchoolGrades: K-5Distance: 0.4 mi
- 3/10Huntley Middle SchoolGrades: 6-8Distance: 1 mi
- 3/10De Kalb High SchoolGrades: 9-12Distance: 2.7 mi
Schools provided by the listing agent
- District: 438
Source: MRED as distributed by MLS GRID. This data may not be complete. We recommend contacting the local school district to confirm school assignments for this home.

Get pre-qualified for a loan
At Zillow Home Loans, we can pre-qualify you in as little as 5 minutes with no impact to your credit score.An equal housing lender. NMLS #10287.
