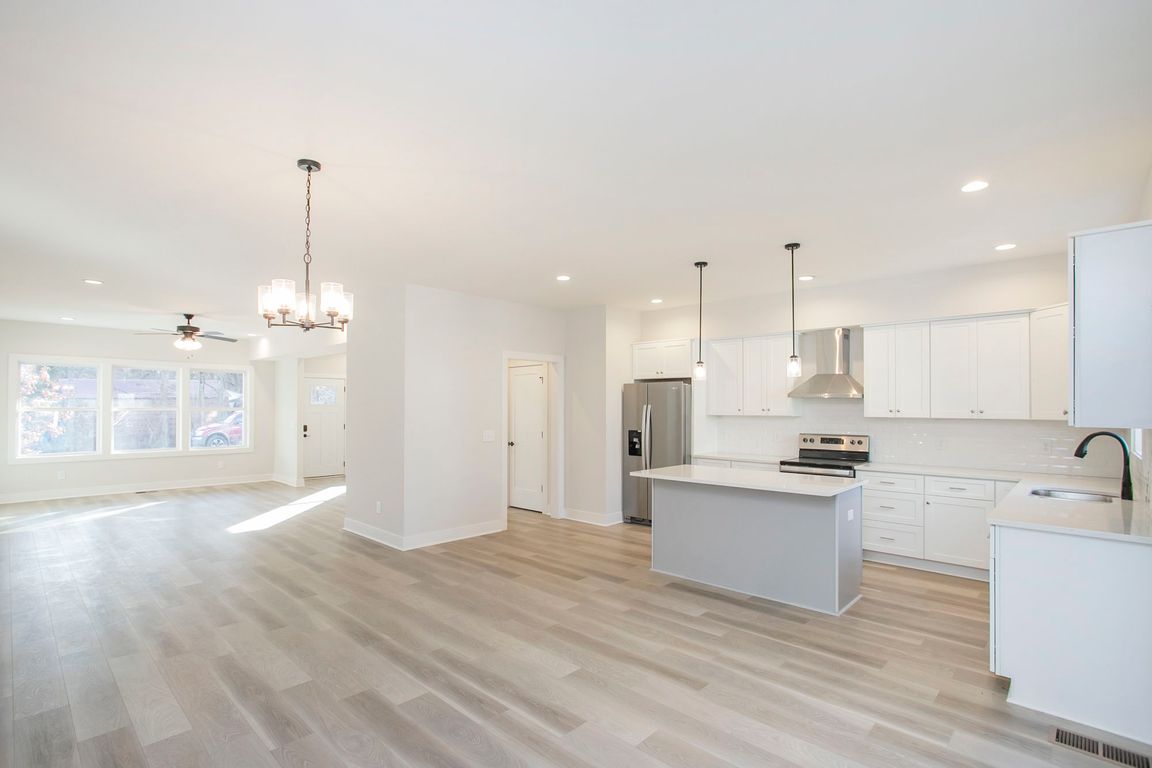
Active
$395,000
3beds
2,801sqft
1133 Lawrence Ave, Madison, TN 37115
3beds
2,801sqft
Single family residence, residential
Built in 2023
871.20 Sqft
Open parking
$141 price/sqft
$150 monthly HOA fee
What's special
Jack n jill bathroomBrand-new appliancesGleaming hardwood floors
This brand-new construction is only located 12 miles North of Downtown Nashville and offers unbeatable access to Hendersonville, Rivergate, Goodlettsville, and Old Hickory Lake. This modern 3-bedroom, 2.5-bath home is packed with upscale features and style. Step inside to find gleaming hardwood floors w/carpet in all bedrooms and closets, a gourmet kitchen ...
- 150 days |
- 499 |
- 39 |
Source: RealTracs MLS as distributed by MLS GRID,MLS#: 2867045
Travel times
Kitchen
Living Room
Primary Bedroom
Zillow last checked: 7 hours ago
Listing updated: October 15, 2025 at 07:04am
Listing Provided by:
Suzanne Carlisle 615-268-5297,
simpliHOM 855-856-9466
Source: RealTracs MLS as distributed by MLS GRID,MLS#: 2867045
Facts & features
Interior
Bedrooms & bathrooms
- Bedrooms: 3
- Bathrooms: 3
- Full bathrooms: 2
- 1/2 bathrooms: 1
Heating
- Central, Electric
Cooling
- Ceiling Fan(s), Electric
Appliances
- Included: Electric Oven, Electric Range, Dishwasher, Disposal, Ice Maker, Microwave, Refrigerator, Stainless Steel Appliance(s)
- Laundry: Electric Dryer Hookup, Washer Hookup
Features
- Ceiling Fan(s), High Ceilings, Open Floorplan, Walk-In Closet(s)
- Flooring: Carpet, Wood, Tile
- Basement: Crawl Space
Interior area
- Total structure area: 2,801
- Total interior livable area: 2,801 sqft
- Finished area above ground: 2,801
Property
Parking
- Parking features: On Street
- Has uncovered spaces: Yes
Features
- Levels: Three Or More
- Stories: 3
- Patio & porch: Porch, Covered, Deck
Lot
- Size: 871.2 Square Feet
- Features: Level
- Topography: Level
Details
- Parcel number: 043010C01400CO
- Special conditions: Standard
Construction
Type & style
- Home type: SingleFamily
- Architectural style: Contemporary
- Property subtype: Single Family Residence, Residential
Materials
- Roof: Shingle
Condition
- New construction: No
- Year built: 2023
Utilities & green energy
- Sewer: Public Sewer
- Water: Public
- Utilities for property: Electricity Available, Water Available, Underground Utilities
Green energy
- Energy efficient items: Windows
Community & HOA
Community
- Security: Smoke Detector(s)
- Subdivision: Homes At Pierce Road
HOA
- Has HOA: Yes
- Amenities included: Sidewalks, Underground Utilities
- Services included: Maintenance Grounds, Insurance, Trash
- HOA fee: $150 monthly
Location
- Region: Madison
Financial & listing details
- Price per square foot: $141/sqft
- Tax assessed value: $249,000
- Annual tax amount: $3,707
- Date on market: 5/23/2025
- Date available: 12/31/2023
- Electric utility on property: Yes