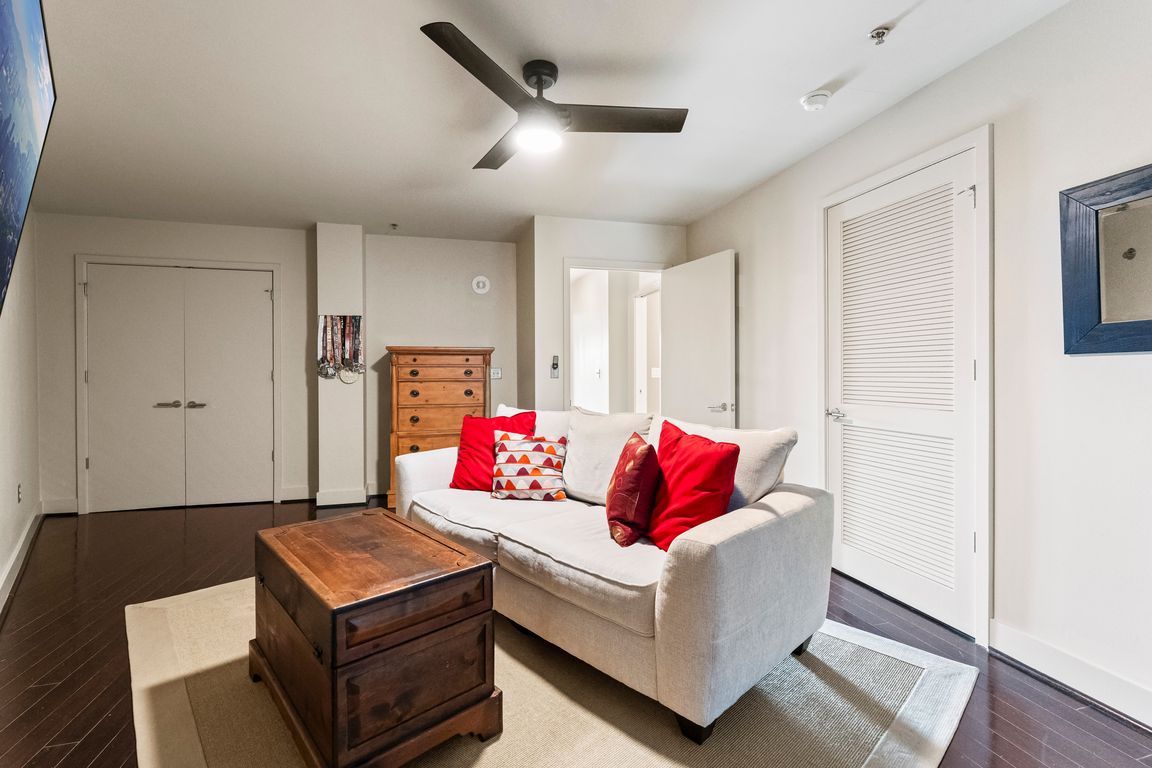
ActivePrice cut: $5K (10/2)
$429,999
2beds
1,242sqft
1133 Metropolitan Ave UNIT 601, Charlotte, NC 28204
2beds
1,242sqft
Condominium
Built in 2008
Assigned, electric vehicle charging station(s), parking deck
$346 price/sqft
$597 monthly HOA fee
What's special
Bamboo hardwood floorsSleek kitchenGlass showersSpacious islandPrivate balconyGranite countertopsFloor-to-ceiling windows
Luxurious 2-bedroom, 2.5-bath condo at The MetLofts in Midtown Charlotte, just 1 mile from Uptown. Steps from concerts, sports, and the Sugar Creek Greenway’s 8+ miles of scenic trails. Trader Joe’s downstairs, top restaurants, and shopping at Target, Marshalls, and Best Buy nearby. This top-floor unit features floor-to-ceiling windows, bamboo hardwood ...
- 23 days |
- 2,251 |
- 57 |
Source: Canopy MLS as distributed by MLS GRID,MLS#: 4300785
Travel times
Living Room
Kitchen
Primary Bedroom
Zillow last checked: 7 hours ago
Listing updated: October 03, 2025 at 05:42pm
Listing Provided by:
Heather Fitch 704-678-2072,
Horizon Realty Carolinas
Source: Canopy MLS as distributed by MLS GRID,MLS#: 4300785
Facts & features
Interior
Bedrooms & bathrooms
- Bedrooms: 2
- Bathrooms: 3
- Full bathrooms: 2
- 1/2 bathrooms: 1
Primary bedroom
- Features: Ceiling Fan(s), Walk-In Closet(s)
- Level: Lower
Bathroom half
- Level: Main
Bathroom full
- Level: Lower
Den
- Features: Storage
- Level: Lower
Kitchen
- Features: Breakfast Bar, Kitchen Island, Open Floorplan
- Level: Main
Laundry
- Level: Lower
Heating
- Electric, Heat Pump
Cooling
- Ceiling Fan(s), Central Air, Electric
Appliances
- Included: Dishwasher, Disposal, Electric Cooktop, Electric Oven, Electric Water Heater, Microwave, Refrigerator, Self Cleaning Oven, Washer/Dryer
- Laundry: Laundry Closet, Lower Level
Features
- Breakfast Bar, Kitchen Island, Open Floorplan, Walk-In Closet(s)
- Flooring: Bamboo, Tile
- Windows: Window Treatments
- Has basement: No
Interior area
- Total structure area: 1,242
- Total interior livable area: 1,242 sqft
- Finished area above ground: 1,242
- Finished area below ground: 0
Video & virtual tour
Property
Parking
- Parking features: Assigned, Electric Vehicle Charging Station(s), Parking Deck
- Details: Assigned parking spot #39 in parking garage level P4. Level 6 offers Tesla Charging stations. Plenty of open visitor spaces.
Features
- Levels: Two
- Stories: 2
- Entry location: Main
- Patio & porch: Balcony
- Exterior features: Elevator
- Pool features: Community
Details
- Parcel number: 12522751
- Zoning: MUDD-O
- Special conditions: Standard
Construction
Type & style
- Home type: Condo
- Property subtype: Condominium
Materials
- Brick Partial, Block, Glass
- Foundation: Slab
Condition
- New construction: No
- Year built: 2008
Utilities & green energy
- Sewer: Public Sewer
- Water: City
Community & HOA
Community
- Features: Elevator, Fitness Center, Rooftop Terrace, Sidewalks, Street Lights
- Security: Carbon Monoxide Detector(s), Fire Sprinkler System, Security Service, Smoke Detector(s)
- Subdivision: Metropolitan
HOA
- Has HOA: Yes
- HOA fee: $597 monthly
- HOA name: Cusick Management Group
- HOA phone: 704-544-7779
Location
- Region: Charlotte
Financial & listing details
- Price per square foot: $346/sqft
- Tax assessed value: $383,926
- Annual tax amount: $3,061
- Date on market: 9/13/2025
- Listing terms: Cash,Conventional
- Road surface type: Concrete, Paved