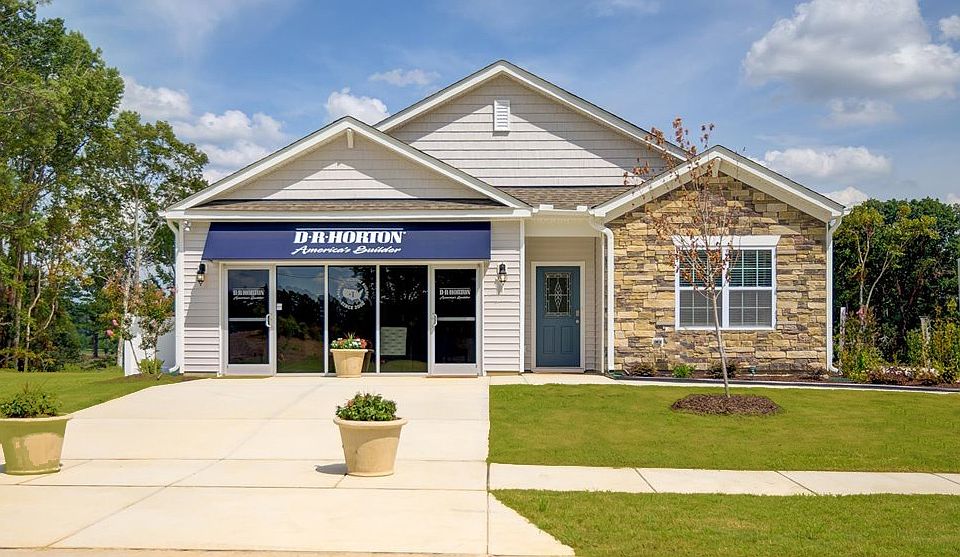RED TAG home for our RED TAG SALES EVENT October 4-19!
Come tour 1133 Middlecrest Drive! One of our new homes at Saddlebrook, located in Rocky Mount, NC.
MOVE IN READY! The Cali is a spacious and modern single-story home featured at Saddlebrook in Rocky Mount, NC, offering 3 modern elevations, and designed with open concept living in mind.
This home features 4 bedrooms, 2 bathrooms, 1,764 sq. ft. of living space, and a 2-car garage.
Upon entering the home, you'll be greeted by an inviting foyer that leads directly into the heart of the home. This open plan features a living room, dining room, and well-appointed kitchen. The kitchen is equipped with a corner walk-in pantry, stainless steel appliances, and a large island with a breakfast bar, making it perfect for both cooking and casual dining. The Cali also features a large primary bedroom, complete with a spacious walk-in closet, and a primary bathroom with a dual vanity and a separate shower. The additional three bedrooms and secondary bathroom are located at the opposite end of the home, providing optimal privacy for both you and your guests.
The Cali is the perfect place to call home. Its covered porch, located at the back of the home, is ideal for outdoor entertaining or unwinding after a long day.
Do not miss this opportunity to make the Cali yours at Saddlebrook. * Photos are not of actual home or interior features and are representative of floor plan only. *
New construction
$279,080
1133 Middlecrest Drive, Rocky Mount, NC 27804
4beds
1,764sqft
Single Family Residence
Built in 2024
7,840.8 Square Feet Lot
$-- Zestimate®
$158/sqft
$44/mo HOA
- 138 days |
- 117 |
- 2 |
Zillow last checked: 7 hours ago
Listing updated: October 07, 2025 at 01:44pm
Listed by:
D.R. Horton Rocky Mount Team 252-600-3656,
D R Horton, Inc.
Source: Hive MLS,MLS#: 100484738
Travel times
Schedule tour
Select your preferred tour type — either in-person or real-time video tour — then discuss available options with the builder representative you're connected with.
Facts & features
Interior
Bedrooms & bathrooms
- Bedrooms: 4
- Bathrooms: 2
- Full bathrooms: 2
Bedroom 1
- Level: Main
- Area: 180
- Dimensions: 12.00 x 15.00
Bedroom 2
- Level: Main
- Area: 114.4
- Dimensions: 10.40 x 11.00
Bedroom 3
- Level: Main
- Area: 114.4
- Dimensions: 10.40 x 11.00
Bedroom 4
- Level: Main
- Area: 130.98
- Dimensions: 11.10 x 11.80
Dining room
- Level: Main
- Area: 106.16
- Dimensions: 10.50 x 10.11
Family room
- Level: Main
- Area: 250.66
- Dimensions: 15.10 x 16.60
Kitchen
- Level: Main
- Area: 148.03
- Dimensions: 11.30 x 13.10
Heating
- Electric, Zoned
Cooling
- Zoned
Features
- Pantry, Walk-in Shower
- Flooring: Carpet, Vinyl
- Basement: None
- Has fireplace: No
- Fireplace features: None
Interior area
- Total structure area: 1,764
- Total interior livable area: 1,764 sqft
Property
Parking
- Total spaces: 2
- Parking features: Garage Door Opener, Off Street, Paved
Features
- Levels: One
- Stories: 1
- Patio & porch: Covered
- Exterior features: None
- Pool features: None
- Fencing: None
- Waterfront features: None
Lot
- Size: 7,840.8 Square Feet
- Features: Open Lot
Details
- Parcel number: 350604
- Zoning: R
Construction
Type & style
- Home type: SingleFamily
- Property subtype: Single Family Residence
Materials
- Stone, Vinyl Siding, Wood Frame
- Foundation: Slab
- Roof: Shingle
Condition
- New construction: Yes
- Year built: 2024
Details
- Builder name: D.R. Horton
Utilities & green energy
- Sewer: Municipal Sewer
- Water: Public
Green energy
- Energy efficient items: Lighting
Community & HOA
Community
- Security: Smoke Detector(s)
- Subdivision: Saddlebrook
HOA
- Has HOA: Yes
- Amenities included: None
- HOA fee: $532 annually
- HOA name: Slatter Mgmt. Services
- HOA phone: 336-272-0641
Location
- Region: Rocky Mount
Financial & listing details
- Price per square foot: $158/sqft
- Date on market: 9/8/2025
- Listing terms: Cash,Conventional,FHA,VA Loan
- Road surface type: Paved
About the community
Introducing Saddlebrook, our newest Community in the heart of Rocky Mount, NC. This community offers a selection of the most sought-after ranch and 2 story floorplans from our Tradition Series. As you step inside one of our homes, you'll immediately notice the attention to detail and high-quality finishes throughout. The kitchen boasts beautiful shaker-style cabinets, granite countertops, and stainless-steel appliances, making it a chef's dream. The LED lighting adds a modern touch and creates a warm ambiance.
The streetscape unfolds with an inviting charm including sidewalks throughout the community, making it ideal for those who enjoy a morning or evening stroll. Front yards in Saddlebrook have been thoughtfully landscaped with a low-maintenance design, requiring minimal water while still maintaining its beauty. An irrigation system ensures that your plants will thrive year-round.
Residents can take advantage of rural living, with a convenient commute to the heart of it all. Additionally, Raleigh is just a short drive away, providing even more options for dining and entertainment.
Homes in this community also come equipped with smart home technology, allowing you to easily control your home. Whether it's adjusting the temperature or turning on the lights, convenience is at your fingertips.
With its spacious layout, modern features and prime location, Saddlebrook is truly a gem. Don't miss out on the opportunity to make it your own. Schedule a tour today!
Source: DR Horton

