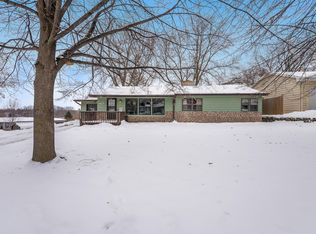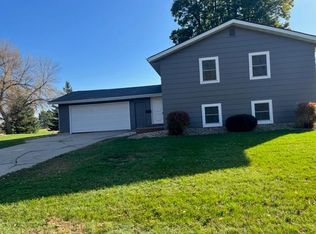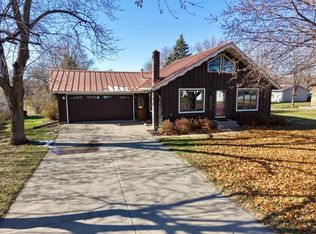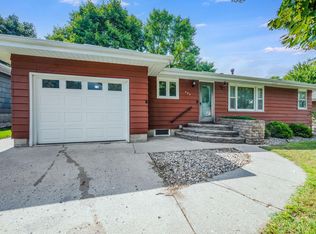Now available highly sought-after four-bedroom, one bathroom house. This beautiful house has been completely renovated with new insulation, sheetrock, electrical, plumbing, main floor windows, flooring, lighting package, interior paint, kitchen, bathroom, front, and back door. You need to see it to appreciate all the updates. The house has been fully insulated, has new electrical and plumbing throughout. This house is move-in ready.
Active
$185,000
1133 Miller Ave, Windom, MN 56101
4beds
1,996sqft
Est.:
Single Family Residence
Built in 1895
1 Square Feet Lot
$-- Zestimate®
$93/sqft
$-- HOA
What's special
Back doorLighting packageNew insulationMain floor windowsInterior paint
- 232 days |
- 84 |
- 4 |
Zillow last checked: 8 hours ago
Listing updated: October 20, 2025 at 11:03am
Listed by:
Jean Marie Fast 507-822-3712,
EXIT Realty - Great Plains
Source: NorthstarMLS as distributed by MLS GRID,MLS#: 6711241
Tour with a local agent
Facts & features
Interior
Bedrooms & bathrooms
- Bedrooms: 4
- Bathrooms: 1
- Full bathrooms: 1
Rooms
- Room types: Living Room, Dining Room, Bedroom 1, Bathroom, Kitchen, Laundry, Bedroom 2, Bedroom 3
Bedroom 1
- Level: Main
- Area: 139 Square Feet
- Dimensions: 10 x 13.90
Bedroom 1
- Level: Upper
- Area: 165.46 Square Feet
- Dimensions: 15.32 x 10.8
Bedroom 2
- Level: Upper
- Area: 196.4 Square Feet
- Dimensions: 15.32 x 12.82
Bedroom 3
- Level: Upper
- Area: 180.75 Square Feet
- Dimensions: 13.59 x 13.3
Bathroom
- Level: Main
- Area: 36.54 Square Feet
- Dimensions: 7.79 x 4.69
Dining room
- Level: Main
- Area: 195.79 Square Feet
- Dimensions: 12.83 x 15.26
Kitchen
- Level: Main
- Area: 115.6 Square Feet
- Dimensions: 11.56 x 10
Laundry
- Level: Main
- Area: 78.2 Square Feet
- Dimensions: 13.6 x 5.75
Living room
- Level: Main
- Area: 185.54 Square Feet
- Dimensions: 13.95 x 13.30
Heating
- Forced Air
Cooling
- Central Air
Appliances
- Included: Dishwasher, Range, Refrigerator
Features
- Basement: Unfinished
- Has fireplace: No
Interior area
- Total structure area: 1,996
- Total interior livable area: 1,996 sqft
- Finished area above ground: 1,514
- Finished area below ground: 0
Property
Parking
- Total spaces: 1
- Parking features: Detached
- Garage spaces: 1
Accessibility
- Accessibility features: None
Features
- Levels: One and One Half
- Stories: 1.5
- Patio & porch: Front Porch
Lot
- Size: 1 Square Feet
- Dimensions: 83 x 150
Details
- Additional structures: Additional Garage
- Foundation area: 1
- Parcel number: 258211070
- Zoning description: Residential-Single Family
Construction
Type & style
- Home type: SingleFamily
- Property subtype: Single Family Residence
Materials
- Vinyl Siding, Frame
- Roof: Asphalt
Condition
- Age of Property: 130
- New construction: No
- Year built: 1895
Utilities & green energy
- Electric: Circuit Breakers, Power Company: City of Windom
- Gas: Natural Gas
- Sewer: City Sewer/Connected
- Water: City Water/Connected
Community & HOA
Community
- Subdivision: Windom East Add
HOA
- Has HOA: No
Location
- Region: Windom
Financial & listing details
- Price per square foot: $93/sqft
- Tax assessed value: $93,500
- Annual tax amount: $686
- Date on market: 4/28/2025
- Cumulative days on market: 190 days
Estimated market value
Not available
Estimated sales range
Not available
$1,264/mo
Price history
Price history
| Date | Event | Price |
|---|---|---|
| 6/19/2025 | Price change | $185,000-2.6%$93/sqft |
Source: | ||
| 4/28/2025 | Listed for sale | $190,000+192.3%$95/sqft |
Source: | ||
| 11/21/2022 | Sold | $65,000+4%$33/sqft |
Source: | ||
| 10/20/2022 | Pending sale | $62,500$31/sqft |
Source: | ||
| 10/10/2022 | Listed for sale | $62,500+26.3%$31/sqft |
Source: | ||
Public tax history
Public tax history
| Year | Property taxes | Tax assessment |
|---|---|---|
| 2025 | $652 -5% | $93,500 +43.4% |
| 2024 | $686 -28.8% | $65,200 -16.4% |
| 2023 | $964 -1.2% | $78,000 +24.4% |
Find assessor info on the county website
BuyAbility℠ payment
Est. payment
$1,173/mo
Principal & interest
$934
Property taxes
$174
Home insurance
$65
Climate risks
Neighborhood: 56101
Nearby schools
GreatSchools rating
- 4/10Windom Area ElementaryGrades: K-5Distance: 1.1 mi
- 4/10Windom Middle SchoolGrades: 6-8Distance: 1.1 mi
- 5/10Windom Senior High SchoolGrades: 9-12Distance: 1.1 mi
- Loading
- Loading




