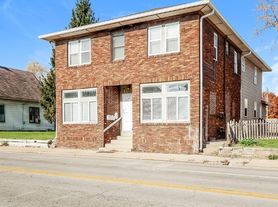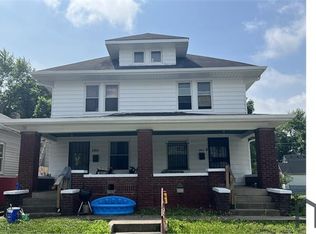Nicely Renovated: 3 Bedroom Single Family House - With backyard + Detached Garage on the Westside! NO application fees Nice updated 3 Bedroom single family home with Yard for your kids or pet to play! Detached garage! Front Porch. Will include Fridge and Stove. Washer/Dryer hookups. Pets Okay! Section 8 Vouchers gladly accepted: DO need a 3 bedroom voucher. NO application fees! We are willing to work with you on the security deposit. Less than great credit/income is totally okay, as we welcome applicants who are ready for a fresh start or need a second chance. For more properties like this visit Affordable Housing.
House for rent
$1,749/mo
1133 N Tremont St, Indianapolis, IN 46222
3beds
--sqft
Price may not include required fees and charges.
Single family residence
Available now
What's special
Detached garageFront porch
- 30 days |
- -- |
- -- |
Zillow last checked: 10 hours ago
Listing updated: November 04, 2025 at 04:16am
Travel times
Looking to buy when your lease ends?
Consider a first-time homebuyer savings account designed to grow your down payment with up to a 6% match & a competitive APY.
Facts & features
Interior
Bedrooms & bathrooms
- Bedrooms: 3
- Bathrooms: 1
- Full bathrooms: 1
Appliances
- Included: Refrigerator
Property
Parking
- Details: Contact manager
Details
- Parcel number: 490633152091000901
Construction
Type & style
- Home type: SingleFamily
- Property subtype: Single Family Residence
Condition
- Year built: 1963
Community & HOA
Location
- Region: Indianapolis
Financial & listing details
- Lease term: Contact For Details
Price history
| Date | Event | Price |
|---|---|---|
| 11/4/2025 | Listed for rent | $1,749 |
Source: Zillow Rentals | ||
| 11/3/2025 | Listing removed | $1,749 |
Source: Zillow Rentals | ||
| 10/19/2025 | Listed for rent | $1,749 |
Source: Zillow Rentals | ||
| 10/18/2025 | Listing removed | $1,749 |
Source: Zillow Rentals | ||
| 9/21/2025 | Listed for rent | $1,749 |
Source: Zillow Rentals | ||

