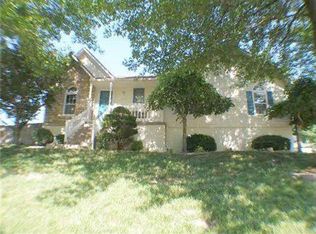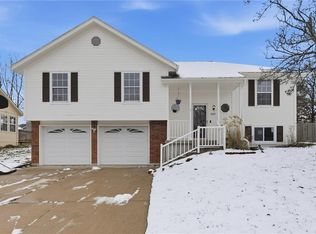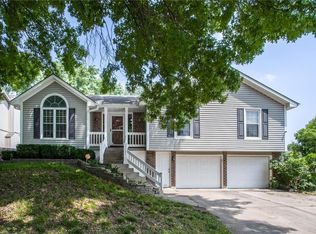Sold
Price Unknown
1133 SW Huntington Dr, Blue Springs, MO 64015
3beds
1,386sqft
Single Family Residence
Built in 1992
8,712 Square Feet Lot
$303,300 Zestimate®
$--/sqft
$1,885 Estimated rent
Home value
$303,300
$273,000 - $337,000
$1,885/mo
Zestimate® history
Loading...
Owner options
Explore your selling options
What's special
Welcome home to this charming 3-bedroom, 2-bath front-to-back split in the heart of Blue Springs, MO! Fresh interior paint and newer exterior paint give this home a crisp, move-in-ready feel from the moment you arrive. Inside, you’ll find a comfortable and inviting layout perfect for both relaxing evenings and entertaining guests. Step outside to enjoy the spacious backyard—ideal for BBQs, gardening, or simply soaking up the sunshine. Add in the charming curb appeal and peaceful, low-traffic street, and you’ve found the perfect blend of comfort and convenience.
Located in one of the most desirable suburbs in the Kansas City metro, Blue Springs is known for its beautiful parks, its amazing lakes and it's strong sense of community. You’ll be just minutes from local favorites like Burr Oak Woods Nature Center, Lake Jacomo, and an array of shopping and dining options. Whether you’re drawn to the small-town charm, the top-notch schools, or the easy commute to Kansas City, this home puts it all within reach. Don’t miss your chance to make this Blue Springs gem yours!
Zillow last checked: 8 hours ago
Listing updated: September 15, 2025 at 10:44am
Listing Provided by:
Wade Fitzmaurice 816-854-0100,
Fitz Osborn Real Estate LLC
Bought with:
Kelsea Arevalos, 2020040187
Keller Williams KC North
Source: Heartland MLS as distributed by MLS GRID,MLS#: 2566485
Facts & features
Interior
Bedrooms & bathrooms
- Bedrooms: 3
- Bathrooms: 2
- Full bathrooms: 2
Primary bedroom
- Features: Carpet, Ceiling Fan(s)
- Level: Second
- Area: 208 Square Feet
- Dimensions: 16 x 13
Bedroom 2
- Features: Carpet
- Level: Second
- Area: 100 Square Feet
- Dimensions: 10 x 10
Bedroom 3
- Features: Carpet
- Level: Second
- Area: 110 Square Feet
- Dimensions: 11 x 10
Bathroom 1
- Features: Shower Only, Vinyl
- Level: Second
Breakfast room
- Features: Vinyl
- Level: Second
- Area: 120 Square Feet
- Dimensions: 12 x 10
Great room
- Features: Carpet, Ceiling Fan(s), Fireplace
- Level: First
- Area: 252 Square Feet
- Dimensions: 18 x 14
Kitchen
- Features: Vinyl
- Level: Second
- Area: 132 Square Feet
- Dimensions: 12 x 11
Heating
- Natural Gas
Cooling
- Electric
Appliances
- Included: Dishwasher, Disposal, Exhaust Fan, Built-In Electric Oven
- Laundry: In Hall, Main Level
Features
- Ceiling Fan(s), Pantry, Vaulted Ceiling(s)
- Flooring: Carpet, Luxury Vinyl
- Doors: Storm Door(s)
- Windows: Storm Window(s)
- Basement: Full,Interior Entry,Unfinished
- Number of fireplaces: 1
- Fireplace features: Gas Starter, Living Room
Interior area
- Total structure area: 1,386
- Total interior livable area: 1,386 sqft
- Finished area above ground: 1,386
- Finished area below ground: 0
Property
Parking
- Total spaces: 2
- Parking features: Attached, Garage Faces Front
- Attached garage spaces: 2
Features
- Patio & porch: Deck
Lot
- Size: 8,712 sqft
- Features: City Lot, Level
Details
- Parcel number: 42710082100000000
Construction
Type & style
- Home type: SingleFamily
- Architectural style: Traditional
- Property subtype: Single Family Residence
Materials
- Wood Siding
- Roof: Composition
Condition
- Year built: 1992
Utilities & green energy
- Sewer: Public Sewer
- Water: Public
Community & neighborhood
Location
- Region: Blue Springs
- Subdivision: Southgate Hills
HOA & financial
HOA
- Has HOA: Yes
Other
Other facts
- Listing terms: Cash,Conventional,FHA,VA Loan
- Ownership: Private
- Road surface type: Paved
Price history
| Date | Event | Price |
|---|---|---|
| 9/12/2025 | Sold | -- |
Source: | ||
| 8/20/2025 | Pending sale | $299,900$216/sqft |
Source: | ||
| 8/18/2025 | Price change | $299,900-2.6%$216/sqft |
Source: | ||
| 8/10/2025 | Listed for sale | $308,000+31.1%$222/sqft |
Source: | ||
| 1/28/2022 | Sold | -- |
Source: | ||
Public tax history
| Year | Property taxes | Tax assessment |
|---|---|---|
| 2024 | $3,583 +2.1% | $44,856 |
| 2023 | $3,511 +32.3% | $44,856 +50.4% |
| 2022 | $2,655 +6.2% | $29,831 |
Find assessor info on the county website
Neighborhood: 64015
Nearby schools
GreatSchools rating
- 7/10Cordill-Mason Elementary SchoolGrades: K-5Distance: 0.6 mi
- 6/10Moreland Ridge Middle SchoolGrades: 6-8Distance: 0.6 mi
- NALiggett Trail Education CenterGrades: PK-12Distance: 0.9 mi
Schools provided by the listing agent
- Elementary: Cordill-Mason
- Middle: Moreland Ridge
- High: Blue Springs
Source: Heartland MLS as distributed by MLS GRID. This data may not be complete. We recommend contacting the local school district to confirm school assignments for this home.
Get a cash offer in 3 minutes
Find out how much your home could sell for in as little as 3 minutes with a no-obligation cash offer.
Estimated market value
$303,300
Get a cash offer in 3 minutes
Find out how much your home could sell for in as little as 3 minutes with a no-obligation cash offer.
Estimated market value
$303,300


