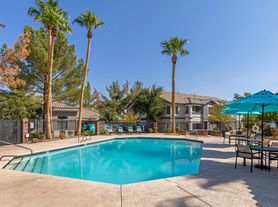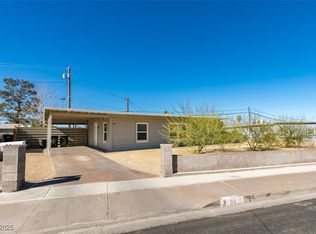Stylish New 3 Bedroom Townhome in a Vibrant Planned Community! Step into modern living with this townhome designed for comfort, convenience, and style. The thoughtful floor plan features 3 bedrooms, 2.5 baths, a spacious loft, and an open concept kitchen and great room perfect for relaxing or entertaining. The main level flows beautifully between living and dining areas, while the modern kitchen includes sleek appliances, generous counter space, and plenty of cabinetry. Enjoy your morning coffee or unwind on the private front patio. Located near the 95 and Galleria, this home offers easy access to shopping, dining, and entertainment. The Cadence master planned community provides dog parks, athletic fields, recreation centers, an Olympic size pool, biking paths, and scenic trails for an active lifestyle. For those who value smart home technology, optional security and monitoring features are available through the provider. Schedule your tour today and make this beautiful new home yours.
The data relating to real estate for sale on this web site comes in part from the INTERNET DATA EXCHANGE Program of the Greater Las Vegas Association of REALTORS MLS. Real estate listings held by brokerage firms other than this site owner are marked with the IDX logo.
Information is deemed reliable but not guaranteed.
Copyright 2022 of the Greater Las Vegas Association of REALTORS MLS. All rights reserved.
Townhouse for rent
$1,791/mo
1133 Scarlet Sparrow St, Henderson, NV 89011
3beds
1,407sqft
Price may not include required fees and charges.
Townhouse
Available now
-- Pets
Central air, electric
In unit laundry
2 Garage spaces parking
-- Heating
What's special
Modern livingThoughtful floor planSleek appliancesPrivate front patioOpen concept kitchenSpacious loftGenerous counter space
- 4 days |
- -- |
- -- |
Travel times
Looking to buy when your lease ends?
Consider a first-time homebuyer savings account designed to grow your down payment with up to a 6% match & 3.83% APY.
Facts & features
Interior
Bedrooms & bathrooms
- Bedrooms: 3
- Bathrooms: 3
- Full bathrooms: 2
- 1/2 bathrooms: 1
Cooling
- Central Air, Electric
Appliances
- Included: Dishwasher, Disposal, Dryer, Microwave, Oven, Range, Refrigerator, Washer
- Laundry: In Unit
Features
- Window Treatments
- Flooring: Carpet
Interior area
- Total interior livable area: 1,407 sqft
Video & virtual tour
Property
Parking
- Total spaces: 2
- Parking features: Garage, Private, Covered
- Has garage: Yes
- Details: Contact manager
Features
- Stories: 2
- Exterior features: Architecture Style: Two Story, Garage, Private, Window Treatments
Details
- Parcel number: 16136511144
Construction
Type & style
- Home type: Townhouse
- Property subtype: Townhouse
Condition
- Year built: 2023
Community & HOA
Location
- Region: Henderson
Financial & listing details
- Lease term: Contact For Details
Price history
| Date | Event | Price |
|---|---|---|
| 10/17/2025 | Price change | $1,791-1.4%$1/sqft |
Source: LVR #2727903 | ||
| 10/15/2025 | Listed for rent | $1,816-0.5%$1/sqft |
Source: LVR #2727903 | ||
| 11/18/2023 | Listing removed | -- |
Source: LVR #2535789 | ||
| 11/15/2023 | Price change | $1,825-2.7%$1/sqft |
Source: LVR #2535789 | ||
| 10/27/2023 | Price change | $1,875-3.8%$1/sqft |
Source: LVR #2535789 | ||

