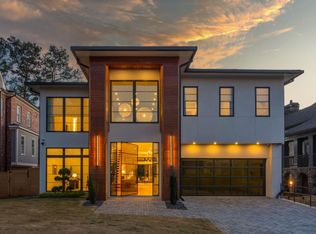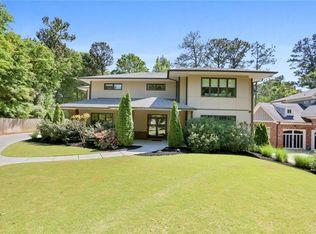Welcome to this beautiful move-in-ready home in sought-after Brookhaven. Open the front door to the hallway foyer and a flex room that is perfect for a home office. Follow gleaming hardwood floors into the open gourmet kitchen that features stainless steel appliances, granite countertops, double ovens, a walk-in pantry and a breakfast nook. The dining room is an entertainer's dream and offers a butler's pantry with a wine fridge and rack. You will fall in love with the living room with a stunning coffered ceiling, a fireplace flanked by built-in cabinets and French doors that lead to the extensive screened porch. Enjoy unbeatable views of the private fenced backyard with a covered patio and plenty of room for outdoor dining. The second-level owner's suite boasts a triple trey ceiling, a walk-in closet and a spa-inspired bathroom with dual vanities, a frameless glass shower and a soaking tub. Four additional bedrooms and two bathrooms complete the second level. The custom terrace level is exceptional with a full bar, a theatre, an extra living room and a guest suite. Additional features include a three-car garage and ample storage space.
This property is off market, which means it's not currently listed for sale or rent on Zillow. This may be different from what's available on other websites or public sources.

