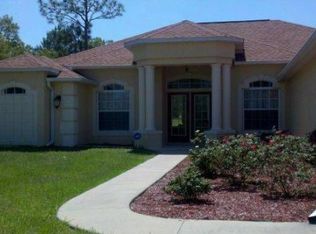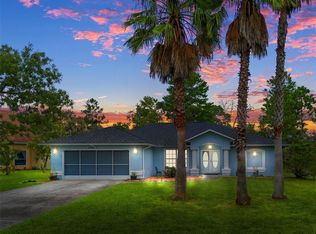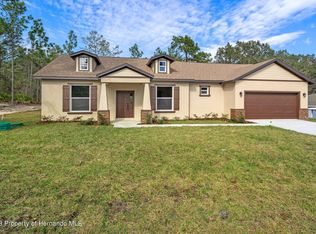Sold for $334,900 on 07/30/25
$334,900
11330 Godwit Ave, Weeki Wachee, FL 34613
4beds
1,876sqft
Single Family Residence
Built in 2025
0.46 Acres Lot
$327,800 Zestimate®
$179/sqft
$2,366 Estimated rent
Home value
$327,800
$288,000 - $370,000
$2,366/mo
Zestimate® history
Loading...
Owner options
Explore your selling options
What's special
Move-In Ready | The Maple – Where Comfort Meets Style in Royal Highlands Welcome to The Maple, a thoughtfully designed home located in the sought-after Royal Highlands community, offering the perfect blend of space, functionality, and style. With four generously sized bedrooms and a versatile flex space, there’s room for everyone—whether you’re hosting guests, working from home, or expanding your family. Step inside and experience the open-concept layout with luxury EVP flooring throughout, seamlessly connecting the living, dining, and kitchen areas. The chef’s kitchen boasts a large island, granite countertops, a tile backsplash, and a full suite of stainless steel appliances—including a 27 cu. ft. side-by-side refrigerator. The spacious great room shines with six additional LED lights, creating a bright and inviting space to relax or entertain. Cordless blinds throughout provide sleek style and effortless privacy. The private master suite offers a serene retreat with a floor-to-ceiling tiled shower with enclosure, dual sinks, a large walk-in closet, granite vanities, and a window that brings in natural light. Outdoor living is just as impressive, with a large patio, landscaping perfect for gatherings or peaceful evenings under the stars. This home is equipped with Smart Home features, including a Ring Video Doorbell, Smart Thermostat, Keyless Entry Smart Door Lock, and Deako Switches—all backed by a full builder warranty for your peace of mind. Tucked away on a peaceful dead-end street, this home features architectural shingles and standout curb appeal. The Maple in Royal Highlands is more than a home—it’s your next chapter, ready now.
Zillow last checked: 8 hours ago
Listing updated: August 01, 2025 at 07:52am
Listing Provided by:
Taryn Mashburn 813-536-5263,
NEW HOME STAR FLORIDA LLC 407-803-4083
Bought with:
Jonathan Roby, 3593257
54 REALTY LLC
Source: Stellar MLS,MLS#: O6302644 Originating MLS: Orlando Regional
Originating MLS: Orlando Regional

Facts & features
Interior
Bedrooms & bathrooms
- Bedrooms: 4
- Bathrooms: 2
- Full bathrooms: 2
Primary bedroom
- Features: Dual Sinks, En Suite Bathroom, Granite Counters, Shower No Tub, Window/Skylight in Bath, Walk-In Closet(s)
- Level: First
- Area: 197.4 Square Feet
- Dimensions: 14x14.1
Bedroom 2
- Features: Built-in Closet
- Level: First
- Area: 140 Square Feet
- Dimensions: 14x10
Bedroom 3
- Features: Walk-In Closet(s)
- Level: First
- Area: 154 Square Feet
- Dimensions: 14x11
Bedroom 4
- Features: Built-in Closet
- Level: First
- Area: 139.24 Square Feet
- Dimensions: 11.8x11.8
Balcony porch lanai
- Level: First
- Area: 220 Square Feet
- Dimensions: 22x10
Den
- Features: Other
- Level: First
- Area: 267.88 Square Feet
- Dimensions: 14.8x18.1
Great room
- Level: First
- Area: 337.48 Square Feet
- Dimensions: 14.3x23.6
Kitchen
- Features: Breakfast Bar, Granite Counters, Kitchen Island, Pantry
- Level: First
- Area: 148.59 Square Feet
- Dimensions: 11.7x12.7
Laundry
- Level: First
Heating
- Central, Electric
Cooling
- Central Air
Appliances
- Included: Dishwasher, Disposal, Electric Water Heater, Microwave, Range, Refrigerator
- Laundry: Electric Dryer Hookup, Laundry Room, Washer Hookup
Features
- Eating Space In Kitchen, Living Room/Dining Room Combo, Open Floorplan, Primary Bedroom Main Floor, Smart Home, Stone Counters, Thermostat, Walk-In Closet(s)
- Flooring: Luxury Vinyl
- Windows: Blinds, Insulated Windows, Low Emissivity Windows
- Has fireplace: No
Interior area
- Total structure area: 2,358
- Total interior livable area: 1,876 sqft
Property
Parking
- Total spaces: 2
- Parking features: Driveway, Garage Door Opener
- Attached garage spaces: 2
- Has uncovered spaces: Yes
- Details: Garage Dimensions: 18x21
Features
- Levels: One
- Stories: 1
- Patio & porch: Patio
- Exterior features: Other
Lot
- Size: 0.46 Acres
- Features: Level
Details
- Parcel number: R0122117330000480070
- Zoning: RES
- Special conditions: None
Construction
Type & style
- Home type: SingleFamily
- Architectural style: Ranch
- Property subtype: Single Family Residence
Materials
- Block, Stucco
- Foundation: Slab
- Roof: Other,Shingle
Condition
- Completed
- New construction: Yes
- Year built: 2025
Details
- Builder model: Maple
- Builder name: Maronda Homes
Utilities & green energy
- Sewer: Septic Tank
- Water: Well
- Utilities for property: Cable Available
Community & neighborhood
Security
- Security features: Smoke Detector(s)
Location
- Region: Weeki Wachee
- Subdivision: ROYAL HIGHLANDS
HOA & financial
HOA
- Has HOA: No
Other fees
- Pet fee: $0 monthly
Other financial information
- Total actual rent: 0
Other
Other facts
- Listing terms: Cash,Conventional,FHA,VA Loan
- Ownership: Fee Simple
- Road surface type: Paved
Price history
| Date | Event | Price |
|---|---|---|
| 7/30/2025 | Sold | $334,900$179/sqft |
Source: | ||
| 6/18/2025 | Pending sale | $334,900$179/sqft |
Source: | ||
| 6/3/2025 | Price change | $334,900-2.9%$179/sqft |
Source: | ||
| 5/9/2025 | Price change | $344,900-4.2%$184/sqft |
Source: | ||
| 4/23/2025 | Listed for sale | $359,900$192/sqft |
Source: | ||
Public tax history
Tax history is unavailable.
Neighborhood: North Weeki Wachee
Nearby schools
GreatSchools rating
- 5/10Winding Waters K-8Grades: PK-8Distance: 3.3 mi
- 3/10Weeki Wachee High SchoolGrades: 9-12Distance: 3.1 mi
Schools provided by the listing agent
- Elementary: Winding Waters K8
- Middle: Winding Waters K-8
- High: Weeki Wachee High School
Source: Stellar MLS. This data may not be complete. We recommend contacting the local school district to confirm school assignments for this home.
Get a cash offer in 3 minutes
Find out how much your home could sell for in as little as 3 minutes with a no-obligation cash offer.
Estimated market value
$327,800
Get a cash offer in 3 minutes
Find out how much your home could sell for in as little as 3 minutes with a no-obligation cash offer.
Estimated market value
$327,800


