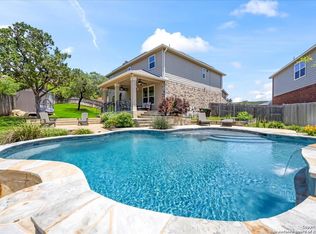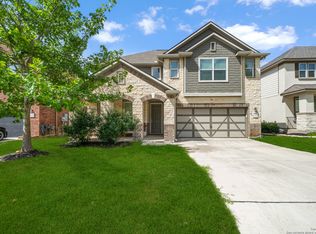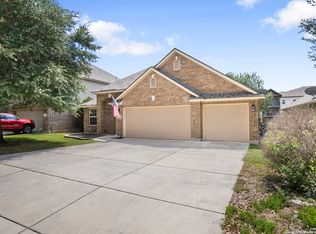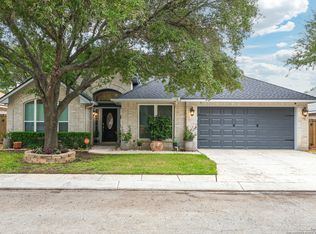Looking for your next home? Look no further. Nestled in Helotes on a cul-de-sac. Offering a large backyard, good size covered patio for entertaining, and updates to give you a "wow" factor. This beautiful home is located 8 minutes from the intersection of 1604 and Hwy 16. Property features a spacious Living room, formal Dining room, eat-in Kitchen and Breakfast bar. First floor of the home also features an office with French doors. Kitchen provides access to the back patio. Upstairs there is a large Loft that could be used as a Media/Play/or Family room. Primary bedroom is upstairs on a split-floor plan and features a walk-in closet as well as Primary bathroom with double vanity sinks and separate shower and tub. Additional bedrooms of the home are spacious and provide a lot of natural light and large closets. Come see everything this home has to offer!
For sale
Price cut: $4K (11/5)
$459,900
11330 Hill Top Bnd, Helotes, TX 78023
4beds
3,196sqft
Est.:
Single Family Residence
Built in 2018
10,450.04 Square Feet Lot
$455,700 Zestimate®
$144/sqft
$25/mo HOA
What's special
Large loftLarge backyardFormal dining roomOffice with french doorsEat-in kitchenSeparate shower and tubLarge closets
- 130 days |
- 404 |
- 23 |
Zillow last checked: 8 hours ago
Listing updated: November 15, 2025 at 10:08pm
Listed by:
Jonathan Butler TREC #669150 (210) 347-4114,
Keller Williams City-View
Source: LERA MLS,MLS#: 1889263
Tour with a local agent
Facts & features
Interior
Bedrooms & bathrooms
- Bedrooms: 4
- Bathrooms: 3
- Full bathrooms: 2
- 1/2 bathrooms: 1
Primary bedroom
- Features: Walk-In Closet(s), Full Bath
- Level: Upper
- Area: 280
- Dimensions: 20 x 14
Bedroom 2
- Area: 132
- Dimensions: 11 x 12
Bedroom 3
- Area: 110
- Dimensions: 10 x 11
Bedroom 4
- Area: 132
- Dimensions: 11 x 12
Primary bathroom
- Features: Tub/Shower Separate, Double Vanity, Soaking Tub
- Area: 108
- Dimensions: 9 x 12
Dining room
- Area: 210
- Dimensions: 14 x 15
Kitchen
- Area: 260
- Dimensions: 20 x 13
Living room
- Area: 340
- Dimensions: 20 x 17
Office
- Area: 169
- Dimensions: 13 x 13
Heating
- Central, Natural Gas
Cooling
- Central Air
Appliances
- Included: Cooktop, Built-In Oven, Range, Disposal, Dishwasher, Plumb for Water Softener, ENERGY STAR Qualified Appliances
- Laundry: Main Level, Washer Hookup, Dryer Connection
Features
- One Living Area, Separate Dining Room, Eat-in Kitchen, Two Eating Areas, Kitchen Island, Breakfast Bar, Pantry, Study/Library, Game Room, Loft, Utility Room Inside, All Bedrooms Upstairs, High Ceilings, High Speed Internet, Walk-In Closet(s), Programmable Thermostat
- Flooring: Carpet, Ceramic Tile, Vinyl
- Windows: Low Emissivity Windows
- Has basement: No
- Attic: Access Only,Pull Down Stairs
- Has fireplace: No
- Fireplace features: Not Applicable
Interior area
- Total interior livable area: 3,196 sqft
Video & virtual tour
Property
Parking
- Total spaces: 2
- Parking features: Two Car Garage, Street Parking Only, Open
- Garage spaces: 2
- Has uncovered spaces: Yes
Features
- Levels: Two
- Stories: 2
- Patio & porch: Patio, Covered
- Pool features: None
- Fencing: Privacy
Lot
- Size: 10,450.04 Square Feet
- Features: Cul-De-Sac, Rolling Slope, Sidewalks, Streetlights, Fire Hydrant w/in 500'
Details
- Parcel number: 045731020300
Construction
Type & style
- Home type: SingleFamily
- Property subtype: Single Family Residence
Materials
- Brick, Siding
- Foundation: Slab
- Roof: Composition
Condition
- Pre-Owned
- New construction: No
- Year built: 2018
Details
- Builder name: KB Homes
Community & HOA
Community
- Features: Playground, Other
- Security: Smoke Detector(s)
- Subdivision: Mission Viejo
HOA
- Has HOA: Yes
- HOA fee: $300 annually
- HOA name: ASSOCIA HILL COUNTRY
Location
- Region: Helotes
Financial & listing details
- Price per square foot: $144/sqft
- Tax assessed value: $466,920
- Annual tax amount: $8,629
- Price range: $459.9K - $459.9K
- Date on market: 8/1/2025
- Cumulative days on market: 131 days
- Listing terms: Conventional,FHA,VA Loan,TX Vet,Cash,USDA Loan
- Road surface type: Paved
Estimated market value
$455,700
$433,000 - $478,000
$2,847/mo
Price history
Price history
| Date | Event | Price |
|---|---|---|
| 11/5/2025 | Price change | $459,900-0.9%$144/sqft |
Source: | ||
| 9/6/2025 | Price change | $463,900-1.3%$145/sqft |
Source: | ||
| 8/1/2025 | Listed for sale | $470,000+27%$147/sqft |
Source: | ||
| 7/17/2020 | Listing removed | $370,000$116/sqft |
Source: Keller Williams City-View #1468170 Report a problem | ||
| 7/5/2020 | Listed for sale | $370,000$116/sqft |
Source: Keller Williams City-View #1468170 Report a problem | ||
Public tax history
Public tax history
| Year | Property taxes | Tax assessment |
|---|---|---|
| 2025 | -- | $466,920 -5.9% |
| 2024 | -- | $496,260 +8.1% |
| 2023 | -- | $459,062 +10% |
Find assessor info on the county website
BuyAbility℠ payment
Est. payment
$3,042/mo
Principal & interest
$2235
Property taxes
$621
Other costs
$186
Climate risks
Neighborhood: 78023
Nearby schools
GreatSchools rating
- 8/10Los Reyes Elementary SchoolGrades: PK-5Distance: 0.9 mi
- 8/10Garcia Middle SchoolGrades: 6-8Distance: 4.4 mi
- 8/10O'Connor High SchoolGrades: 9-12Distance: 3.9 mi
Schools provided by the listing agent
- Elementary: Los Reyes
- Middle: Gus Garcia
- High: O'connor
- District: Northside
Source: LERA MLS. This data may not be complete. We recommend contacting the local school district to confirm school assignments for this home.
- Loading
- Loading





