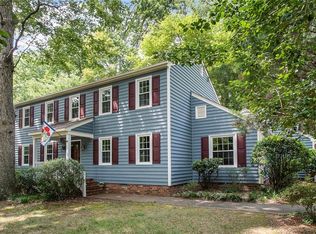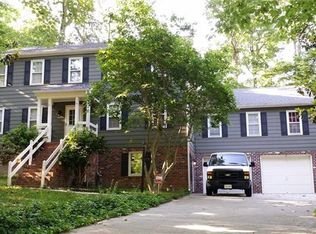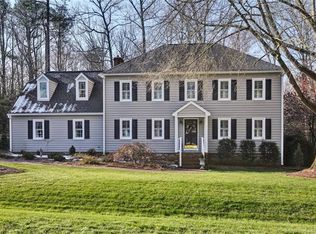Classic Colonial Home in the popular Smoketree Community in Chesterfield. Bring your imagination -- this spacious 1-owner home is ready to begin a new chapter! Nestled on a private, wooded lot, you will enjoy outdoor entertaining on the large screened in porch. Hardwood floors throughout! The kitchen has endless possibilities and features a large dining area and access to the screened porch. The family room has beautiful built ins and a classic woodburning fireplace. The formal dining & living rooms offer tons of space to spread out. Upstairs, the Master bedroom has a large closet & master bath. 3 additional large bedrooms offer lots of closet space. Don't miss the large walk-out basement w/ access to the attached garage. Finish the basement for a fun rec room or use for storage. Walk up attic provides even more storage. Convenient location close to top-ranked schools. Take advantage of great amenities including pool/clubhouse membership. This home has immense potential and is ready for you to make your own!
This property is off market, which means it's not currently listed for sale or rent on Zillow. This may be different from what's available on other websites or public sources.


