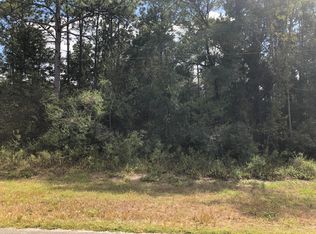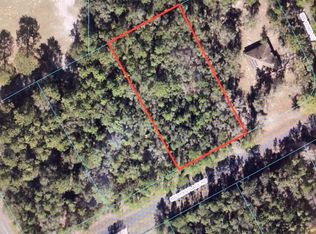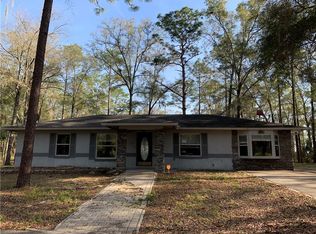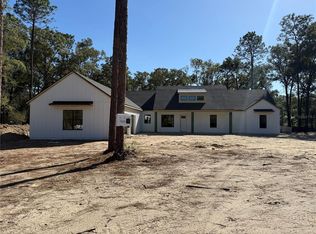Sold for $530,000
$530,000
11330 SW 61st Place Rd, Ocala, FL 34481
3beds
1,776sqft
Single Family Residence
Built in 2000
3.59 Acres Lot
$537,900 Zestimate®
$298/sqft
$3,416 Estimated rent
Home value
$537,900
$506,000 - $576,000
$3,416/mo
Zestimate® history
Loading...
Owner options
Explore your selling options
What's special
Picture yourself living in this spacious pool home just minutes from the World Equestrian Center with great living spaces for indoor and outdoor entertaining and serenely situated on over 3 1/2 acres of land overlooking Kinsman Farm. With a prime location on a private, dead-end street you'll feel at home as soon as you walk into this hidden gem with low maintenance wood look flooring in the Great Room with high ceilings and large windows offering quiet countryside views. Expansive sliders open to a large, covered deck perfect for barbecues and a screened-in pool ready for relaxing with family and friends. Ample kitchen space with staggered height cabinetry, closet pantry for extra storage space, center island with electricity, and a newer stainless appliance package. The owner's suite features tile flooring, a massively sized walk-in closet, and an updated en suite bath with a dressing table and a large walk-in shower with decorative tile inlay. Upgraded features include a tankless on-demand water heater, a metal roof, and a solar-powered attic fan for energy efficiency. As a bonus, this home is in a community with NO HOA and sits conveniently close to both the Ocala and Dunnellon areas ripe with shopping, dining, medical facilities, and local parks offering fishing, canoeing, horseback riding, and more.
Zillow last checked: 8 hours ago
Listing updated: April 15, 2024 at 10:50am
Listing Provided by:
Anthony Alfarone 352-897-0771,
KELLER WILLIAMS CORNERSTONE RE 352-369-4044
Bought with:
John-Michael Elliott, 3059632
S & D REAL ESTATE SERVICE LLC
Source: Stellar MLS,MLS#: OM670483 Originating MLS: Ocala - Marion
Originating MLS: Ocala - Marion

Facts & features
Interior
Bedrooms & bathrooms
- Bedrooms: 3
- Bathrooms: 2
- Full bathrooms: 2
Primary bedroom
- Features: Walk-In Closet(s)
- Level: First
Kitchen
- Level: First
Living room
- Level: First
Heating
- Central, Electric, Heat Pump
Cooling
- Central Air
Appliances
- Included: Dishwasher, Microwave, Range, Refrigerator, Tankless Water Heater
- Laundry: Inside, Laundry Room
Features
- Cathedral Ceiling(s), Living Room/Dining Room Combo, Walk-In Closet(s)
- Flooring: Laminate, Tile
- Has fireplace: No
Interior area
- Total structure area: 2,376
- Total interior livable area: 1,776 sqft
Property
Parking
- Total spaces: 2
- Parking features: Garage - Attached
- Attached garage spaces: 2
Features
- Levels: One
- Stories: 1
- Exterior features: Other
- Has private pool: Yes
- Pool features: Gunite, In Ground, Screen Enclosure
- Has view: Yes
- View description: Trees/Woods
Lot
- Size: 3.59 Acres
- Dimensions: 370 x 290
- Features: Cleared, Street Dead-End
Details
- Parcel number: 3495144017
- Zoning: R1
- Special conditions: None
Construction
Type & style
- Home type: SingleFamily
- Property subtype: Single Family Residence
Materials
- Block, Concrete, Stucco
- Foundation: Slab
- Roof: Metal
Condition
- New construction: No
- Year built: 2000
Utilities & green energy
- Sewer: Septic Tank
- Water: Well
- Utilities for property: Electricity Connected, Public
Community & neighborhood
Location
- Region: Ocala
- Subdivision: ROLLING HILLS UN 05
HOA & financial
HOA
- Has HOA: No
Other fees
- Pet fee: $0 monthly
Other financial information
- Total actual rent: 0
Other
Other facts
- Listing terms: Cash,Conventional
- Ownership: Fee Simple
- Road surface type: Paved
Price history
| Date | Event | Price |
|---|---|---|
| 4/15/2024 | Sold | $530,000-8.6%$298/sqft |
Source: | ||
| 2/27/2024 | Pending sale | $580,000$327/sqft |
Source: | ||
| 2/21/2024 | Price change | $580,000-3.3%$327/sqft |
Source: | ||
| 1/8/2024 | Listed for sale | $599,995+14.3%$338/sqft |
Source: | ||
| 11/17/2023 | Listing removed | -- |
Source: | ||
Public tax history
| Year | Property taxes | Tax assessment |
|---|---|---|
| 2024 | $7,072 +320.9% | $428,116 +238.8% |
| 2023 | $1,680 +3.1% | $126,361 +3% |
| 2022 | $1,630 +0.6% | $122,681 +3% |
Find assessor info on the county website
Neighborhood: 34481
Nearby schools
GreatSchools rating
- 5/10Dunnellon Elementary SchoolGrades: PK-5Distance: 8.4 mi
- 4/10Liberty Middle SchoolGrades: 6-8Distance: 7.7 mi
- 4/10West Port High SchoolGrades: 9-12Distance: 3.5 mi
Get a cash offer in 3 minutes
Find out how much your home could sell for in as little as 3 minutes with a no-obligation cash offer.
Estimated market value
$537,900



