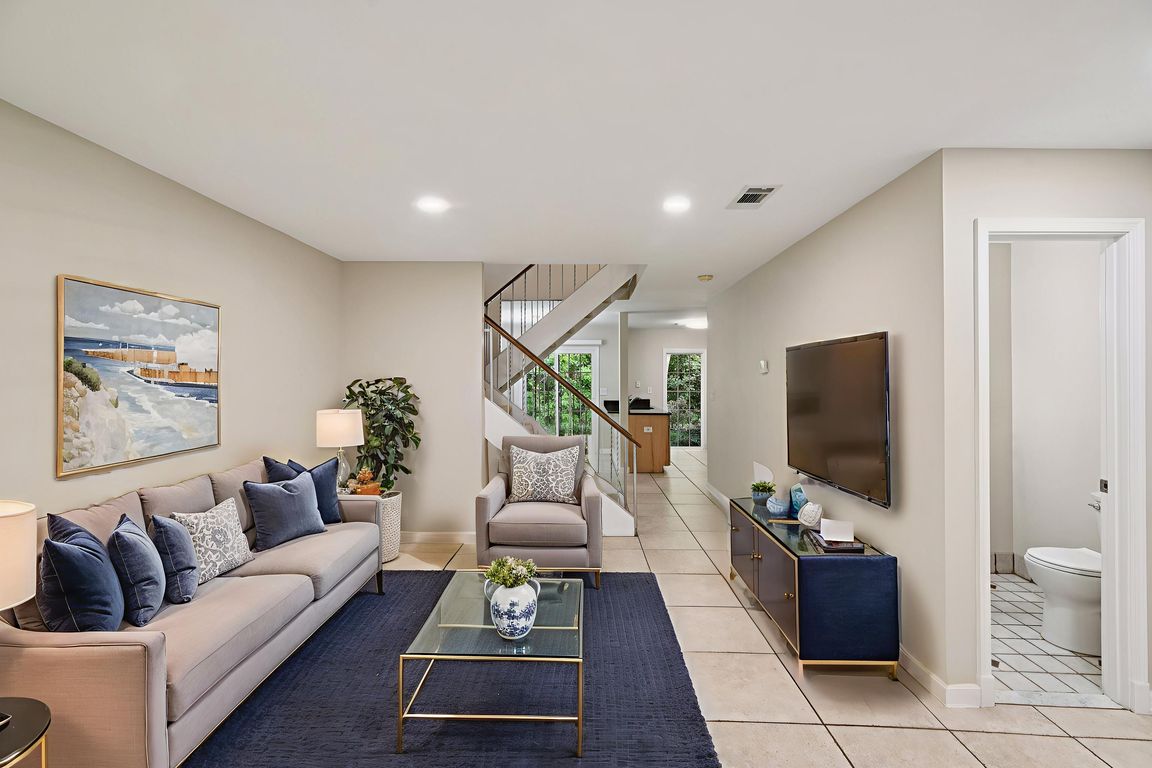Open: Sun 12pm-4pm

For sale
$574,999
3beds
1,349sqft
11332 Headlands Ct, Reston, VA 20191
3beds
1,349sqft
Townhouse
Built in 1979
1,419 sqft
Parking lot
$426 price/sqft
$817 annually HOA fee
What's special
Private patioHardwood floorsUpdated kitchenModern finishes and appliances
Welcome to this move-in ready townhouse in Reston, Virginia! Ideally located just 5 minutes from the Wiehle-Reston Metro Station, this home offers unbeatable convenience to shopping, dining, entertainment, and everyday essentials. Inside, you’ll find 3 spacious bedrooms, 2 full bathrooms, and 1 half bathroom. The updated kitchen features modern finishes ...
- 2 days |
- 363 |
- 15 |
Likely to sell faster than
Source: Bright MLS,MLS#: VAFX2269308
Travel times
Living Room
Kitchen
Primary Bedroom
Zillow last checked: 7 hours ago
Listing updated: October 04, 2025 at 06:58am
Listed by:
Francisco Lopez 703-677-0056,
Pearson Smith Realty, LLC
Source: Bright MLS,MLS#: VAFX2269308
Facts & features
Interior
Bedrooms & bathrooms
- Bedrooms: 3
- Bathrooms: 3
- Full bathrooms: 2
- 1/2 bathrooms: 1
- Main level bathrooms: 1
Rooms
- Room types: Living Room, Dining Room, Primary Bedroom, Bedroom 2, Bedroom 3, Kitchen, Laundry, Primary Bathroom, Full Bath, Half Bath
Primary bedroom
- Features: Flooring - HardWood
- Level: Upper
- Area: 132 Square Feet
- Dimensions: 12 X 11
Bedroom 2
- Features: Flooring - HardWood
- Level: Upper
- Area: 108 Square Feet
- Dimensions: 12 X 9
Bedroom 3
- Features: Flooring - HardWood
- Level: Upper
- Area: 108 Square Feet
- Dimensions: 12 X 9
Primary bathroom
- Level: Upper
Dining room
- Features: Flooring - Tile/Brick
- Level: Main
- Area: 90 Square Feet
- Dimensions: 10 X 9
Other
- Level: Upper
Half bath
- Level: Main
Kitchen
- Features: Flooring - Tile/Brick
- Level: Main
- Area: 99 Square Feet
- Dimensions: 11 X 9
Laundry
- Features: Flooring - Tile/Brick
- Level: Main
- Area: 72 Square Feet
- Dimensions: 9 X 8
Living room
- Features: Flooring - Tile/Brick
- Level: Main
- Area: 270 Square Feet
- Dimensions: 18 X 15
Heating
- Heat Pump, Electric
Cooling
- Ceiling Fan(s), Central Air, Electric
Appliances
- Included: Microwave, Dryer, Washer, Dishwasher, Disposal, Refrigerator, Cooktop, Electric Water Heater
- Laundry: Laundry Room
Features
- Breakfast Area, Dining Area, Upgraded Countertops, Primary Bath(s), Floor Plan - Traditional, Ceiling Fan(s)
- Flooring: Hardwood, Ceramic Tile, Wood
- Doors: Six Panel, Sliding Glass, Storm Door(s)
- Windows: Double Pane Windows
- Has basement: No
- Has fireplace: No
Interior area
- Total structure area: 1,349
- Total interior livable area: 1,349 sqft
- Finished area above ground: 1,349
- Finished area below ground: 0
Video & virtual tour
Property
Parking
- Parking features: Parking Lot
Accessibility
- Accessibility features: None
Features
- Levels: Two
- Stories: 2
- Patio & porch: Patio
- Pool features: None
Lot
- Size: 1,419 Square Feet
Details
- Additional structures: Above Grade, Below Grade
- Parcel number: 0262 131A0003
- Zoning: 372
- Special conditions: Standard
Construction
Type & style
- Home type: Townhouse
- Architectural style: Contemporary
- Property subtype: Townhouse
Materials
- Brick, Stone
- Foundation: Concrete Perimeter
- Roof: Shingle,Composition
Condition
- New construction: No
- Year built: 1979
Details
- Builder model: MODEL A
Utilities & green energy
- Sewer: Public Sewer
- Water: Public
Community & HOA
Community
- Subdivision: Boston Ridge
HOA
- Has HOA: Yes
- Amenities included: Common Grounds, Jogging Path, Lake, Indoor Pool, Recreation Facilities, Tennis Court(s), Tot Lots/Playground
- Services included: Common Area Maintenance, Management, Recreation Facility, Snow Removal, Trash
- HOA fee: $817 annually
- HOA name: RESTON ASSOCIATION AND BOSTON RIDGE CLUSTER
Location
- Region: Reston
Financial & listing details
- Price per square foot: $426/sqft
- Tax assessed value: $523,020
- Annual tax amount: $6,292
- Date on market: 10/3/2025
- Listing agreement: Exclusive Right To Sell
- Ownership: Fee Simple