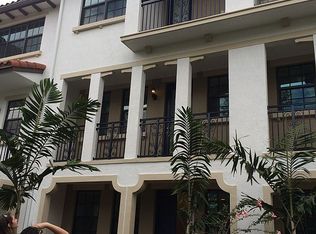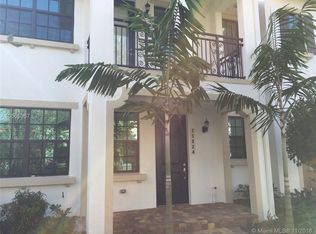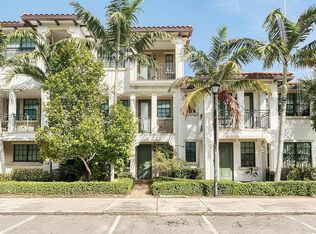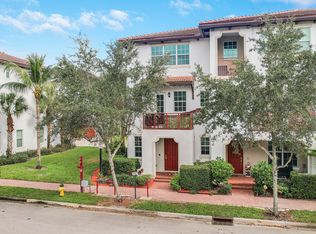Beautiful 3-bedroom, 3.5-bathroom townhouse located in a gated community in Pembroke Pines. This home features granite countertops, stainless steel appliances, and a private balcony overlooking a lush garden—perfect for relaxing or studying. The first floor includes a spacious room with its own entrance and bathroom, ideal for a home business, office, or studio. Includes a two-car garage and is zoned for Flanagan High School. Located just steps from Aldi, Wawa, and more, with easy access to daily conveniences. Garden-front location is great for walking or enjoying time outdoors.
For sale
$595,000
11332 SW 15th St, Pembroke Pines, FL 33025
3beds
1,919sqft
Est.:
Townhouse
Built in 2016
-- sqft lot
$583,400 Zestimate®
$310/sqft
$361/mo HOA
What's special
Granite countertopsGarden-front locationStainless steel appliances
- 170 days |
- 126 |
- 2 |
Zillow last checked: 8 hours ago
Listing updated: August 15, 2025 at 08:52am
Listed by:
Claudia Gomez 786-290-9101,
Keller Williams Legacy,
Daniela Larios 754-226-9823,
Keller Williams Legacy
Source: MIAMI,MLS#: A11830206 Originating MLS: A-Miami Association of REALTORS
Originating MLS: A-Miami Association of REALTORS
Tour with a local agent
Facts & features
Interior
Bedrooms & bathrooms
- Bedrooms: 3
- Bathrooms: 4
- Full bathrooms: 3
- 1/2 bathrooms: 1
Rooms
- Room types: Family Room
Primary bedroom
- Area: 180 Square Feet
- Dimensions: 12x15
Dining room
- Area: 108 Square Feet
- Dimensions: 12x9
Family room
- Area: 270 Square Feet
- Dimensions: 18x15
Kitchen
- Area: 110 Square Feet
- Dimensions: 10x11
Living room
- Area: 168 Square Feet
- Dimensions: 14x12
Heating
- Central, Electric
Cooling
- Central Air, Electric
Appliances
- Included: Dishwasher, Disposal, Dryer, Electric Water Heater, Ice Maker, Microwave, Electric Range, Refrigerator, Washer
- Laundry: Laundry Room
Features
- Entrance Foyer, Pantry, Roman Tub, Split Bedroom, Walk-In Closet(s)
- Flooring: Carpet, Ceramic Tile
- Windows: Blinds, Impact Glass
Interior area
- Total structure area: 2,368
- Total interior livable area: 1,919 sqft
Video & virtual tour
Property
Parking
- Total spaces: 2
- Parking features: 2 Or More Spaces, No Rv/Boats, No Trucks/Trailers, Garage Door Opener
- Garage spaces: 2
Features
- Levels: Multi Level,3
- Entry location: First Floor Entry,Foyer
- Patio & porch: Patio
- Exterior features: Other
- Pool features: Association
- Has view: Yes
- View description: Other
Details
- Parcel number: 514024150690
Construction
Type & style
- Home type: Townhouse
- Architectural style: Multi Level
- Property subtype: Townhouse
- Attached to another structure: Yes
Materials
- Concrete Block Construction, CBS Construction
Condition
- Year built: 2016
Details
- Builder model: Moreno
Community & HOA
Community
- Security: Smoke Detector, Complex Fenced, Phone Entry, Other
- Subdivision: Pembroke Lakes South,Raintree
HOA
- Has HOA: Yes
- Amenities included: Barbecue, Clubhouse-Clubroom, Community Room, Fitness Center, Exterior Lighting, Pool
- HOA fee: $361 monthly
- Application fee: $150
- Pet fee: $0 nonrefundable
Location
- Region: Pembroke Pines
Financial & listing details
- Price per square foot: $310/sqft
- Tax assessed value: $484,380
- Annual tax amount: $6,306
- Date on market: 6/27/2025
- Listing terms: All Cash,Conventional,FHA
Estimated market value
$583,400
$554,000 - $613,000
$3,538/mo
Price history
Price history
| Date | Event | Price |
|---|---|---|
| 6/27/2025 | Listed for sale | $595,000+70.9%$310/sqft |
Source: | ||
| 4/7/2017 | Sold | $348,185$181/sqft |
Source: | ||
Public tax history
Public tax history
| Year | Property taxes | Tax assessment |
|---|---|---|
| 2024 | $6,306 +2.9% | $350,980 +3% |
| 2023 | $6,127 +5.9% | $340,760 +3% |
| 2022 | $5,785 +1.7% | $330,840 +3% |
Find assessor info on the county website
BuyAbility℠ payment
Est. payment
$4,405/mo
Principal & interest
$2854
Property taxes
$982
Other costs
$569
Climate risks
Neighborhood: 33025
Nearby schools
GreatSchools rating
- 5/10Palm Cove Elementary SchoolGrades: PK-5Distance: 0.5 mi
- 6/10Pines Middle SchoolGrades: 6-8Distance: 2.4 mi
- 5/10Charles W Flanagan High SchoolGrades: 9-12Distance: 2.2 mi
Schools provided by the listing agent
- Elementary: Palm Cove
- Middle: Pines
- High: Flanagan;Charls
Source: MIAMI. This data may not be complete. We recommend contacting the local school district to confirm school assignments for this home.
- Loading
- Loading







