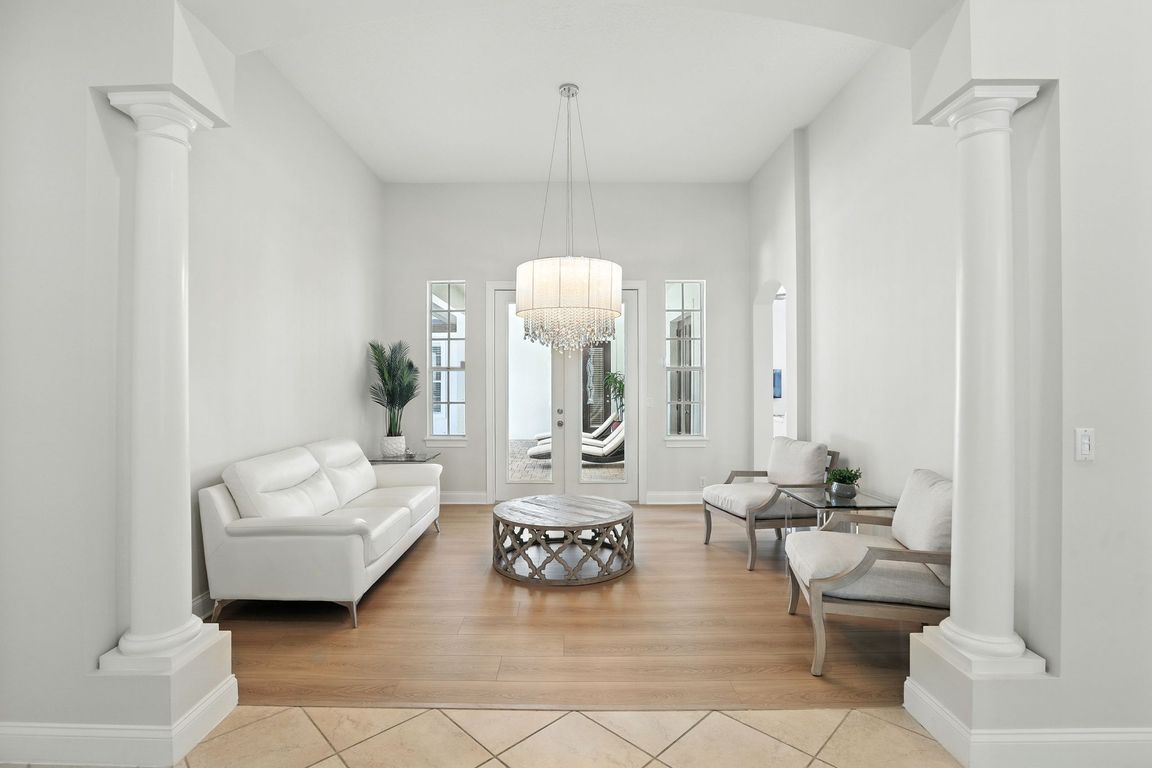
For salePrice cut: $30K (10/1)
$1,295,000
4beds
3,021sqft
11334 Camden Loop Way, Windermere, FL 34786
4beds
3,021sqft
Single family residence
Built in 2005
0.26 Acres
3 Attached garage spaces
$429 price/sqft
$283 monthly HOA fee
What's special
Screened poolModern light fixturesStacked river stoneMature oak treesSoothing water featureWelcoming front porchSplit floor plan
Welcome to this beautifully refreshed single-story ranch in the desirable guard-gated community of Keene’s Pointe! Move-in ready and thoughtfully updated, this home features new luxury vinyl flooring, modern light fixtures, fresh interior and exterior paint, and a brand-new roof (2024). The oversized 3-car garage, complete with newly painted ...
- 90 days |
- 1,008 |
- 28 |
Source: Stellar MLS,MLS#: O6333065 Originating MLS: Orlando Regional
Originating MLS: Orlando Regional
Travel times
Family Room
Kitchen
Primary Bedroom
Zillow last checked: 8 hours ago
Listing updated: November 11, 2025 at 12:14pm
Listing Provided by:
Angela Durruthy 407-496-5811,
KEENE'S POINTE REALTY 407-876-8879
Source: Stellar MLS,MLS#: O6333065 Originating MLS: Orlando Regional
Originating MLS: Orlando Regional

Facts & features
Interior
Bedrooms & bathrooms
- Bedrooms: 4
- Bathrooms: 3
- Full bathrooms: 3
Rooms
- Room types: Den/Library/Office
Primary bedroom
- Features: Walk-In Closet(s)
- Level: First
- Area: 286 Square Feet
- Dimensions: 22x13
Bedroom 2
- Features: Walk-In Closet(s)
- Level: First
- Area: 132 Square Feet
- Dimensions: 12x11
Bedroom 3
- Features: Walk-In Closet(s)
- Level: First
- Area: 144 Square Feet
- Dimensions: 12x12
Bedroom 4
- Features: Walk-In Closet(s)
- Level: First
- Area: 144 Square Feet
- Dimensions: 12x12
Dinette
- Level: First
- Area: 140 Square Feet
- Dimensions: 14x10
Dining room
- Level: First
- Area: 156 Square Feet
- Dimensions: 12x13
Family room
- Level: First
- Area: 360 Square Feet
- Dimensions: 20x18
Kitchen
- Level: First
- Area: 238 Square Feet
- Dimensions: 17x14
Living room
- Level: First
- Area: 182 Square Feet
- Dimensions: 13x14
Office
- Level: First
- Area: 143 Square Feet
- Dimensions: 13x11
Heating
- Central
Cooling
- Central Air
Appliances
- Included: Cooktop, Dishwasher, Disposal, Microwave, Refrigerator
- Laundry: Inside, Laundry Room
Features
- Ceiling Fan(s), High Ceilings, Kitchen/Family Room Combo, Primary Bedroom Main Floor, Walk-In Closet(s)
- Flooring: Laminate, Tile
- Has fireplace: No
Interior area
- Total structure area: 4,230
- Total interior livable area: 3,021 sqft
Property
Parking
- Total spaces: 3
- Parking features: Garage - Attached
- Attached garage spaces: 3
Features
- Levels: One
- Stories: 1
- Exterior features: Sidewalk
- Has private pool: Yes
- Pool features: Gunite, Screen Enclosure
- Waterfront features: Lake, Waterfront, Lake Privileges
Lot
- Size: 0.26 Acres
Details
- Parcel number: 302328408008450
- Zoning: P-D
- Special conditions: None
Construction
Type & style
- Home type: SingleFamily
- Property subtype: Single Family Residence
Materials
- Block
- Foundation: Slab
- Roof: Shingle
Condition
- New construction: No
- Year built: 2005
Utilities & green energy
- Sewer: Septic Tank
- Water: Public
- Utilities for property: Cable Available, Electricity Connected, Natural Gas Connected
Community & HOA
Community
- Features: Community Boat Ramp, Dock, Fishing, Lake, Water Access, Waterfront, Clubhouse, Deed Restrictions, Fitness Center, Gated Community - Guard, Golf Carts OK, Golf, Pool, Restaurant, Tennis Court(s)
- Security: Gated Community, Security Gate
- Subdivision: KEENES POINTE
HOA
- Has HOA: Yes
- Amenities included: Basketball Court, Gated, Optional Additional Fees, Park, Playground, Recreation Facilities, Security, Storage
- Services included: 24-Hour Guard, Manager, Private Road, Security
- HOA fee: $283 monthly
- HOA name: Christopher Cleveland
- HOA phone: 407-909-9099
- Pet fee: $0 monthly
Location
- Region: Windermere
Financial & listing details
- Price per square foot: $429/sqft
- Tax assessed value: $852,450
- Annual tax amount: $8,578
- Date on market: 8/20/2025
- Cumulative days on market: 91 days
- Listing terms: Cash,Conventional,VA Loan
- Ownership: Fee Simple
- Total actual rent: 0
- Electric utility on property: Yes
- Road surface type: Paved