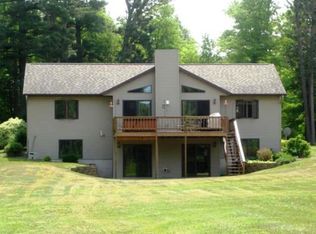Sold for $275,000
$275,000
11334 Half Moon Lake Rd, Tomahawk, WI 54487
2beds
1,176sqft
Single Family Residence
Built in ----
0.9 Acres Lot
$305,000 Zestimate®
$234/sqft
$1,103 Estimated rent
Home value
$305,000
Estimated sales range
Not available
$1,103/mo
Zestimate® history
Loading...
Owner options
Explore your selling options
What's special
Welcome to your dream getaway! Nestled on the serene shores of Half Moon Lake, this captivating seasonal cabin offers a perfect blend of nostalgia and comfort. With two cozy bedrooms and one bath, this property features a delightful outdoor shower, adding a touch of rustic charm. Each cabin boasts a classic stone fireplace and beam wood beams. Across the road, discover a full, one-room log cabin, ideal for winter stays. This additional cabin includes a full bath and a large woodshed, providing ample storage and convenience. Both cabins are serviced by separate well and septic systems. The property sits on a nearly acre-sized, level lot with a sandy frontage that faces the stunning southwest, offering breathtaking sunset views and 100 feet of lake frontage. A garage on the premises offers additional storage for all your recreational needs. Experience the allure of lakefront living in this picturesque setting. Your lakeside retreat awaits in Tomahawk, WI. Future road project.
Zillow last checked: 8 hours ago
Listing updated: July 09, 2025 at 04:23pm
Listed by:
JACKIE LEONHARD TEAM 715-612-2673,
NORTHWOODS COMMUNITY REALTY, LLC
Bought with:
SEAN DUNCAN
WILD RIVERS GROUP REAL ESTATE, LLC
Source: GNMLS,MLS#: 206896
Facts & features
Interior
Bedrooms & bathrooms
- Bedrooms: 2
- Bathrooms: 1
- 1/2 bathrooms: 1
Bedroom
- Level: First
- Dimensions: 11'11x8'11
Bedroom
- Level: First
- Dimensions: 11'11x8'6
Bathroom
- Level: First
Dining room
- Level: First
- Dimensions: 11'9x12'3
Kitchen
- Level: First
- Dimensions: 7'7x6'7
Living room
- Level: First
- Dimensions: 22'3x12
Utility room
- Level: Basement
- Dimensions: 8x6
Heating
- Baseboard, Electric, Space Heater, Wood
Appliances
- Included: Electric Water Heater, Range, Refrigerator
Features
- Ceiling Fan(s), Cathedral Ceiling(s), High Ceilings, Vaulted Ceiling(s)
- Basement: Interior Entry,Partial,Unfinished
- Number of fireplaces: 2
- Fireplace features: Free Standing, Stone, Wood Burning
Interior area
- Total structure area: 1,176
- Total interior livable area: 1,176 sqft
- Finished area above ground: 776
- Finished area below ground: 0
Property
Parking
- Total spaces: 2
- Parking features: Garage, Two Car Garage
- Garage spaces: 2
Features
- Levels: One
- Stories: 1
- Exterior features: Dock, Out Building(s)
- Has view: Yes
- View description: Water
- Has water view: Yes
- Water view: Water
- Waterfront features: Shoreline - Sand, Shoreline - Fisherman/Weeds, Lake Front
- Body of water: HALFMOON
- Frontage type: Lakefront
- Frontage length: 100,100
Lot
- Size: 0.90 Acres
- Features: Dead End, Lake Front, Level, Private, Rural Lot, Secluded, Views, Wooded
Details
- Additional structures: Guest House, Outbuilding
- Parcel number: 00435061039971
- Zoning description: Residential
Construction
Type & style
- Home type: SingleFamily
- Architectural style: Cabin,One Story
- Property subtype: Single Family Residence
Materials
- Frame, Log, Log Siding
- Foundation: Poured
- Roof: Composition,Shingle
Utilities & green energy
- Electric: Circuit Breakers
- Sewer: County Septic Maintenance Program - Yes, Conventional Sewer
- Water: Driven Well, Drilled Well, Well
- Utilities for property: Phone Available
Community & neighborhood
Location
- Region: Tomahawk
Other
Other facts
- Ownership: Fee Simple
Price history
| Date | Event | Price |
|---|---|---|
| 6/12/2024 | Sold | $275,000+10%$234/sqft |
Source: | ||
| 5/26/2024 | Pending sale | $250,000$213/sqft |
Source: | ||
| 5/26/2024 | Contingent | $250,000$213/sqft |
Source: | ||
| 5/22/2024 | Listed for sale | $250,000$213/sqft |
Source: | ||
Public tax history
Tax history is unavailable.
Neighborhood: 54487
Nearby schools
GreatSchools rating
- 6/10Tomahawk Elementary SchoolGrades: PK-5Distance: 3.6 mi
- 7/10Tomahawk Middle SchoolGrades: 6-8Distance: 3.6 mi
- 7/10Tomahawk High SchoolGrades: 9-12Distance: 3.6 mi
Schools provided by the listing agent
- Elementary: LI Tomahawk
- Middle: LI Tomahawk
- High: LI Tomahawk
Source: GNMLS. This data may not be complete. We recommend contacting the local school district to confirm school assignments for this home.
Get pre-qualified for a loan
At Zillow Home Loans, we can pre-qualify you in as little as 5 minutes with no impact to your credit score.An equal housing lender. NMLS #10287.
