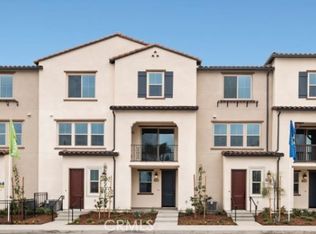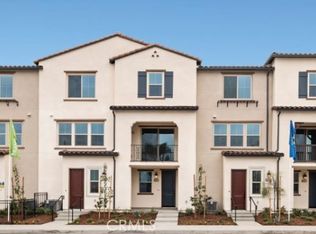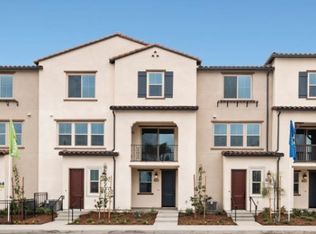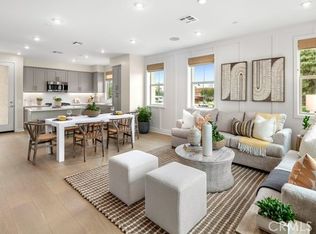Sold for $688,000 on 02/21/25
Listing Provided by:
David Barisic DRE #01381132 626-608-1877,
Seabright Management
Bought with: Keller Williams Realty
$688,000
11334 Valley Blvd #C, El Monte, CA 91731
2beds
1,388sqft
Townhouse
Built in 2024
-- sqft lot
$667,600 Zestimate®
$496/sqft
$-- Estimated rent
Home value
$667,600
$608,000 - $734,000
Not available
Zestimate® history
Loading...
Owner options
Explore your selling options
What's special
Welcome to this modern tri-level home in the Avila community! Brand new, energy efficient, Plan 1 features 2 bedrooms, 2.5 bathrooms offering 1,388 square feet of living space with attached 2 car tandem garage. Upon entering the home, you are greeted by a welcoming foyer, storage closet, and garage access. As you head upstairs, you'll find an open concept living area with a charming balcony, perfect for entertaining or enjoying the fresh breeze of air. The kitchen includes white shaker cabinets, a large island with white quartz countertops, and stainless-steel appliances to include a range, microwave, and dishwasher. The third level hosts two bedrooms and the laundry room. Both bedrooms include en-suite bathrooms. Upgraded flooring throughout. Centrally located to schools, shopping, and more. Easy access to the I-10 and I-605 freeways for convenient access into DTLA or OC.
Zillow last checked: 8 hours ago
Listing updated: February 21, 2025 at 01:36pm
Listing Provided by:
David Barisic DRE #01381132 626-608-1877,
Seabright Management
Bought with:
Colin McLaren, DRE #02143124
Keller Williams Realty
Source: CRMLS,MLS#: OC24212326 Originating MLS: California Regional MLS
Originating MLS: California Regional MLS
Facts & features
Interior
Bedrooms & bathrooms
- Bedrooms: 2
- Bathrooms: 3
- Full bathrooms: 2
- 1/2 bathrooms: 1
- Main level bathrooms: 2
- Main level bedrooms: 3
Cooling
- Central Air
Appliances
- Included: Dishwasher, Gas Range, Microwave, Tankless Water Heater
- Laundry: Washer Hookup, Gas Dryer Hookup, Laundry Closet, Stacked, Upper Level
Features
- All Bedrooms Up
- Has fireplace: No
- Fireplace features: None
- Common walls with other units/homes: 2+ Common Walls,No One Above
Interior area
- Total interior livable area: 1,388 sqft
Property
Parking
- Total spaces: 2
- Parking features: Direct Access, Garage, Garage Door Opener, Tandem
- Attached garage spaces: 2
Features
- Levels: Three Or More
- Stories: 3
- Entry location: Ground
- Patio & porch: Deck
- Pool features: None
- Has view: Yes
- View description: None
Details
- Special conditions: Standard
Construction
Type & style
- Home type: Townhouse
- Property subtype: Townhouse
- Attached to another structure: Yes
Condition
- New construction: Yes
- Year built: 2024
Details
- Builder model: 1
- Builder name: Brandywine
Utilities & green energy
- Sewer: Unknown
- Water: Public
Community & neighborhood
Community
- Community features: Storm Drain(s), Street Lights, Sidewalks
Location
- Region: El Monte
HOA & financial
HOA
- Has HOA: Yes
- HOA fee: $353 monthly
- Amenities included: Maintenance Grounds, Insurance, Management, Maintenance Front Yard, Barbecue, Pets Allowed
- Association name: Stone Kastle
- Association phone: 714-395-5245
Other
Other facts
- Listing terms: Cash,Cash to New Loan,Conventional,VA Loan
Price history
| Date | Event | Price |
|---|---|---|
| 2/21/2025 | Sold | $688,000-1.7%$496/sqft |
Source: | ||
| 2/3/2025 | Pending sale | $699,990$504/sqft |
Source: | ||
| 1/22/2025 | Contingent | $699,990$504/sqft |
Source: | ||
| 1/11/2025 | Price change | $699,990-0.8%$504/sqft |
Source: | ||
| 11/26/2024 | Price change | $705,990+2%$509/sqft |
Source: | ||
Public tax history
Tax history is unavailable.
Neighborhood: Downtown
Nearby schools
GreatSchools rating
- 6/10Columbia Elementary SchoolGrades: K-8Distance: 0.2 mi
- 7/10El Monte High SchoolGrades: 9-12Distance: 0.4 mi
Get a cash offer in 3 minutes
Find out how much your home could sell for in as little as 3 minutes with a no-obligation cash offer.
Estimated market value
$667,600
Get a cash offer in 3 minutes
Find out how much your home could sell for in as little as 3 minutes with a no-obligation cash offer.
Estimated market value
$667,600



