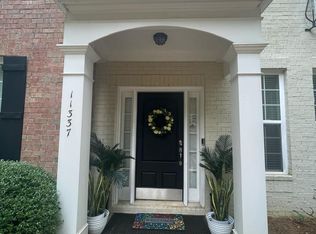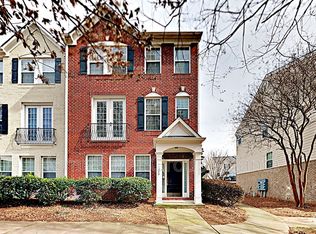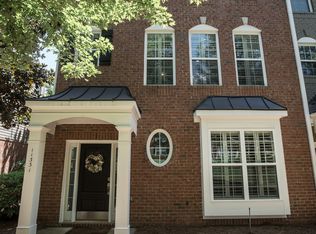Closed
$540,000
11335 Musette Cir, Alpharetta, GA 30009
4beds
2,448sqft
Condominium
Built in 2005
-- sqft lot
$540,100 Zestimate®
$221/sqft
$3,261 Estimated rent
Home value
$540,100
$508,000 - $573,000
$3,261/mo
Zestimate® history
Loading...
Owner options
Explore your selling options
What's special
Welcome to this beautifully renovated townhome in a prime Alpharetta location just 1.6 miles from downtown and only 2 miles from The Avalon. Experience the best of North Fulton living! You're just minutes away from Ameris Bank Amphitheatre, North Point Mall, great schools, dining, and parks. This home blends modern design with everyday comfort in a vibrant and sought-after community. Step inside to see a main level with an open concept. The kitchen has a stunning quartz center island with a waterfall edge. It also features updated cabinetry and custom lighting. The spacious dining area flows into the living room, perfect for hosting and relaxing. The handy powder room and game closet add practicality. The balcony off the living room is perfect for morning coffee or evening barbecues. The current homeowner has made many updates. They replaced the flooring with luxury options and removed all carpet. They added designer lighting fixtures and custom accent walls that bring texture and charm. The upstairs owner suite feels like a private getaway. It has a spa-like bathroom with a soaking tub, dual vanities, and a separate shower. Plus, there's a custom closet system for great organization. Two additional bedrooms upstairs provide generous space and storage. The terrace level features a fourth bedroom or flexible bonus space with its own full bath, ideal for guests, a home office, or media room. This townhome is ready for you to move in. It features low-maintenance living and upscale finishes. Plus, it's in one of the most sought-after areas of Alpharetta. Whether you are looking for a stylish place to entertain or a peaceful place to unwind, this home has it all.
Zillow last checked: 8 hours ago
Listing updated: October 31, 2025 at 10:46am
Listed by:
Path & Post Team 404-334-2402,
Path & Post,
Ellen Sinon 770-756-6776,
Path & Post
Bought with:
Nikki Veve, 441341
Atlanta Communities
Source: GAMLS,MLS#: 10561368
Facts & features
Interior
Bedrooms & bathrooms
- Bedrooms: 4
- Bathrooms: 4
- Full bathrooms: 3
- 1/2 bathrooms: 1
Kitchen
- Features: Kitchen Island
Heating
- Electric
Cooling
- Central Air, Ceiling Fan(s)
Appliances
- Included: Dishwasher, Microwave, Oven/Range (Combo)
- Laundry: Upper Level
Features
- Double Vanity, Other, Vaulted Ceiling(s), Walk-In Closet(s)
- Flooring: Carpet, Hardwood
- Windows: Double Pane Windows
- Basement: Finished,Exterior Entry
- Number of fireplaces: 1
- Fireplace features: Family Room
- Common walls with other units/homes: No One Above,No One Below,2+ Common Walls
Interior area
- Total structure area: 2,448
- Total interior livable area: 2,448 sqft
- Finished area above ground: 2,448
- Finished area below ground: 0
Property
Parking
- Total spaces: 2
- Parking features: Garage, Attached, Garage Door Opener
- Has attached garage: Yes
Features
- Levels: Two
- Stories: 2
- Patio & porch: Deck
- Exterior features: Other
- Body of water: None
Lot
- Size: 1,219 sqft
- Features: Cul-De-Sac
- Residential vegetation: Grassed
Details
- Additional structures: Other
- Parcel number: 12 260006900968
Construction
Type & style
- Home type: Condo
- Architectural style: Colonial
- Property subtype: Condominium
- Attached to another structure: Yes
Materials
- Brick
- Foundation: Slab
- Roof: Composition
Condition
- Resale
- New construction: No
- Year built: 2005
Utilities & green energy
- Electric: 220 Volts
- Sewer: Public Sewer
- Water: Public
- Utilities for property: Cable Available, Electricity Available, Natural Gas Available, Phone Available, Sewer Available, Underground Utilities, Water Available
Community & neighborhood
Security
- Security features: Smoke Detector(s)
Community
- Community features: Clubhouse, Playground, Pool
Location
- Region: Alpharetta
- Subdivision: Westside Villas
HOA & financial
HOA
- Has HOA: Yes
- HOA fee: $350 annually
- Services included: Maintenance Grounds, Pest Control, Reserve Fund
Other
Other facts
- Listing agreement: Exclusive Right To Sell
- Listing terms: Cash,Conventional,FHA,VA Loan
Price history
| Date | Event | Price |
|---|---|---|
| 10/31/2025 | Sold | $540,000-1.8%$221/sqft |
Source: | ||
| 10/19/2025 | Pending sale | $550,000$225/sqft |
Source: | ||
| 8/22/2025 | Price change | $550,000-0.9%$225/sqft |
Source: | ||
| 7/10/2025 | Listed for sale | $555,000+4.7%$227/sqft |
Source: | ||
| 3/20/2024 | Listed for rent | $1,400$1/sqft |
Source: Zillow Rentals | ||
Public tax history
| Year | Property taxes | Tax assessment |
|---|---|---|
| 2024 | $2,680 +25.6% | $180,600 |
| 2023 | $2,134 -15.4% | $180,600 +29% |
| 2022 | $2,523 +0.2% | $140,000 +6.8% |
Find assessor info on the county website
Neighborhood: North Point
Nearby schools
GreatSchools rating
- 7/10Hembree Springs Elementary SchoolGrades: PK-5Distance: 2 mi
- 8/10Northwestern Middle SchoolGrades: 6-8Distance: 3.5 mi
- 10/10Milton High SchoolGrades: 9-12Distance: 3.6 mi
Schools provided by the listing agent
- Elementary: Manning Oaks
- Middle: Northwestern
- High: Milton
Source: GAMLS. This data may not be complete. We recommend contacting the local school district to confirm school assignments for this home.
Get a cash offer in 3 minutes
Find out how much your home could sell for in as little as 3 minutes with a no-obligation cash offer.
Estimated market value
$540,100
Get a cash offer in 3 minutes
Find out how much your home could sell for in as little as 3 minutes with a no-obligation cash offer.
Estimated market value
$540,100


