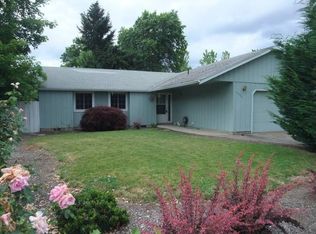Sold
$554,000
11336 SW Ironwood Loop, Tigard, OR 97223
3beds
1,502sqft
Residential, Single Family Residence
Built in 1976
7,405.2 Square Feet Lot
$559,400 Zestimate®
$369/sqft
$2,641 Estimated rent
Home value
$559,400
$531,000 - $587,000
$2,641/mo
Zestimate® history
Loading...
Owner options
Explore your selling options
What's special
First time on the market in over 40 years for this Englewood single level home that's just waiting for a new homeowners finishing touches. Three bedrooms, two bathrooms, 1502 square feet of interior space on a 7405 square foot lot, and an abundance of potential. Recent updates include a newer roof, brand new exterior paint, brand new Milgard windows, and brand new exterior doors. Kitchen open to living area with slider to back deck. Formal living room and formal dining area. Primary bedroom with attached bath, walk-in closet, and private slider door to deck. The property backs to the Fanno Creek Trail and is located minutes from 217, Progress Ridge, Whole Foods Market, Washington Square shopping mall & much more.
Zillow last checked: 8 hours ago
Listing updated: October 16, 2024 at 02:00am
Listed by:
Michael Peterson 503-380-3836,
Barbara Nelson Realty Gp., LLC,
Barbara Nelson 503-803-0562,
Barbara Nelson Realty Gp., LLC
Bought with:
Kira Govshtein, 950800107
Metropolitan Realty
Source: RMLS (OR),MLS#: 24613660
Facts & features
Interior
Bedrooms & bathrooms
- Bedrooms: 3
- Bathrooms: 2
- Full bathrooms: 2
- Main level bathrooms: 2
Primary bedroom
- Features: Bathroom, Sliding Doors, Walkin Closet, Wallto Wall Carpet
- Level: Main
- Area: 182
- Dimensions: 14 x 13
Bedroom 2
- Features: Closet, Wallto Wall Carpet
- Level: Main
- Area: 132
- Dimensions: 11 x 12
Bedroom 3
- Features: Closet, Wallto Wall Carpet
- Level: Main
- Area: 121
- Dimensions: 11 x 11
Dining room
- Features: Wallto Wall Carpet
- Level: Main
- Area: 121
- Dimensions: 11 x 11
Family room
- Features: Sliding Doors, Wallto Wall Carpet
- Level: Main
- Area: 168
- Dimensions: 14 x 12
Kitchen
- Features: Disposal, Pantry, Free Standing Range, Free Standing Refrigerator
- Level: Main
- Area: 132
- Width: 12
Living room
- Features: Fireplace, Sunken, Wallto Wall Carpet
- Level: Main
- Area: 266
- Dimensions: 14 x 19
Heating
- Forced Air, Fireplace(s)
Cooling
- Central Air
Appliances
- Included: Disposal, Free-Standing Range, Free-Standing Refrigerator, Gas Water Heater
- Laundry: Laundry Room
Features
- Closet, Pantry, Sunken, Bathroom, Walk-In Closet(s)
- Flooring: Wall to Wall Carpet
- Doors: Sliding Doors
- Windows: Vinyl Frames
- Basement: Crawl Space
- Number of fireplaces: 1
Interior area
- Total structure area: 1,502
- Total interior livable area: 1,502 sqft
Property
Parking
- Total spaces: 2
- Parking features: Driveway, On Street, Attached
- Attached garage spaces: 2
- Has uncovered spaces: Yes
Accessibility
- Accessibility features: One Level, Accessibility
Features
- Levels: One
- Stories: 1
- Patio & porch: Deck
- Exterior features: Yard
- Has view: Yes
- View description: Park/Greenbelt
Lot
- Size: 7,405 sqft
- Features: Greenbelt, SqFt 7000 to 9999
Details
- Parcel number: R263208
Construction
Type & style
- Home type: SingleFamily
- Architectural style: Ranch
- Property subtype: Residential, Single Family Residence
Materials
- Wood Siding
- Foundation: Concrete Perimeter
- Roof: Composition
Condition
- Resale
- New construction: No
- Year built: 1976
Utilities & green energy
- Gas: Gas
- Sewer: Public Sewer
- Water: Public
Community & neighborhood
Location
- Region: Tigard
Other
Other facts
- Listing terms: Cash,Conventional,FHA,VA Loan
- Road surface type: Concrete, Paved
Price history
| Date | Event | Price |
|---|---|---|
| 10/10/2024 | Sold | $554,000+0.7%$369/sqft |
Source: | ||
| 8/6/2024 | Pending sale | $549,900$366/sqft |
Source: | ||
Public tax history
| Year | Property taxes | Tax assessment |
|---|---|---|
| 2024 | $4,089 +3.6% | $227,120 +3% |
| 2023 | $3,945 +2.5% | $220,510 +3% |
| 2022 | $3,848 +3.8% | $214,090 |
Find assessor info on the county website
Neighborhood: Englewood Park
Nearby schools
GreatSchools rating
- 7/10Mckay Elementary SchoolGrades: PK-5Distance: 1.5 mi
- 3/10Conestoga Middle SchoolGrades: 6-8Distance: 0.6 mi
- 5/10Southridge High SchoolGrades: 9-12Distance: 0.9 mi
Schools provided by the listing agent
- Elementary: Mckay
- Middle: Conestoga
- High: Southridge
Source: RMLS (OR). This data may not be complete. We recommend contacting the local school district to confirm school assignments for this home.
Get a cash offer in 3 minutes
Find out how much your home could sell for in as little as 3 minutes with a no-obligation cash offer.
Estimated market value
$559,400
Get a cash offer in 3 minutes
Find out how much your home could sell for in as little as 3 minutes with a no-obligation cash offer.
Estimated market value
$559,400
