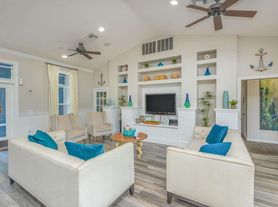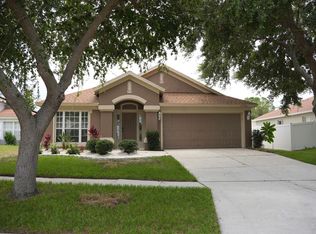Welcome to this well-maintained 3-bedroom, 2-bathroom home in the desirable South Fork community of Riverview. Featuring a traditional floor plan, this home offers a separate living room and dining area, perfect for those who prefer defined spaces for relaxing and entertaining. The kitchen provides ample cabinet storage, a full set of appliances, and a convenient breakfast nook. The primary suite includes a walk-in closet and private bath with dual sinks and a step-in shower. Two additional bedrooms and a second full bath complete the home, offering comfort and flexibility for family, guests, or a home office. Enjoy a covered back patio with a spacious yard, ideal for outdoor dining or simply unwinding. As part of the South Fork community, residents enjoy access to a resort-style pool, playgrounds, basketball courts, and scenic walking trails. Conveniently located near shopping, dining, and schools, with quick access to I-75 for an easy commute to Brandon, downtown Tampa, and MacDill AFB. The application fee is $39.
House for rent
$2,250/mo
11337 Village Brook Dr, Riverview, FL 33579
3beds
1,530sqft
Price may not include required fees and charges.
Singlefamily
Available now
Cats, dogs OK
Central air
In unit laundry
2 Attached garage spaces parking
Central
What's special
Spacious yardBreakfast nookCovered back patioDining areaStep-in shower
- 40 days
- on Zillow |
- -- |
- -- |
Travel times
Looking to buy when your lease ends?
Consider a first-time homebuyer savings account designed to grow your down payment with up to a 6% match & 3.83% APY.
Facts & features
Interior
Bedrooms & bathrooms
- Bedrooms: 3
- Bathrooms: 2
- Full bathrooms: 2
Heating
- Central
Cooling
- Central Air
Appliances
- Included: Dishwasher, Dryer, Microwave, Oven, Refrigerator, Washer
- Laundry: In Unit, Laundry Room
Features
- L Dining, Walk In Closet
Interior area
- Total interior livable area: 1,530 sqft
Property
Parking
- Total spaces: 2
- Parking features: Attached, Covered
- Has attached garage: Yes
- Details: Contact manager
Features
- Stories: 1
- Exterior features: Garbage included in rent, Heating system: Central, L Dining, Laundry Room, Taxes included in rent, Vanessa Grant, Walk In Closet
Details
- Parcel number: 20310962J000001000250U
Construction
Type & style
- Home type: SingleFamily
- Property subtype: SingleFamily
Condition
- Year built: 2003
Utilities & green energy
- Utilities for property: Garbage
Community & HOA
Location
- Region: Riverview
Financial & listing details
- Lease term: Contact For Details
Price history
| Date | Event | Price |
|---|---|---|
| 9/12/2025 | Price change | $2,250-2.2%$1/sqft |
Source: Stellar MLS #TB8420265 | ||
| 8/27/2025 | Listed for rent | $2,300$2/sqft |
Source: Stellar MLS #TB8420265 | ||
| 9/13/2024 | Listing removed | $2,300$2/sqft |
Source: Zillow Rentals | ||
| 8/7/2024 | Listed for rent | $2,300$2/sqft |
Source: Zillow Rentals | ||
| 8/7/2024 | Listing removed | -- |
Source: Zillow Rentals | ||

