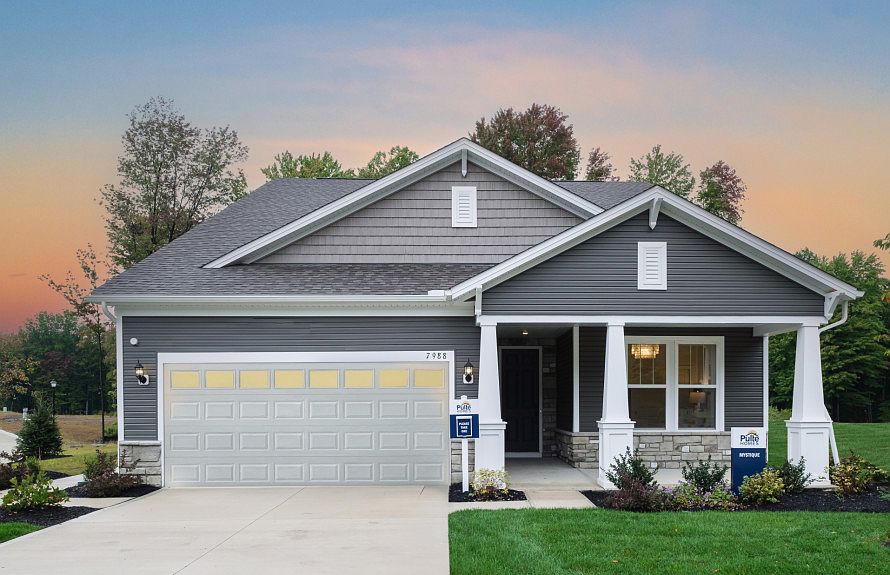Move-In Ready!!! Beautiful, limited maintenance, complete first floor living with loft-Landscaping and irrigation included! Enjoy high end finishes such as quartz and luxury vinyl plank floors throughout. There is Chefs’ kitchen w/ built-in Whirlpool stainless steel appliances, beautiful sleek white cabinetry with soft close doors and drawers, oversized gourmet island, and spacious walk-in pantry. The kitchen is open to spacious great room which features 10’ ceilings, and a elegant linear fireplace! Right off the café, enjoy a patio and private yard that includes gorgeous view of protected trees. You will fall in love with your first-floor private owner’s oasis, complete with a spa like bathroom featuring a gorgeous frameless 5’ walk-in tile shower with a seat! The loft includes living room, bedroom, and full bathroom, perfect for guests, a mother-in-law suite, or a game room. You will have a third bedroom and study which are located on the first floor along with a spacious laundry room with built-in sink and cabinets. Enjoy 12 months of Social Membership to Quail Hollow Country Club with your purchase. Don’t miss out on this opportunity to own your dream home in prestigious Ivy Ridge in Concord!
New construction
$549,990
11338 Ivy Ridge Dr, Concord Township, OH 44077
3beds
2,398sqft
Condominium
Built in 2024
-- sqft lot
$-- Zestimate®
$229/sqft
$300/mo HOA
What's special
Sleek white cabinetryComplete first floor livingPatio and private yardOversized gourmet islandHigh end finishesBuilt-in sink and cabinetsElegant linear fireplace
Call: (567) 485-3392
- 87 days |
- 581 |
- 7 |
Zillow last checked: 7 hours ago
Listing updated: August 21, 2025 at 12:10pm
Listing Provided by:
Matthew Suttle 330-705-7536 matt.suttle@pulte.com,
Keller Williams Chervenic Rlty
Source: MLS Now,MLS#: 5138423 Originating MLS: Akron Cleveland Association of REALTORS
Originating MLS: Akron Cleveland Association of REALTORS
Travel times
Schedule tour
Select your preferred tour type — either in-person or real-time video tour — then discuss available options with the builder representative you're connected with.
Facts & features
Interior
Bedrooms & bathrooms
- Bedrooms: 3
- Bathrooms: 3
- Full bathrooms: 3
- Main level bathrooms: 2
- Main level bedrooms: 2
Primary bedroom
- Description: Flooring: Carpet
- Level: First
- Dimensions: 14 x 15
Bedroom
- Description: Flooring: Carpet
- Level: First
- Dimensions: 11 x 13
Bedroom
- Description: Flooring: Carpet
- Level: Second
- Dimensions: 13 x 12
Primary bathroom
- Description: Flooring: Luxury Vinyl Tile
- Level: First
Bathroom
- Description: Flooring: Luxury Vinyl Tile
- Level: First
Bathroom
- Description: Flooring: Luxury Vinyl Tile
- Level: Second
Dining room
- Description: Flooring: Luxury Vinyl Tile
- Level: First
- Dimensions: 12 x 10
Great room
- Description: Flooring: Luxury Vinyl Tile
- Features: Fireplace
- Level: First
- Dimensions: 19 x 14
Kitchen
- Description: Flooring: Luxury Vinyl Tile
- Level: First
- Dimensions: 19 x 13
Library
- Description: Flooring: Carpet
- Level: First
- Dimensions: 12 x 9
Loft
- Description: Flooring: Carpet
- Level: Second
- Dimensions: 14 x 11
Heating
- Forced Air, Gas
Cooling
- Central Air
Appliances
- Included: Built-In Oven, Cooktop, Dishwasher, Disposal, Microwave
- Laundry: Electric Dryer Hookup, Main Level, Laundry Room, Laundry Tub, Sink
Features
- Has basement: No
- Number of fireplaces: 1
Interior area
- Total structure area: 2,398
- Total interior livable area: 2,398 sqft
- Finished area above ground: 2,398
Video & virtual tour
Property
Parking
- Total spaces: 2
- Parking features: Attached, Driveway, Garage Faces Front, Garage, Garage Door Opener
- Attached garage spaces: 2
Features
- Levels: One and One Half,Two,One
- Stories: 1
- Patio & porch: Rear Porch, Covered, Front Porch
Details
- Parcel number: TBD
- Special conditions: Builder Owned
Construction
Type & style
- Home type: Condo
- Architectural style: Ranch
- Property subtype: Condominium
Materials
- Batts Insulation, Blown-In Insulation, Board & Batten Siding, Frame, Stone Veneer, Vertical Siding, Vinyl Siding
- Foundation: Slab
- Roof: Asphalt
Condition
- New Construction
- New construction: Yes
- Year built: 2024
Details
- Builder name: Pulte Homes Of Ohio, Llc
- Warranty included: Yes
Utilities & green energy
- Sewer: Public Sewer
- Water: Public
Community & HOA
Community
- Features: Golf, Other, Street Lights
- Security: Carbon Monoxide Detector(s), Smoke Detector(s)
- Subdivision: Ivy Ridge
HOA
- Has HOA: No
- Services included: Association Management, Insurance, Maintenance Grounds, Reserve Fund, Snow Removal
- HOA fee: $300 monthly
Location
- Region: Concord Township
Financial & listing details
- Price per square foot: $229/sqft
- Date on market: 7/9/2025
- Cumulative days on market: 87 days
- Listing terms: Cash,Conventional
About the community
Experience country club living and enjoy the benefit of new construction homes in Ivy Ridge, located in prestigious Concord Township. Offering two 18-hole championship golf courses, year-round recreational activities, a large swimming pool, and a variety of casual and fine dining options. This community includes a Fiber network that provides fast, reliable, multi-user Internet needed in homes.
Source: Pulte

