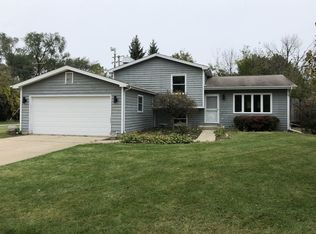Closed
$370,000
1134 Beach Rd, Zion, IL 60099
4beds
2,276sqft
Single Family Residence
Built in 1991
-- sqft lot
$377,400 Zestimate®
$163/sqft
$2,868 Estimated rent
Home value
$377,400
$343,000 - $415,000
$2,868/mo
Zestimate® history
Loading...
Owner options
Explore your selling options
What's special
Welcome to this beautifully remodeled and spacious 4-bedroom, 3-bath home in the heart of Beach Park! From the moment you arrive, you'll appreciate the professionally landscaped curb appeal, extra-large driveway, and inviting entry. Step inside to discover a thoughtfully designed layout with generous living space, perfect for today's lifestyle. The updated kitchen and baths offer modern finishes throughout, while the versatile floor plan includes a dedicated office area ideal for remote work or study. Enjoy outdoor living in the fully fenced yard, perfect for entertaining or relaxing. Covered back patio to enjoy the sunny days in shade! The oversized 2-car garage provides ample storage, and the home's proximity to scenic bike trails adds to its appeal. With everything completely remodeled, there's nothing to do but move in and enjoy! Don't miss your chance to own this turnkey gem with Beach Park grade schools (K-8).
Zillow last checked: 8 hours ago
Listing updated: September 05, 2025 at 06:33pm
Listing courtesy of:
Nikki Nielsen 847-652-3786,
Keller Williams North Shore West
Bought with:
Vannesa Ayala
Keller Williams North Shore West
Source: MRED as distributed by MLS GRID,MLS#: 12437569
Facts & features
Interior
Bedrooms & bathrooms
- Bedrooms: 4
- Bathrooms: 3
- Full bathrooms: 3
Primary bedroom
- Features: Flooring (Wood Laminate), Bathroom (Full)
- Level: Lower
- Area: 195 Square Feet
- Dimensions: 15X13
Bedroom 2
- Features: Flooring (Wood Laminate)
- Level: Main
- Area: 192 Square Feet
- Dimensions: 16X12
Bedroom 3
- Features: Flooring (Wood Laminate)
- Level: Main
- Area: 120 Square Feet
- Dimensions: 12X10
Bedroom 4
- Features: Flooring (Wood Laminate)
- Level: Main
- Area: 120 Square Feet
- Dimensions: 12X10
Dining room
- Features: Flooring (Wood Laminate)
- Level: Main
- Area: 126 Square Feet
- Dimensions: 14X9
Family room
- Features: Flooring (Carpet)
- Level: Lower
- Area: 460 Square Feet
- Dimensions: 23X20
Foyer
- Features: Flooring (Wood Laminate)
- Level: Main
- Area: 168 Square Feet
- Dimensions: 21X8
Kitchen
- Features: Kitchen (Eating Area-Table Space), Flooring (Wood Laminate)
- Level: Main
- Area: 144 Square Feet
- Dimensions: 12X12
Laundry
- Features: Flooring (Other)
- Level: Lower
- Area: 30 Square Feet
- Dimensions: 6X5
Living room
- Features: Flooring (Wood Laminate)
- Level: Main
- Area: 240 Square Feet
- Dimensions: 16X15
Office
- Features: Flooring (Wood Laminate)
- Level: Lower
- Area: 120 Square Feet
- Dimensions: 12X10
Heating
- Natural Gas, Forced Air
Cooling
- Central Air
Appliances
- Included: Range, Dishwasher, Refrigerator, Washer, Dryer
Features
- Basement: Finished,Full
- Number of fireplaces: 1
- Fireplace features: Living Room
Interior area
- Total structure area: 2,276
- Total interior livable area: 2,276 sqft
Property
Parking
- Total spaces: 2
- Parking features: Garage Door Opener, On Site, Garage Owned, Attached, Garage
- Attached garage spaces: 2
- Has uncovered spaces: Yes
Accessibility
- Accessibility features: No Disability Access
Features
- Patio & porch: Patio
Lot
- Dimensions: 64 X 106 X 68 X 106
Details
- Additional structures: Shed(s)
- Parcel number: 04331150940000
- Special conditions: None
Construction
Type & style
- Home type: SingleFamily
- Property subtype: Single Family Residence
Materials
- Vinyl Siding
- Foundation: Concrete Perimeter
- Roof: Asphalt
Condition
- New construction: No
- Year built: 1991
- Major remodel year: 2020
Utilities & green energy
- Electric: Circuit Breakers
- Sewer: Public Sewer
- Water: Public
Community & neighborhood
Community
- Community features: Curbs, Sidewalks, Street Lights, Street Paved
Location
- Region: Zion
Other
Other facts
- Listing terms: VA
- Ownership: Fee Simple
Price history
| Date | Event | Price |
|---|---|---|
| 9/5/2025 | Sold | $370,000-2.6%$163/sqft |
Source: | ||
| 8/6/2025 | Contingent | $379,900$167/sqft |
Source: | ||
| 8/4/2025 | Price change | $379,900-1.3%$167/sqft |
Source: | ||
| 7/24/2025 | Price change | $385,000-1.3%$169/sqft |
Source: | ||
| 7/16/2025 | Listed for sale | $390,000+225%$171/sqft |
Source: | ||
Public tax history
| Year | Property taxes | Tax assessment |
|---|---|---|
| 2023 | $10,033 +82.2% | $87,474 +9.3% |
| 2022 | $5,505 -3.3% | $80,026 +86.1% |
| 2021 | $5,693 +1.4% | $43,006 +7.5% |
Find assessor info on the county website
Neighborhood: 60099
Nearby schools
GreatSchools rating
- 2/10Oak Crest SchoolGrades: PK-5Distance: 0.6 mi
- 5/10Beach Park Middle SchoolGrades: 6-8Distance: 2.7 mi
- 6/10New Tech High - Zion-Benton EastGrades: 9-12Distance: 2.3 mi
Schools provided by the listing agent
- Elementary: Beach Park Middle School
- Middle: Beach Park Middle School
- High: Zion-Benton Twnshp Hi School
- District: 3
Source: MRED as distributed by MLS GRID. This data may not be complete. We recommend contacting the local school district to confirm school assignments for this home.
Get a cash offer in 3 minutes
Find out how much your home could sell for in as little as 3 minutes with a no-obligation cash offer.
Estimated market value$377,400
Get a cash offer in 3 minutes
Find out how much your home could sell for in as little as 3 minutes with a no-obligation cash offer.
Estimated market value
$377,400
