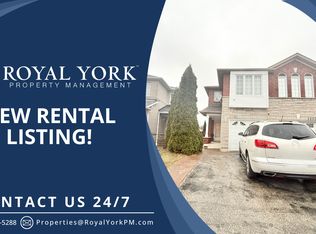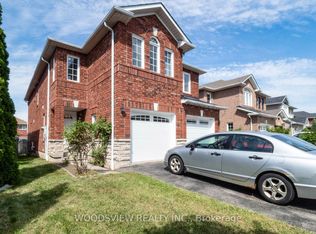Sold for $1,130,000 on 10/01/25
C$1,130,000
1134 Blueheron Blvd, Mississauga, ON L5V 2J7
4beds
2,035sqft
Single Family Residence, Residential
Built in ----
3,520 Square Feet Lot
$-- Zestimate®
C$555/sqft
$-- Estimated rent
Home value
Not available
Estimated sales range
Not available
Not available
Loading...
Owner options
Explore your selling options
What's special
Welcome to this beautifully maintained and generously sized home offering over 2,500 sq ft of comfortable living space. Featuring 4 spacious bedrooms and 3.5 bathrooms, this property is ideal for growing families or those who love to entertain. Enjoy the warmth and charm of two gas fireplaces, new carpeting throughout, fresh paint in every room, and brand-new flooring in the finished basement. The large, eat-in kitchen is perfect for family meals and gatherings, while pot lights and oversized windows flood the home with natural light. This property offers professional landscaping with aggregate concrete drive-way, walk ways and patios. The double car garage with direct access to the home adds convenience and storage. Located just steps from top-tier amenities including shopping, golf, and highly rated schools, with easy access to major highways for commuters. Lovingly cared for by the same owners for over 20 years this home is truly move-in ready and waiting for its next chapter.
Zillow last checked: 8 hours ago
Listing updated: September 30, 2025 at 10:33pm
Listed by:
Marisa Costa, Broker,
Royal LePage Realty Plus Ltd., Brokerage
Source: ITSO,MLS®#: 40737701Originating MLS®#: Barrie & District Association of REALTORS® Inc.
Facts & features
Interior
Bedrooms & bathrooms
- Bedrooms: 4
- Bathrooms: 4
- Full bathrooms: 3
- 1/2 bathrooms: 1
- Main level bathrooms: 1
Other
- Level: Second
Bedroom
- Level: Second
Bedroom
- Level: Second
Bedroom
- Level: Second
Bathroom
- Features: 2-Piece
- Level: Main
Bathroom
- Features: 4-Piece
- Level: Second
Bathroom
- Features: 4-Piece
- Level: Second
Bathroom
- Features: 3-Piece
- Level: Basement
Dining room
- Level: Main
Eat in kitchen
- Level: Main
Family room
- Level: Main
Laundry
- Level: Main
Living room
- Level: Main
Recreation room
- Level: Basement
Heating
- Forced Air
Cooling
- Central Air
Appliances
- Included: Dishwasher, Dryer, Range Hood, Refrigerator, Stove, Washer
- Laundry: Laundry Room
Features
- Central Vacuum, Auto Garage Door Remote(s)
- Windows: Window Coverings
- Basement: Full,Finished
- Number of fireplaces: 2
- Fireplace features: Electric, Gas
Interior area
- Total structure area: 2,035
- Total interior livable area: 2,035 sqft
- Finished area above ground: 2,035
Property
Parking
- Total spaces: 4
- Parking features: Attached Garage, Garage Door Opener, Private Drive Double Wide
- Attached garage spaces: 2
- Uncovered spaces: 2
Features
- Frontage type: North
- Frontage length: 31.99
Lot
- Size: 3,520 sqft
- Dimensions: 31.99 x 109.91
- Features: Urban, Rectangular, Airport, Near Golf Course, Highway Access, Hospital, Library, Playground Nearby
Details
- Parcel number: 131941623
- Zoning: Residential
Construction
Type & style
- Home type: SingleFamily
- Architectural style: Two Story
- Property subtype: Single Family Residence, Residential
Materials
- Brick
- Foundation: Poured Concrete
- Roof: Asphalt Shing
Condition
- 16-30 Years
- New construction: No
Utilities & green energy
- Sewer: Sewer (Municipal)
- Water: Municipal
Community & neighborhood
Location
- Region: Mississauga
Other
Other facts
- Road surface type: Paved
Price history
| Date | Event | Price |
|---|---|---|
| 10/1/2025 | Sold | C$1,130,000C$555/sqft |
Source: ITSO #40737701 | ||
Public tax history
Tax history is unavailable.
Neighborhood: East Credit
Nearby schools
GreatSchools rating
No schools nearby
We couldn't find any schools near this home.


