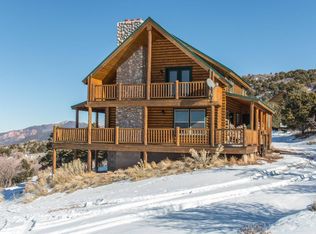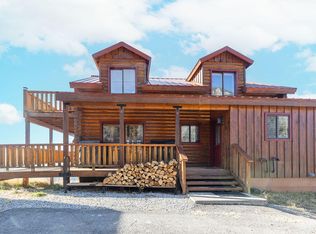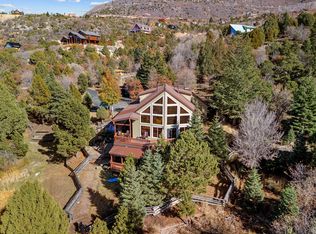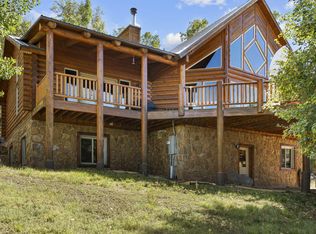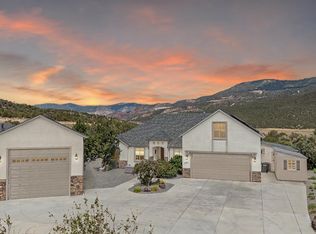Sellers Motivated!! Fabulous cabin with incredible views being sold TURN-KEY (minus personal items) fully furnished~ immaculate & ready to move in!! New HVAC and water heater, fresh exterior paint/stain on wrap around deck and upstairs patio! Beautiful wood burning fireplace and two wood burning stoves for warmth and comfort. New detached garage with insulated door, built on 7 piers for lifetime stability with 100 AMP and 220 vac service with side door and window. Workshop. Snow Blower, Grass push trimmer, log splitter, leaf blower, and some tools included in price. New Asphalt driveway and parking. HOA includes snow removal and road maintenance. Enjoy the beauty and serenity of mountain living with breathtaking city and mountain views!
For sale
Price cut: $1.1K (11/29)
$823,900
1134 E High Valley View Cir, Cedar City, UT 84720
4beds
3baths
2,736sqft
Est.:
Single Family Residence
Built in 2005
0.94 Acres Lot
$809,700 Zestimate®
$301/sqft
$77/mo HOA
What's special
Log splitterNew detached garageInsulated doorNew asphalt drivewayIncredible viewsLeaf blowerGrass push trimmer
- 169 days |
- 217 |
- 5 |
Zillow last checked: 8 hours ago
Listing updated: November 29, 2025 at 12:03pm
Listed by:
K'LYNNE PATTERSON,
FATHOM REALTY SG
Source: WCBR,MLS#: 25-262594
Tour with a local agent
Facts & features
Interior
Bedrooms & bathrooms
- Bedrooms: 4
- Bathrooms: 3
Primary bedroom
- Level: Main
Bedroom 2
- Level: Second
Bedroom 3
- Level: Second
Bedroom 4
- Level: Basement
Bathroom
- Level: Main
Bathroom
- Level: Second
Bathroom
- Level: Basement
Dining room
- Level: Main
Family room
- Level: Basement
Kitchen
- Level: Main
Laundry
- Level: Main
Living room
- Level: Main
Storage room
- Level: Basement
Heating
- Natural Gas
Cooling
- Central Air
Features
- See Remarks
- Basement: Full,Walk-Out Access
- Number of fireplaces: 1
Interior area
- Total structure area: 2,736
- Total interior livable area: 2,736 sqft
- Finished area above ground: 900
Property
Parking
- Total spaces: 2
- Parking features: Detached, Extra Depth, Garage Door Opener, See Remarks
- Garage spaces: 2
Features
- Stories: 3
- Has view: Yes
- View description: City, Mountain(s), Valley
Lot
- Size: 0.94 Acres
- Features: Cul-De-Sac, Wooded
Details
- Parcel number: D102400080015
- Zoning description: Residential
Construction
Type & style
- Home type: SingleFamily
- Property subtype: Single Family Residence
Materials
- Block, Log
- Roof: Metal
Condition
- Built & Standing
- Year built: 2005
Utilities & green energy
- Sewer: Septic Tank
- Water: Culinary, Spring, Well
- Utilities for property: Secondary Water, Electricity Connected, Natural Gas Connected
Community & HOA
HOA
- Has HOA: Yes
- Services included: See Remarks
- HOA fee: $924 annually
Location
- Region: Cedar City
Financial & listing details
- Price per square foot: $301/sqft
- Tax assessed value: $729,453
- Annual tax amount: $2,822
- Date on market: 6/26/2025
- Cumulative days on market: 171 days
- Listing terms: FHA,Conventional,Cash,1031 Exchange
- Inclusions: Workshop, Wood Burning Stove, Window, Double Pane, Window Coverings, Washer, Walk-in Closet(s), Refrigerator, Patio, Covered, Oven/Range, Built-in, Outdoor Lighting, Microwave, Freezer, Dryer, Disposal, Dishwasher, Deck, Covered, Ceiling, Vaulted, Ceiling Fan(s), Bay/Box Windows
- Electric utility on property: Yes
- Road surface type: Paved
Estimated market value
$809,700
$769,000 - $850,000
$2,269/mo
Price history
Price history
| Date | Event | Price |
|---|---|---|
| 11/29/2025 | Price change | $823,900-0.1%$301/sqft |
Source: WCBR #25-262594 Report a problem | ||
| 9/13/2025 | Price change | $825,000-1.2%$302/sqft |
Source: WCBR #25-262594 Report a problem | ||
| 7/26/2025 | Price change | $834,900-1.7%$305/sqft |
Source: WCBR #25-262594 Report a problem | ||
| 7/15/2025 | Price change | $849,000-1.3%$310/sqft |
Source: WCBR #25-262594 Report a problem | ||
| 7/4/2025 | Price change | $860,000-1.7%$314/sqft |
Source: WCBR #25-262594 Report a problem | ||
Public tax history
Public tax history
| Year | Property taxes | Tax assessment |
|---|---|---|
| 2024 | $5,578 +9.7% | $715,485 +10.8% |
| 2023 | $5,084 -0.9% | $645,475 +87.8% |
| 2022 | $5,132 +142.6% | $343,745 +50.5% |
Find assessor info on the county website
BuyAbility℠ payment
Est. payment
$4,670/mo
Principal & interest
$4017
Property taxes
$288
Other costs
$365
Climate risks
Neighborhood: 84720
Nearby schools
GreatSchools rating
- 5/10Cedar East SchoolGrades: K-5Distance: 2.7 mi
- 7/10Cedar Middle SchoolGrades: 6-8Distance: 3.1 mi
- 8/10Cedar City High SchoolGrades: 9-12Distance: 2.5 mi
- Loading
- Loading
