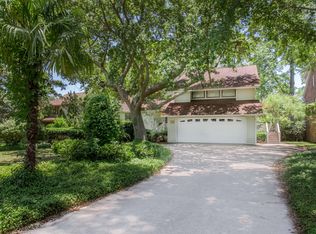Sold for $875,000 on 08/08/25
Street View
$875,000
1134 Greenview Ln, Mount Pleasant, SC 29464
4beds
2baths
2,613sqft
SingleFamily
Built in 1983
0.4 Acres Lot
$1,003,900 Zestimate®
$335/sqft
$5,812 Estimated rent
Home value
$1,003,900
$954,000 - $1.05M
$5,812/mo
Zestimate® history
Loading...
Owner options
Explore your selling options
What's special
1134 Greenview Ln, Mount Pleasant, SC 29464 is a single family home that contains 2,613 sq ft and was built in 1983. It contains 4 bedrooms and 2.5 bathrooms. This home last sold for $875,000 in August 2025.
The Zestimate for this house is $1,003,900. The Rent Zestimate for this home is $5,812/mo.
Facts & features
Interior
Bedrooms & bathrooms
- Bedrooms: 4
- Bathrooms: 2.5
Heating
- Heat pump
Features
- Has fireplace: Yes
Interior area
- Total interior livable area: 2,613 sqft
Property
Parking
- Parking features: Garage - Attached
Features
- Exterior features: Other
Lot
- Size: 0.40 Acres
Details
- Parcel number: 5571300074
Construction
Type & style
- Home type: SingleFamily
Materials
- Roof: Asphalt
Condition
- Year built: 1983
Community & neighborhood
Location
- Region: Mount Pleasant
Price history
| Date | Event | Price |
|---|---|---|
| 11/2/2025 | Listing removed | $1,050,000$402/sqft |
Source: | ||
| 8/25/2025 | Price change | $1,050,000-4.5%$402/sqft |
Source: | ||
| 8/14/2025 | Listed for sale | $1,100,000+25.7%$421/sqft |
Source: | ||
| 8/8/2025 | Sold | $875,000+218.2%$335/sqft |
Source: Public Record | ||
| 11/26/2003 | Sold | $275,000$105/sqft |
Source: Public Record | ||
Public tax history
| Year | Property taxes | Tax assessment |
|---|---|---|
| 2024 | $1,473 +4.1% | $13,930 |
| 2023 | $1,416 +5.9% | $13,930 |
| 2022 | $1,337 -8.7% | $13,930 |
Find assessor info on the county website
Neighborhood: 29464
Nearby schools
GreatSchools rating
- 7/10James B. Edwards Elementary SchoolGrades: PK-5Distance: 1.9 mi
- 9/10Moultrie Middle SchoolGrades: 6-8Distance: 4.1 mi
- NAEast Cooper Center for Advanced StudiesGrades: 9-12Distance: 5.3 mi
Get a cash offer in 3 minutes
Find out how much your home could sell for in as little as 3 minutes with a no-obligation cash offer.
Estimated market value
$1,003,900
Get a cash offer in 3 minutes
Find out how much your home could sell for in as little as 3 minutes with a no-obligation cash offer.
Estimated market value
$1,003,900
