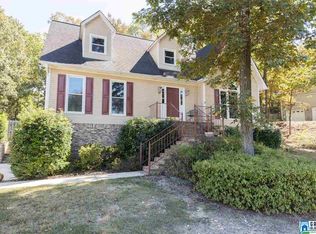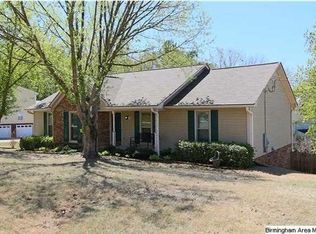This is wait you have been waiting for! Great curb appeal with a wrap around front porch. Spacious bedrooms with fresh paint. Newer carpet and fixtures. Daylight basement has bedroom and full bathroom. Back yard has porch and fenced yard. Convenient to shops, schools, and interstate.
This property is off market, which means it's not currently listed for sale or rent on Zillow. This may be different from what's available on other websites or public sources.

