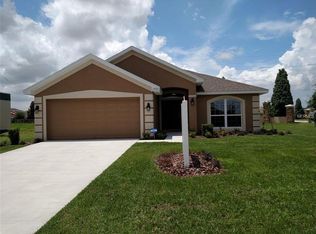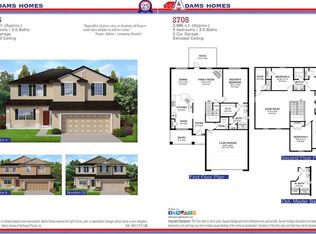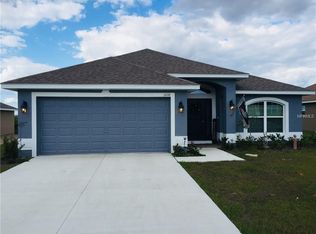Sold for $259,900 on 08/25/25
$259,900
1134 Legatto Loop, Dundee, FL 33838
3beds
1,400sqft
Single Family Residence
Built in 2018
7,540 Square Feet Lot
$257,500 Zestimate®
$186/sqft
$1,866 Estimated rent
Home value
$257,500
$237,000 - $281,000
$1,866/mo
Zestimate® history
Loading...
Owner options
Explore your selling options
What's special
Seller Motivated to make this your new home!! Welcome to 1134 Legatto Loop — the perfect blend of comfort, privacy, and convenience! This meticulously maintained 3-bedroom, 2-bathroom home is nestled on a private lot with NO rear neighbors, offering the peaceful retreat you’ve been dreaming of. Located in a USDA-eligible area, first-time homebuyers can take advantage of the incredible opportunity to purchase this home with NO down payment! Step inside to find an inviting, open floor plan filled with natural light and thoughtful details throughout. The spacious kitchen overlooks the living and dining areas, making it perfect for entertaining. The primary suite is a relaxing oasis with an en-suite bathroom and generous closet space. Two additional bedrooms offer plenty of room for family, guests, or a home office. Enjoy Florida’s beautiful weather year-round on the nicely sized screened porch, where you can unwind with views of your private backyard. This home is part of a smaller, charming community with NO CDD fees and LOW property taxes — making homeownership even more affordable. Location is everything! Lake Marie is just steps away, along with a public park where you can trade screen time for quality family time. And when adventure calls, you’re only 20 miles from the magic of Disney! Don’t miss your chance to own this wonderful home in a prime location. Schedule your private showing today!
Zillow last checked: 8 hours ago
Listing updated: August 25, 2025 at 05:10pm
Listing Provided by:
Veronica Bard 863-670-7526,
LA ROSA REALTY PRESTIGE 863-940-4850
Bought with:
Alejandra Velasquez, 3625439
EXP REALTY LLC
Source: Stellar MLS,MLS#: L4950977 Originating MLS: Lakeland
Originating MLS: Lakeland

Facts & features
Interior
Bedrooms & bathrooms
- Bedrooms: 3
- Bathrooms: 2
- Full bathrooms: 2
Primary bedroom
- Features: Built-in Closet
- Level: First
- Area: 162.44 Square Feet
- Dimensions: 12.4x13.1
Bedroom 2
- Features: Walk-In Closet(s)
- Level: First
- Area: 124.63 Square Feet
- Dimensions: 12.1x10.3
Bedroom 3
- Features: Walk-In Closet(s)
- Level: First
- Area: 129.47 Square Feet
- Dimensions: 12.1x10.7
Balcony porch lanai
- Level: First
- Area: 119.32 Square Feet
- Dimensions: 15.7x7.6
Dining room
- Level: First
Kitchen
- Level: First
Living room
- Level: First
- Area: 588.04 Square Feet
- Dimensions: 24.4x24.1
Heating
- Heat Pump
Cooling
- Central Air
Appliances
- Included: Dishwasher, Disposal, Electric Water Heater, Microwave, Range, Refrigerator
- Laundry: Laundry Closet
Features
- Ceiling Fan(s), Eating Space In Kitchen, High Ceilings, Open Floorplan, Split Bedroom, Thermostat, Vaulted Ceiling(s), Walk-In Closet(s)
- Flooring: Carpet, Ceramic Tile
- Windows: Blinds, Double Pane Windows, Insulated Windows, Window Treatments
- Has fireplace: No
Interior area
- Total structure area: 1,951
- Total interior livable area: 1,400 sqft
Property
Parking
- Total spaces: 2
- Parking features: Garage - Attached
- Attached garage spaces: 2
Features
- Levels: One
- Stories: 1
- Patio & porch: Rear Porch, Screened
- Exterior features: Irrigation System, Lighting
- Has view: Yes
- View description: Trees/Woods
Lot
- Size: 7,540 sqft
- Features: Conservation Area, Landscaped, Sidewalk, Street Dead-End
- Residential vegetation: Mature Landscaping, Trees/Landscaped
Details
- Parcel number: 272827835825000860
- Special conditions: None
Construction
Type & style
- Home type: SingleFamily
- Architectural style: Ranch
- Property subtype: Single Family Residence
Materials
- Block, Stucco
- Foundation: Slab
- Roof: Shingle
Condition
- Completed
- New construction: No
- Year built: 2018
Details
- Warranty included: Yes
Utilities & green energy
- Sewer: Public Sewer
- Water: None
- Utilities for property: Cable Connected, Electricity Connected, Sewer Connected, Street Lights, Water Connected
Community & neighborhood
Location
- Region: Dundee
- Subdivision: MARIA VISTA
HOA & financial
HOA
- Has HOA: Yes
- HOA fee: $35 monthly
- Association name: Highland Community Management
Other fees
- Pet fee: $0 monthly
Other financial information
- Total actual rent: 0
Other
Other facts
- Listing terms: Cash,Conventional,FHA,USDA Loan,VA Loan
- Ownership: Fee Simple
- Road surface type: Paved
Price history
| Date | Event | Price |
|---|---|---|
| 8/25/2025 | Sold | $259,900$186/sqft |
Source: | ||
| 7/24/2025 | Pending sale | $259,900$186/sqft |
Source: | ||
| 7/3/2025 | Price change | $259,900-2.3%$186/sqft |
Source: | ||
| 6/21/2025 | Listed for sale | $265,900$190/sqft |
Source: | ||
| 5/19/2025 | Pending sale | $265,900$190/sqft |
Source: | ||
Public tax history
| Year | Property taxes | Tax assessment |
|---|---|---|
| 2024 | $2,388 +3.2% | $162,640 +3% |
| 2023 | $2,315 +3.4% | $157,903 +3% |
| 2022 | $2,239 +1.3% | $153,304 +3% |
Find assessor info on the county website
Neighborhood: 33838
Nearby schools
GreatSchools rating
- 1/10Sandhill Elementary SchoolGrades: PK-5Distance: 3 mi
- 3/10Lake Marion Creek Elementary SchoolGrades: 6-8Distance: 6.4 mi
- 3/10Haines City Senior High SchoolGrades: PK,9-12Distance: 5.2 mi
Get a cash offer in 3 minutes
Find out how much your home could sell for in as little as 3 minutes with a no-obligation cash offer.
Estimated market value
$257,500
Get a cash offer in 3 minutes
Find out how much your home could sell for in as little as 3 minutes with a no-obligation cash offer.
Estimated market value
$257,500


