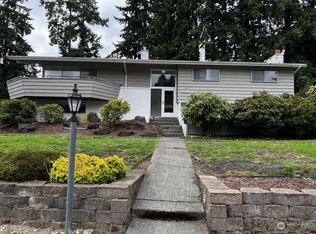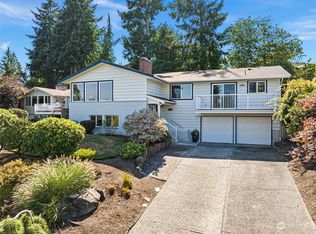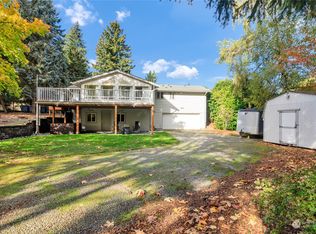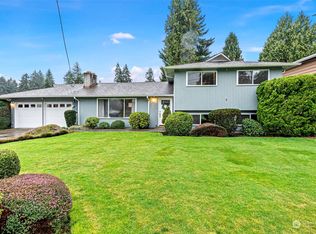Sold
Listed by:
Michael Ashbaugh,
Unique Lifestyle Realty
Bought with: Real Broker LLC
$749,000
1134 Magnolia Dr, Fircrest, WA 98466
4beds
1,968sqft
Single Family Residence
Built in 1966
10,319.36 Square Feet Lot
$759,900 Zestimate®
$381/sqft
$3,124 Estimated rent
Home value
$759,900
$707,000 - $821,000
$3,124/mo
Zestimate® history
Loading...
Owner options
Explore your selling options
What's special
Step into this immaculate, tastefully updated and well maintained home in highly desired Fircrest. Situated on an oversized and professionally landscaped lot with a sprinkler system, this home offers RV parking, a huge driveway, and composite decks in the front and back. The back yard is fully fenced with a large shed/playhouse. The new custom double glass front door and glass garage doors with new openers make this home stand out. Inside you will find newer cabinets, granite countertops, stainless appliances, newer hot water tank, furnace, and a heat pump installed last year. The master suite downstairs is complete with a walk in closet and massive custom shower. There is a second master suite upstairs. Come check it out now!
Zillow last checked: 8 hours ago
Listing updated: September 19, 2024 at 10:49am
Listed by:
Michael Ashbaugh,
Unique Lifestyle Realty
Bought with:
Ashley Heerman, 116623
Real Broker LLC
Source: NWMLS,MLS#: 2282027
Facts & features
Interior
Bedrooms & bathrooms
- Bedrooms: 4
- Bathrooms: 3
- Full bathrooms: 1
- 3/4 bathrooms: 2
- Main level bathrooms: 2
- Main level bedrooms: 3
Primary bedroom
- Level: Lower
Bedroom
- Level: Main
Bedroom
- Level: Main
Bedroom
- Level: Main
Bathroom three quarter
- Level: Lower
Bathroom three quarter
- Level: Main
Bathroom full
- Level: Main
Dining room
- Level: Main
Entry hall
- Level: Split
Kitchen with eating space
- Level: Main
Living room
- Level: Main
Utility room
- Level: Lower
Heating
- Fireplace(s), Forced Air, Heat Pump
Cooling
- Central Air, Heat Pump
Appliances
- Included: Dishwasher(s), Disposal, Microwave(s), Refrigerator(s), Stove(s)/Range(s), Garbage Disposal, Water Heater Location: Garage
Features
- Bath Off Primary, Ceiling Fan(s), Dining Room
- Flooring: Laminate, Vinyl Plank
- Windows: Double Pane/Storm Window
- Basement: None
- Number of fireplaces: 2
- Fireplace features: Gas, Lower Level: 1, Upper Level: 1, Fireplace
Interior area
- Total structure area: 1,968
- Total interior livable area: 1,968 sqft
Property
Parking
- Total spaces: 2
- Parking features: Driveway, Attached Garage, Off Street, RV Parking
- Attached garage spaces: 2
Features
- Levels: Multi/Split
- Entry location: Split
- Patio & porch: Second Primary Bedroom, Bath Off Primary, Ceiling Fan(s), Double Pane/Storm Window, Dining Room, Fireplace, Fireplace (Primary Bedroom), Laminate Hardwood, Sprinkler System, Walk-In Closet(s)
Lot
- Size: 10,319 sqft
- Features: Curbs, Paved, Cable TV, Deck, Fenced-Fully, Gas Available, High Speed Internet, Outbuildings, Patio, RV Parking, Sprinkler System
- Topography: Level,Partial Slope
Details
- Parcel number: 6680000420
- Special conditions: Standard
Construction
Type & style
- Home type: SingleFamily
- Architectural style: Contemporary
- Property subtype: Single Family Residence
Materials
- Wood Siding, Wood Products
- Foundation: Poured Concrete
- Roof: Composition
Condition
- Very Good
- Year built: 1966
- Major remodel year: 2000
Utilities & green energy
- Electric: Company: Tacoma Power
- Sewer: Sewer Connected, Company: City of Fircrest
- Water: Public, Company: City of Fircrest
Community & neighborhood
Location
- Region: Fircrest
- Subdivision: Fircrest
Other
Other facts
- Listing terms: Cash Out,Conventional,FHA,VA Loan
- Cumulative days on market: 251 days
Price history
| Date | Event | Price |
|---|---|---|
| 9/18/2024 | Sold | $749,000$381/sqft |
Source: | ||
| 8/28/2024 | Pending sale | $749,000$381/sqft |
Source: | ||
| 8/25/2024 | Listed for sale | $749,000+41.8%$381/sqft |
Source: | ||
| 9/8/2021 | Sold | $528,100+5.6%$268/sqft |
Source: Public Record | ||
| 8/25/2020 | Sold | $500,000+0%$254/sqft |
Source: | ||
Public tax history
| Year | Property taxes | Tax assessment |
|---|---|---|
| 2024 | $5,710 -0.3% | $608,500 +1.3% |
| 2023 | $5,727 +3.8% | $600,600 0% |
| 2022 | $5,519 +2% | $600,800 +16% |
Find assessor info on the county website
Neighborhood: 98466
Nearby schools
GreatSchools rating
- 7/10Whittier Elementary SchoolGrades: PK-5Distance: 0.6 mi
- 4/10Wainwright Intermediate SchoolGrades: 4-8Distance: 1.4 mi
- 2/10Foss High SchoolGrades: 9-12Distance: 1.8 mi

Get pre-qualified for a loan
At Zillow Home Loans, we can pre-qualify you in as little as 5 minutes with no impact to your credit score.An equal housing lender. NMLS #10287.
Sell for more on Zillow
Get a free Zillow Showcase℠ listing and you could sell for .
$759,900
2% more+ $15,198
With Zillow Showcase(estimated)
$775,098


