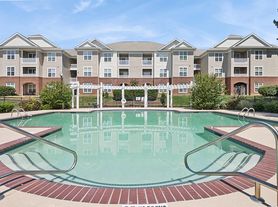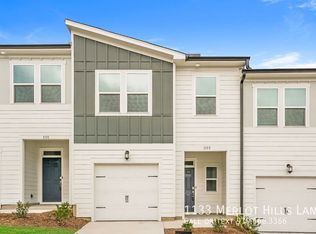BRAND-NEW 3BR/2.5BA END-UNIT TOWNHOME SMART FEATURES & LOW-MAINTENANCE LIVING
Welcome to 1134 Merlot Hills Lane, a stunning townhome in Durham's highly desirable Bull City North community, built in 2025. With nearly 1,600 sq. ft. of thoughtfully designed living space, this modern Lennar-built home pairs convenience with style perfect for professionals, families, or anyone seeking comfort and simplicity.
HOME FEATURES:
3 bedrooms, 2 full bathrooms, and a convenient half bath upstairs (~1,592 sq. ft.)
Open-concept main level featuring a chef-inspired kitchen with quartz counters, island, and stainless-steel appliances flowing effortlessly into the great room and dining area
Luxe owner's suite with en-suite bathroom and walk-in closet, plus two additional bedrooms and second full bath upstairs
Smart home enhancements: Smart thermostat, smart lock
In-unit laundry (upper level), carpet, tile and vinyl flooring mix
1-car attached garage plus private driveway for convenient parking
End-unit layout offers extra privacy and natural light
COMMUNITY & HOA:
Part of the vibrant Bull City North subdivision featuring sidewalks and streetlights
HOA covers cable TV, internet, grounds maintenance, and stormwater maintenance for $135/month
Shared amenities include a dog park
LOCATION & SCHOOLS:
Situated in Northeast Durham, with easy access to I-85, Duke Regional Hospital, shopping, dining, and parks
Zoned for top schools: Sandy Ridge Elementary, Carrington Middle, Northern High
WHY YOU'LL LOVE IT:
Modern construction (2025) means fewer maintenance headaches
Smart home features offer convenience and energy efficiency
Low-maintenance lifestyle with HOA-covered services
Prime Durham location near amenities and quality schools
Schedule your tour today homes like this in Bull City North move quickly!
Landlord pay HOA and Tenant pay all the utilities
Townhouse for rent
Accepts Zillow applications
$1,795/mo
1134 Merlot Hills Ln, Durham, NC 27704
3beds
1,600sqft
Price may not include required fees and charges.
Townhouse
Available now
Small dogs OK
Central air
In unit laundry
Attached garage parking
Forced air
What's special
- 42 days
- on Zillow |
- -- |
- -- |
Travel times
Facts & features
Interior
Bedrooms & bathrooms
- Bedrooms: 3
- Bathrooms: 3
- Full bathrooms: 2
- 1/2 bathrooms: 1
Heating
- Forced Air
Cooling
- Central Air
Appliances
- Included: Dishwasher, Dryer, Microwave, Oven, Refrigerator, Washer
- Laundry: In Unit
Features
- Walk In Closet
- Flooring: Carpet, Tile
Interior area
- Total interior livable area: 1,600 sqft
Property
Parking
- Parking features: Attached
- Has attached garage: Yes
- Details: Contact manager
Features
- Exterior features: Heating system: Forced Air, Utilities fee required, Walk In Closet
Construction
Type & style
- Home type: Townhouse
- Property subtype: Townhouse
Building
Management
- Pets allowed: Yes
Community & HOA
Location
- Region: Durham
Financial & listing details
- Lease term: 1 Year
Price history
| Date | Event | Price |
|---|---|---|
| 9/20/2025 | Price change | $1,795-2.4%$1/sqft |
Source: Zillow Rentals | ||
| 9/9/2025 | Price change | $1,840-0.5%$1/sqft |
Source: Zillow Rentals | ||
| 8/23/2025 | Listed for rent | $1,850$1/sqft |
Source: Zillow Rentals | ||
| 8/20/2025 | Sold | $297,990-0.7%$186/sqft |
Source: | ||
| 7/21/2025 | Pending sale | $299,990$187/sqft |
Source: | ||

