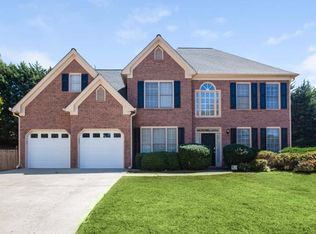Closed
$475,000
1134 Monarda Way NW, Acworth, GA 30102
4beds
2,434sqft
Single Family Residence, Residential
Built in 1998
0.34 Acres Lot
$479,000 Zestimate®
$195/sqft
$2,490 Estimated rent
Home value
$479,000
$455,000 - $503,000
$2,490/mo
Zestimate® history
Loading...
Owner options
Explore your selling options
What's special
Welcome to your dream home! All new paint and carpet! This stunning property is located on a large corner lot in a desirable neighborhood in Acworth. With four bedrooms and two and a half baths, this home has everything you need for comfortable living. As you enter, you will be greeted by a spacious and open floor plan. The main level features a cozy family room with a fireplace, a separate dining room, and a fully equipped kitchen with plenty of cabinet space and black appliances. All of the bedrooms are located on the upper level, providing a peaceful and private retreat. The oversized seating area in the master bedroom can be used as a nursery and or extra living space. The basement is partially finished and offers additional living space, perfect for a game room, home theater, or gym. Outside, you'll love the large and beautifully landscaped yard, complete with a screened in porch, perfect for outdoor entertaining. The Chesnut Hill community stands out for its exceptional amenities, which encompass 8 lighted tennis courts, a junior olympic-sized swimming pool for the community, 2 lakes for kayaking, bird-watching, and fishing, along with facilities for pickle-ball, basketball, and walking trails. This home is located in a great school district and is just minutes away from shopping, dining, and entertainment options. Don't miss out on this amazing opportunity to make this house your forever home!
Zillow last checked: 8 hours ago
Listing updated: July 21, 2023 at 10:53pm
Listing Provided by:
JANICE OVERBECK,
Keller Williams Realty Atl North,
Stephanie Cann,
Keller Williams Realty Atl North
Bought with:
Pattie Jackson, 295028
Keller Williams Realty Atl North
Source: FMLS GA,MLS#: 7192235
Facts & features
Interior
Bedrooms & bathrooms
- Bedrooms: 4
- Bathrooms: 3
- Full bathrooms: 2
- 1/2 bathrooms: 1
Primary bedroom
- Features: Oversized Master, Sitting Room
- Level: Oversized Master, Sitting Room
Bedroom
- Features: Oversized Master, Sitting Room
Primary bathroom
- Features: Double Vanity, Separate Tub/Shower, Soaking Tub, Whirlpool Tub
Dining room
- Features: Separate Dining Room
Kitchen
- Features: Breakfast Bar, Breakfast Room, Cabinets Stain, Kitchen Island, Stone Counters
Heating
- Forced Air, Natural Gas
Cooling
- Ceiling Fan(s), Central Air
Appliances
- Included: Dishwasher, Gas Range, Microwave
- Laundry: In Hall, Upper Level
Features
- Crown Molding, Entrance Foyer, Entrance Foyer 2 Story
- Flooring: Carpet, Hardwood
- Windows: None
- Basement: Finished,Interior Entry,Partial,Unfinished
- Attic: Pull Down Stairs
- Number of fireplaces: 1
- Fireplace features: Family Room
- Common walls with other units/homes: No Common Walls
Interior area
- Total structure area: 2,434
- Total interior livable area: 2,434 sqft
- Finished area below ground: 56
Property
Parking
- Total spaces: 2
- Parking features: Attached, Garage, Driveway, Kitchen Level, Level Driveway, Garage Faces Side
- Attached garage spaces: 2
- Has uncovered spaces: Yes
Accessibility
- Accessibility features: None
Features
- Levels: Three Or More
- Patio & porch: Covered, Deck, Enclosed, Rear Porch, Screened
- Exterior features: Private Yard
- Pool features: None
- Has spa: Yes
- Spa features: Bath, None
- Fencing: Back Yard,Wood
- Has view: Yes
- View description: Other
- Waterfront features: None
- Body of water: None
Lot
- Size: 0.34 Acres
- Dimensions: 12x39x84x104x148x89
- Features: Corner Lot
Details
- Additional structures: None
- Parcel number: 16007400960
- Other equipment: None
- Horse amenities: None
Construction
Type & style
- Home type: SingleFamily
- Architectural style: Traditional
- Property subtype: Single Family Residence, Residential
Materials
- Brick Front, Vinyl Siding
- Foundation: Slab
- Roof: Composition
Condition
- Resale
- New construction: No
- Year built: 1998
Utilities & green energy
- Electric: Other
- Sewer: Public Sewer
- Water: Public
- Utilities for property: Other
Green energy
- Energy efficient items: None
- Energy generation: None
Community & neighborhood
Security
- Security features: None
Community
- Community features: None
Location
- Region: Acworth
- Subdivision: Chestnut Hill
Other
Other facts
- Road surface type: Asphalt
Price history
| Date | Event | Price |
|---|---|---|
| 7/18/2023 | Sold | $475,000$195/sqft |
Source: | ||
| 7/6/2023 | Pending sale | $475,000$195/sqft |
Source: | ||
| 6/30/2023 | Contingent | $475,000$195/sqft |
Source: | ||
| 6/25/2023 | Listed for sale | $475,000$195/sqft |
Source: | ||
| 6/19/2023 | Contingent | $475,000$195/sqft |
Source: | ||
Public tax history
| Year | Property taxes | Tax assessment |
|---|---|---|
| 2024 | $5,337 +406.7% | $177,016 |
| 2023 | $1,053 -13.8% | $177,016 +7.5% |
| 2022 | $1,222 +12% | $164,692 +36.1% |
Find assessor info on the county website
Neighborhood: 30102
Nearby schools
GreatSchools rating
- 6/10Chalker Elementary SchoolGrades: PK-5Distance: 1.5 mi
- 6/10Palmer Middle SchoolGrades: 6-8Distance: 0.9 mi
- 8/10Kell High SchoolGrades: 9-12Distance: 3.3 mi
Schools provided by the listing agent
- Elementary: Chalker
- Middle: Palmer
- High: Kell
Source: FMLS GA. This data may not be complete. We recommend contacting the local school district to confirm school assignments for this home.
Get a cash offer in 3 minutes
Find out how much your home could sell for in as little as 3 minutes with a no-obligation cash offer.
Estimated market value
$479,000
Get a cash offer in 3 minutes
Find out how much your home could sell for in as little as 3 minutes with a no-obligation cash offer.
Estimated market value
$479,000
