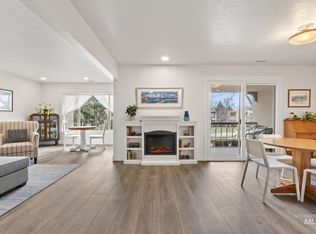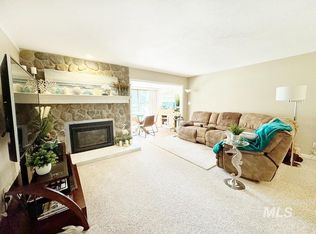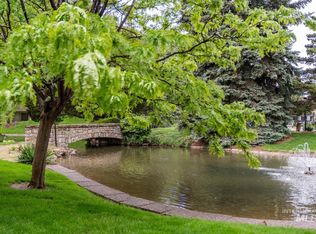Sold
Price Unknown
1134 N Camelot Dr, Boise, ID 83704
2beds
2baths
1,431sqft
Condominium
Built in 1974
-- sqft lot
$314,200 Zestimate®
$--/sqft
$1,686 Estimated rent
Home value
$314,200
$292,000 - $336,000
$1,686/mo
Zestimate® history
Loading...
Owner options
Explore your selling options
What's special
MOTIVATED SELLER. Welcome Home to Chateau LeBois-where Nature & Wildlife meet Relaxed Living. Live in Luxury in this sprawling Condo located within a Rare Gated Community just east of Boise's West Bench. Enrich your Lifestyle with lush community Ponds & Waterways frequented by Wildlife & easily enjoyed by connecting Bridges. Go for a morning workout in the exercise room, join friends in the Clubhouse or cool off on hot summer nights in the gorgeous Community Pool. Take comfort in your home having been refreshed in 2019 with all new flooring, light fixtures & large kitchen expansion with new, modern cabinets & hardware. Rest Easy with all exterior maintenance provided & in this Beauty's well maintained past to include a 2018 Fireplace, 2020 Water Heater & 2024 Air Conditioner. Spread out in your open living spaces or snuggle up in one of the large bedrooms. Saunter out to the Lanai to enjoy your morning coffee or just relax & listen to the calming water fountain. Three storage spaces for all your misc goods.
Zillow last checked: 8 hours ago
Listing updated: September 10, 2025 at 01:20pm
Listed by:
Angela Mae Schlagel 208-713-2755,
Homes of Idaho
Bought with:
Christine Veteto
Redfin Corporation
Source: IMLS,MLS#: 98952789
Facts & features
Interior
Bedrooms & bathrooms
- Bedrooms: 2
- Bathrooms: 2
- Main level bathrooms: 2
- Main level bedrooms: 2
Primary bedroom
- Level: Main
- Area: 204
- Dimensions: 17 x 12
Bedroom 2
- Level: Main
- Area: 143
- Dimensions: 13 x 11
Family room
- Level: Main
- Area: 216
- Dimensions: 18 x 12
Kitchen
- Level: Main
- Area: 144
- Dimensions: 12 x 12
Living room
- Level: Main
- Area: 216
- Dimensions: 18 x 12
Heating
- Electric, Forced Air
Cooling
- Central Air
Appliances
- Included: Electric Water Heater, Dishwasher, Disposal, Microwave, Oven/Range Freestanding, Washer, Dryer
Features
- Bath-Master, Bed-Master Main Level, Double Vanity, Breakfast Bar, Pantry, Kitchen Island, Laminate Counters, Number of Baths Main Level: 2
- Flooring: Carpet, Engineered Vinyl Plank, Vinyl Sheet
- Has basement: No
- Number of fireplaces: 1
- Fireplace features: One, Gas
Interior area
- Total structure area: 1,431
- Total interior livable area: 1,431 sqft
- Finished area above ground: 1,431
- Finished area below ground: 0
Property
Parking
- Total spaces: 1
- Parking features: Carport, Driveway
- Garage spaces: 1
- Has carport: Yes
- Has uncovered spaces: Yes
Features
- Levels: One
- Patio & porch: Covered Patio/Deck
- Pool features: Community
- Waterfront features: Creek/Stream, Lake, Pond Community
Lot
- Features: Sidewalks
Details
- Additional structures: Shed(s)
- Parcel number: R1383253110
- Zoning: City of Boise-R-2
Construction
Type & style
- Home type: Condo
- Property subtype: Condominium
Materials
- Frame, Stucco
- Foundation: Slab
- Roof: Architectural Style
Condition
- Year built: 1974
Utilities & green energy
- Water: Public
- Utilities for property: Sewer Connected, Cable Connected
Community & neighborhood
Community
- Community features: Gated
Location
- Region: Boise
- Subdivision: Chateau Les Boi
HOA & financial
HOA
- Has HOA: Yes
- HOA fee: $285 monthly
Other
Other facts
- Listing terms: Cash,Conventional,FHA,VA Loan
- Ownership: Fee Simple,Fractional Ownership: No
- Road surface type: Paved
Price history
Price history is unavailable.
Public tax history
| Year | Property taxes | Tax assessment |
|---|---|---|
| 2024 | $2,664 +52.8% | $290,600 +4.2% |
| 2023 | $1,744 +19.7% | $279,000 -14.4% |
| 2022 | $1,457 -1.1% | $326,100 +26.2% |
Find assessor info on the county website
Neighborhood: 83704
Nearby schools
GreatSchools rating
- 2/10Koelsch Elementary SchoolGrades: PK-6Distance: 0.9 mi
- 3/10Fairmont Junior High SchoolGrades: 7-9Distance: 0.7 mi
- 5/10Capital Senior High SchoolGrades: 9-12Distance: 2.1 mi
Schools provided by the listing agent
- Elementary: Koelsch
- Middle: Fairmont
- High: Capital
- District: Boise School District #1
Source: IMLS. This data may not be complete. We recommend contacting the local school district to confirm school assignments for this home.


