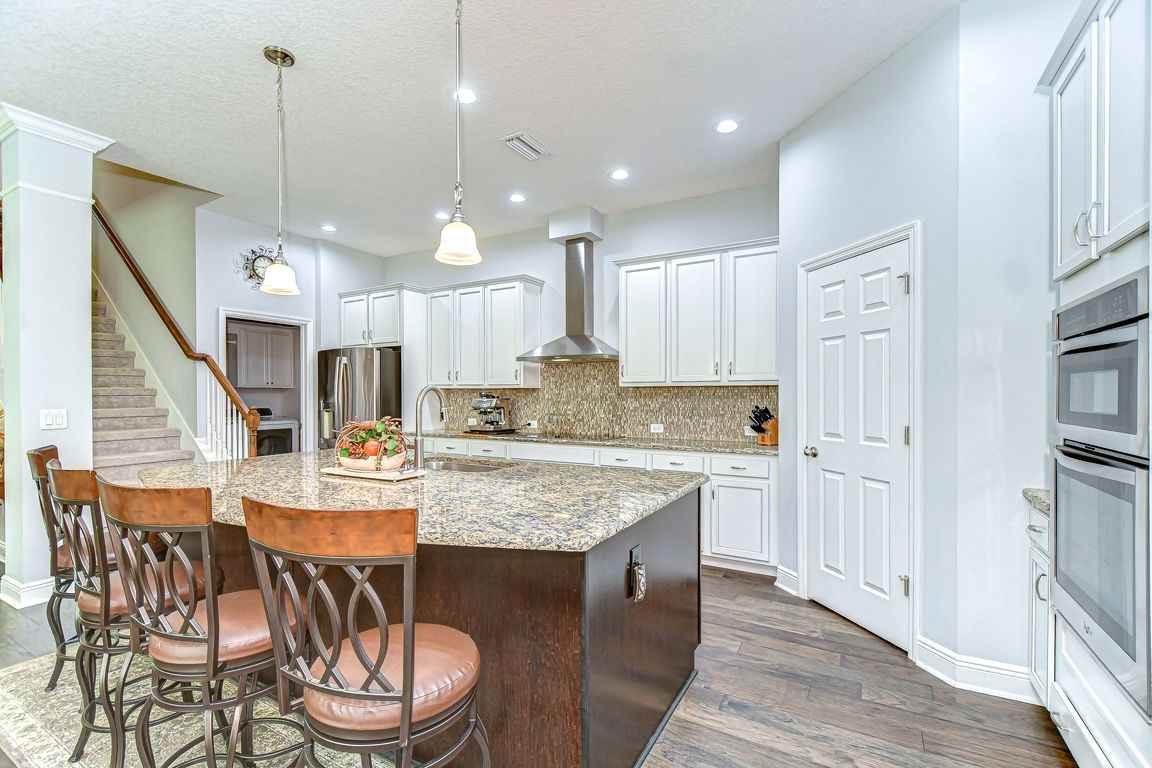
PendingPrice cut: $46K (6/17)
$689,000
4beds
3,630sqft
1134 Tracey Ann Loop, Seffner, FL 33584
4beds
3,630sqft
Single family residence
Built in 2015
8,563 sqft
3 Attached garage spaces
$190 price/sqft
$120 monthly HOA fee
What's special
Serene waterfront lotLarge center islandFlex spaceEnormous bonus roomCustom built-insBright open-concept layoutInviting curb appeal
Welcome to this beautifully maintained, move-in ready home located in the exclusive gated enclave of Hunters Lake. Nestled on a serene waterfront lot, this David Weekley “Beardsley” floor plan offers the perfect blend of spacious design, modern upgrades, and peaceful surroundings. You're in luck—both A/C units were just replaced in 2025, ...
- 118 days
- on Zillow |
- 55 |
- 0 |
Source: Stellar MLS,MLS#: TB8380001 Originating MLS: Suncoast Tampa
Originating MLS: Suncoast Tampa
Travel times
Kitchen
Family Room
Primary Bedroom
Zillow last checked: 7 hours ago
Listing updated: July 14, 2025 at 01:51pm
Listing Provided by:
Brenda Wade 813-655-5333,
SIGNATURE REALTY ASSOCIATES 813-689-3115
Source: Stellar MLS,MLS#: TB8380001 Originating MLS: Suncoast Tampa
Originating MLS: Suncoast Tampa

Facts & features
Interior
Bedrooms & bathrooms
- Bedrooms: 4
- Bathrooms: 4
- Full bathrooms: 4
Rooms
- Room types: Bonus Room, Den/Library/Office, Family Room, Dining Room, Living Room, Utility Room
Primary bedroom
- Features: Walk-In Closet(s)
- Level: First
- Area: 255 Square Feet
- Dimensions: 17x15
Bedroom 2
- Features: Built-in Closet
- Level: First
- Area: 156 Square Feet
- Dimensions: 13x12
Bedroom 3
- Features: Built-in Closet
- Level: First
- Area: 130 Square Feet
- Dimensions: 13x10
Bedroom 4
- Features: Built-in Closet
- Level: Second
- Area: 160 Square Feet
- Dimensions: 16x10
Bonus room
- Features: Walk-In Closet(s)
- Level: Second
- Area: 399 Square Feet
- Dimensions: 21x19
Dining room
- Level: First
- Area: 272 Square Feet
- Dimensions: 17x16
Family room
- Level: First
- Area: 270 Square Feet
- Dimensions: 18x15
Kitchen
- Level: First
- Area: 187 Square Feet
- Dimensions: 17x11
Living room
- Level: First
- Area: 221 Square Feet
- Dimensions: 17x13
Office
- Level: First
- Area: 170 Square Feet
- Dimensions: 17x10
Heating
- Central, Electric, Heat Pump
Cooling
- Central Air
Appliances
- Included: Oven, Convection Oven, Cooktop, Dishwasher, Disposal, Microwave, Range Hood
- Laundry: Inside, Laundry Room
Features
- Built-in Features, Ceiling Fan(s), Crown Molding, Eating Space In Kitchen, High Ceilings, Kitchen/Family Room Combo, Open Floorplan, Primary Bedroom Main Floor, Solid Wood Cabinets, Split Bedroom, Stone Counters, Thermostat, Tray Ceiling(s), Walk-In Closet(s), In-Law Floorplan
- Flooring: Carpet, Ceramic Tile, Engineered Hardwood
- Doors: Sliding Doors
- Windows: Blinds, Shades, Window Treatments
- Has fireplace: No
Interior area
- Total structure area: 4,976
- Total interior livable area: 3,630 sqft
Video & virtual tour
Property
Parking
- Total spaces: 3
- Parking features: Driveway, Garage Door Opener
- Attached garage spaces: 3
- Has uncovered spaces: Yes
Features
- Levels: Two
- Stories: 2
- Patio & porch: Covered, Rear Porch, Screened
- Exterior features: Irrigation System, Lighting, Rain Gutters, Sidewalk
- Has view: Yes
- View description: Water, Pond
- Has water view: Yes
- Water view: Water,Pond
- Waterfront features: Pond
Lot
- Size: 8,563 Square Feet
- Features: In County, Sidewalk
- Residential vegetation: Trees/Landscaped
Details
- Parcel number: U1329209Y9A0000000010.0
- Zoning: PD
- Special conditions: None
Construction
Type & style
- Home type: SingleFamily
- Architectural style: Contemporary
- Property subtype: Single Family Residence
Materials
- Block, Stone, Stucco
- Foundation: Slab
- Roof: Shingle
Condition
- New construction: No
- Year built: 2015
Details
- Builder model: Beardsley B
- Builder name: David Weekley
Utilities & green energy
- Sewer: Public Sewer
- Water: Public
- Utilities for property: BB/HS Internet Available, Cable Connected, Electricity Connected, Public, Sewer Connected, Sprinkler Meter, Street Lights, Underground Utilities, Water Connected
Green energy
- Water conservation: Drip Irrigation
Community & HOA
Community
- Features: Deed Restrictions, Gated Community - No Guard, No Truck/RV/Motorcycle Parking, Playground, Sidewalks
- Security: Gated Community, Security System, Smoke Detector(s)
- Subdivision: RESERVE AT HUNTERS LAKE
HOA
- Has HOA: Yes
- Amenities included: Fence Restrictions, Gated, Park
- Services included: Common Area Taxes, Reserve Fund, Private Road
- HOA fee: $120 monthly
- HOA name: University Properties / Cathy Chapman
- HOA phone: 813-980-1000
- Pet fee: $0 monthly
Location
- Region: Seffner
Financial & listing details
- Price per square foot: $190/sqft
- Tax assessed value: $560,527
- Annual tax amount: $4,799
- Date on market: 5/1/2025
- Listing terms: Cash,Conventional,FHA,VA Loan
- Ownership: Fee Simple
- Total actual rent: 0
- Electric utility on property: Yes
- Road surface type: Paved, Asphalt