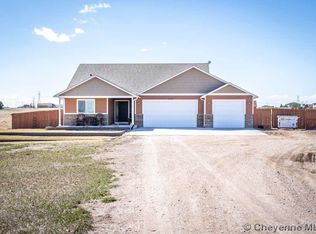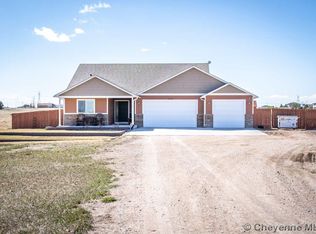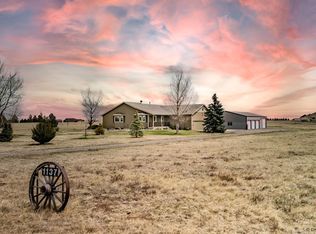Sold on 09/05/25
Price Unknown
1134 Verlan Way, Cheyenne, WY 82001
3beds
3,018sqft
Rural Residential, Residential
Built in 2014
5.91 Acres Lot
$560,600 Zestimate®
$--/sqft
$3,170 Estimated rent
Home value
$560,600
$527,000 - $600,000
$3,170/mo
Zestimate® history
Loading...
Owner options
Explore your selling options
What's special
Welcome to this charming ranch-style home nestled on 5 acres just minutes from town. The inviting large covered front porch welcomes you as you arrive, setting the tone for this lovely property. Inside, you'll find a comfortable layout with 3 bedrooms and 2 full baths, complemented by convenient main floor laundry. The spacious kitchen, featuring updated appliances, seamlessly opens to the dining and living areas—perfect for gatherings and entertaining. Modern updates include a high-efficiency furnace and water heater, along with a bonus water softener for added comfort. Outdoors, enjoy the established chicken coop, providing fresh eggs daily and adding a touch of farmstead charm to your private oasis. This wonderful home offers both tranquility and convenience—schedule your visit today
Zillow last checked: 8 hours ago
Listing updated: September 05, 2025 at 11:14am
Listed by:
Mary Knox 307-631-1922,
Coldwell Banker, The Property Exchange
Bought with:
Darla D Koenig
Mountain Valley Properties
Source: Cheyenne BOR,MLS#: 97951
Facts & features
Interior
Bedrooms & bathrooms
- Bedrooms: 3
- Bathrooms: 2
- Full bathrooms: 2
- Main level bathrooms: 2
Primary bedroom
- Level: Main
- Area: 208
- Dimensions: 16 x 13
Bedroom 2
- Level: Main
- Area: 144
- Dimensions: 12 x 12
Bedroom 3
- Level: Main
- Area: 144
- Dimensions: 12 x 12
Bathroom 1
- Features: Full
- Level: Main
Bathroom 2
- Features: Full
- Level: Main
Dining room
- Level: Main
- Area: 144
- Dimensions: 12 x 12
Kitchen
- Level: Main
- Area: 144
- Dimensions: 12 x 12
Living room
- Level: Main
- Area: 210
- Dimensions: 14 x 15
Basement
- Area: 1509
Heating
- Forced Air, Natural Gas
Cooling
- Central Air
Appliances
- Included: Dishwasher, Disposal, Microwave, Range, Refrigerator, Water Softener, Tankless Water Heater
- Laundry: Main Level
Features
- Eat-in Kitchen, Pantry, Vaulted Ceiling(s), Main Floor Primary
- Windows: Low Emissivity Windows, Thermal Windows
- Basement: Interior Entry
- Has fireplace: No
- Fireplace features: None
Interior area
- Total structure area: 3,018
- Total interior livable area: 3,018 sqft
- Finished area above ground: 1,506
Property
Parking
- Total spaces: 3
- Parking features: 3 Car Attached
- Attached garage spaces: 3
Accessibility
- Accessibility features: None
Features
- Patio & porch: Patio, Porch
Lot
- Size: 5.91 Acres
- Dimensions: 257,574
Details
- Additional structures: Poultry Coop
- Parcel number: 14652330201300
- Special conditions: Arms Length Sale
Construction
Type & style
- Home type: SingleFamily
- Architectural style: Ranch
- Property subtype: Rural Residential, Residential
Materials
- Wood/Hardboard
- Foundation: Basement
- Roof: Composition/Asphalt
Condition
- New construction: No
- Year built: 2014
Details
- Builder name: JEI Construction
Utilities & green energy
- Electric: High West Energy
- Gas: Black Hills Energy
- Sewer: Septic Tank
- Water: Well
Green energy
- Energy efficient items: Thermostat, High Effic. HVAC 95% +, Ceiling Fan
Community & neighborhood
Location
- Region: Cheyenne
- Subdivision: The Preserve At Humphrey Farms
HOA & financial
HOA
- Has HOA: Yes
- HOA fee: $146 quarterly
- Services included: Road Maintenance
Other
Other facts
- Listing agreement: N
- Listing terms: Cash,Conventional,FHA,VA Loan
Price history
| Date | Event | Price |
|---|---|---|
| 9/5/2025 | Sold | -- |
Source: | ||
| 7/31/2025 | Pending sale | $560,000$186/sqft |
Source: | ||
| 7/25/2025 | Listed for sale | $560,000$186/sqft |
Source: | ||
| 8/28/2015 | Sold | -- |
Source: | ||
Public tax history
| Year | Property taxes | Tax assessment |
|---|---|---|
| 2024 | $3,130 +0.1% | $46,609 -0.1% |
| 2023 | $3,128 +9.9% | $46,645 +12.5% |
| 2022 | $2,846 +12.6% | $41,444 +14.1% |
Find assessor info on the county website
Neighborhood: 82001
Nearby schools
GreatSchools rating
- 4/10Saddle Ridge Elementary SchoolGrades: K-6Distance: 4.9 mi
- 3/10Carey Junior High SchoolGrades: 7-8Distance: 7.2 mi
- 4/10East High SchoolGrades: 9-12Distance: 7.5 mi


