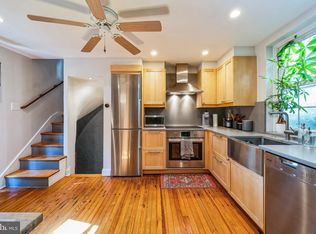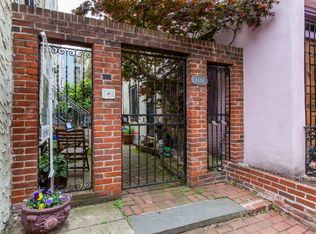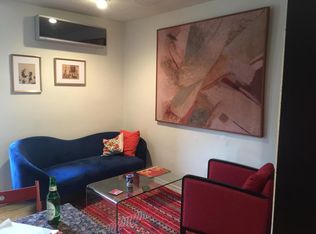Sold for $400,000
$400,000
1134 Waverly St #R3, Philadelphia, PA 19147
2beds
690sqft
Townhouse
Built in 1920
557 Square Feet Lot
$402,400 Zestimate®
$580/sqft
$1,919 Estimated rent
Home value
$402,400
$378,000 - $427,000
$1,919/mo
Zestimate® history
Loading...
Owner options
Explore your selling options
What's special
Situated in a private, gated brick courtyard on a quiet, tree-lined street in the heart of Washington Square West, this charming trinity home presents an opportunity to be part of Philadelphia's architectural legacy. Trinity homes, known for their rich history and unique and compact design, offer a distinctive living experience that seamlessly blends old-world charm with modern comforts. Retaining its original architectural details, including hardwood floors, a brick fireplace, and beamed ceilings, this renovated trinity home exudes timeless character and craftsmanship. The eat-in kitchen boasts state-of-the-art amenities, complemented by a cozy built-in banquet with storage and a stylish Nelson light fixture. With high-end appliances like a Miele dishwasher, Bosch refrigerator, Grohe sink with a touchless faucet, and a Wolf oven and induction range, culinary enthusiasts will find their paradise. The trinity-style staircase with custom sculptural handrails leads to the second floor, where you'll find the primary bedroom and a thoughtfully renovated bathroom, blending modern luxury with classic charm. On the third floor, a versatile space awaits, perfect as a second bedroom, den, or office. Vaulted ceilings, exposed beams, recessed lighting, and a gas fireplace create an inviting ambiance that inspires productivity or relaxation. The home's lower level offers a full basement with laundry and ample storage space, featuring polished concrete flooring and a brick/stone wall that adds character and charm. The spacious outdoor garden features a private brick patio, creating a serene space for relaxation and hosting memorable summer gatherings. Additional highlights of this home include newer windows, a Nest thermostat for optimal comfort control, and Smith + Noble solar window shades, combining style and energy efficiency. The coveted location is within walking distance of Midtown Village, Seger Dog Park, Avenue of the Arts, Jefferson & Pennsylvania Hospitals, PATCO, Whole Foods, Acme, and all the attractions of vibrant Center City. This “walker's paradise” earns a Walk Score of 96! Located within the desirable McCall School catchment. This home has been featured by The Philadelphia Inquirer and Philadelphia Magazine. Embrace the opportunity to live in a trinity home, connecting with Philadelphia's architectural heritage while enjoying the advantages of contemporary living. Schedule a viewing today to experience the timeless elegance and captivating history of this trinity home in the heart of Washington Square West.
Zillow last checked: 8 hours ago
Listing updated: September 28, 2023 at 05:02pm
Listed by:
Marion Dinofa 610-914-1144,
Compass RE,
Co-Listing Agent: Adam Dinofa 484-641-7094,
Compass RE
Bought with:
Jeffrey Shablin, RS360471
Copper Hill Real Estate, LLC
Source: Bright MLS,MLS#: PAPH2240900
Facts & features
Interior
Bedrooms & bathrooms
- Bedrooms: 2
- Bathrooms: 1
- Full bathrooms: 1
Basement
- Area: 0
Heating
- Hot Water, Natural Gas
Cooling
- Central Air, Electric
Appliances
- Included: Electric Water Heater
- Laundry: In Basement
Features
- Exposed Beams, Eat-in Kitchen
- Flooring: Wood
- Windows: Replacement
- Basement: Full
- Number of fireplaces: 1
- Fireplace features: Brick
Interior area
- Total structure area: 690
- Total interior livable area: 690 sqft
- Finished area above ground: 690
- Finished area below ground: 0
Property
Parking
- Parking features: Permit Required, On Street
- Has uncovered spaces: Yes
Accessibility
- Accessibility features: None
Features
- Levels: Three
- Stories: 3
- Patio & porch: Patio
- Pool features: None
Lot
- Size: 557 sqft
- Dimensions: 36.00 x 15.00
- Features: Rear Yard
Details
- Additional structures: Above Grade, Below Grade
- Parcel number: 053046886
- Zoning: RSA5
- Special conditions: Standard
Construction
Type & style
- Home type: Townhouse
- Architectural style: Trinity
- Property subtype: Townhouse
Materials
- Stucco
- Foundation: Stone
Condition
- New construction: No
- Year built: 1920
- Major remodel year: 2010
Utilities & green energy
- Electric: 100 Amp Service
- Sewer: Public Sewer
- Water: Public
Community & neighborhood
Location
- Region: Philadelphia
- Subdivision: Washington Sq West
- Municipality: PHILADELPHIA
Other
Other facts
- Listing agreement: Exclusive Right To Sell
- Ownership: Fee Simple
Price history
| Date | Event | Price |
|---|---|---|
| 9/28/2023 | Sold | $400,000$580/sqft |
Source: | ||
| 9/2/2023 | Pending sale | $400,000$580/sqft |
Source: | ||
| 8/17/2023 | Price change | $400,000-3.6%$580/sqft |
Source: | ||
| 6/4/2023 | Listed for sale | $415,000$601/sqft |
Source: | ||
Public tax history
Tax history is unavailable.
Neighborhood: Washington Square
Nearby schools
GreatSchools rating
- 8/10McCall Gen George A SchoolGrades: K-8Distance: 0.5 mi
- 2/10Franklin Benjamin High SchoolGrades: 9-12Distance: 1.3 mi
Schools provided by the listing agent
- Elementary: Gen. George A. Mccall School
- Middle: Gen. George A. Mccall School
- District: The School District Of Philadelphia
Source: Bright MLS. This data may not be complete. We recommend contacting the local school district to confirm school assignments for this home.
Get a cash offer in 3 minutes
Find out how much your home could sell for in as little as 3 minutes with a no-obligation cash offer.
Estimated market value
$402,400


