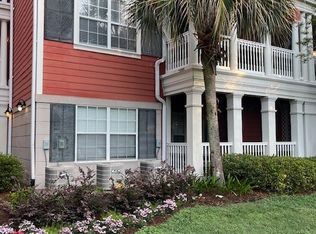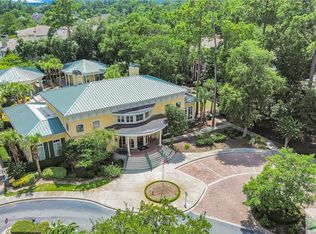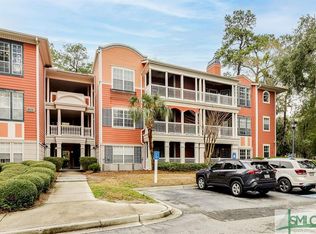Only minutes from Historic Savannah and Tybee Beaches, enjoy the best of affordable Whitemarsh Island resort-style living in this Move In Ready, 3rd floor, 1 BR/1 BA, Gated Community Condo at The Merritt. Brand New wood look vinyl plank Flooring throughout, Updated Lighting, and Fresh Paint in soothing designer colors enhance the Open Floorplan Design. Master Bedroom includes a large Walk in Closet and glass paneled door access to the relaxing Screened Porch and island breeze as does the living area with expansive window and community view, Washer/dryer, ceiling fans, and stainless steel appliances complete the living spaces. Amenities include an inviting pool, clubhouse with billiards, fitness center, car care and business centers, and dog park! Perfect for individual, couple, student or investment!!
This property is off market, which means it's not currently listed for sale or rent on Zillow. This may be different from what's available on other websites or public sources.



