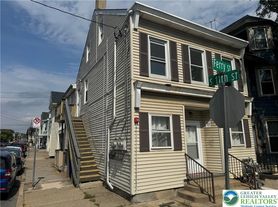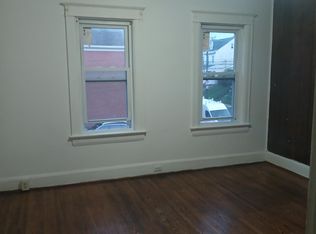This 2200 square foot single family home has 4 bedrooms and 1.0 bathrooms. This home is located at 1134 Wood Ave, Easton, PA 18042.
House for rent
Accepts Zillow applications
$2,200/mo
1134 Wood Ave, Easton, PA 18042
4beds
2,200sqft
Price may not include required fees and charges.
Single family residence
Available now
Cats, small dogs OK
Central air
In unit laundry
Off street parking
Baseboard
What's special
- 4 days |
- -- |
- -- |
Travel times
Facts & features
Interior
Bedrooms & bathrooms
- Bedrooms: 4
- Bathrooms: 1
- Full bathrooms: 1
Heating
- Baseboard
Cooling
- Central Air
Appliances
- Included: Dishwasher, Dryer, Freezer, Oven, Refrigerator, Washer
- Laundry: In Unit
Features
- Flooring: Carpet, Hardwood
Interior area
- Total interior livable area: 2,200 sqft
Property
Parking
- Parking features: Off Street
- Details: Contact manager
Features
- Exterior features: Heating system: Baseboard
Details
- Parcel number: L9NE4D23120310
Construction
Type & style
- Home type: SingleFamily
- Property subtype: Single Family Residence
Community & HOA
Location
- Region: Easton
Financial & listing details
- Lease term: 1 Year
Price history
| Date | Event | Price |
|---|---|---|
| 10/15/2025 | Listed for rent | $2,200$1/sqft |
Source: Zillow Rentals | ||
| 9/18/2025 | Listing removed | $2,200$1/sqft |
Source: Zillow Rentals | ||
| 8/28/2025 | Listed for rent | $2,200$1/sqft |
Source: Zillow Rentals | ||
| 6/24/2025 | Sold | $210,000-4.1%$95/sqft |
Source: | ||
| 6/16/2025 | Pending sale | $219,000$100/sqft |
Source: | ||

