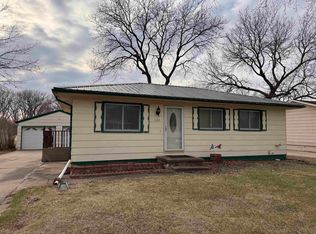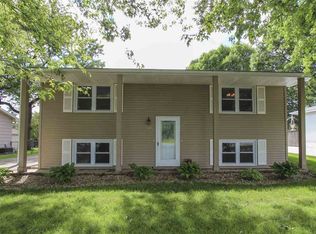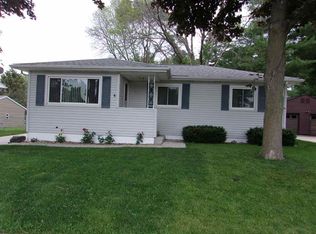Sold for $178,000
$178,000
1134 Wren Rd, Waterloo, IA 50701
2beds
1,564sqft
Single Family Residence
Built in 1970
0.25 Acres Lot
$188,800 Zestimate®
$114/sqft
$1,104 Estimated rent
Home value
$188,800
$179,000 - $198,000
$1,104/mo
Zestimate® history
Loading...
Owner options
Explore your selling options
What's special
Located in the heart of the Cedar Valley this ranch home is ready for quick possession and close to schools, parks, bike trails and more. Inviting space upon entry with open concept from living to kitchen area, updated flooring and room to dine. Plus a large bay window provides an abundance of natural lighting. The kitchen features beautiful granite counter tops and plenty of cabinetry space. There is a great amount of additional living space in the finished lower level (renovated in 2015). Most recent update offers a remodeled bathroom with stunning tile work in the shower surround, it might feel like you have an oasis right at home. Lower level could also be utilized as a 3rd non conforming space for a bed. Out back there is a spacious, fenced yard, recently updated concrete patio, garden area and a 2 stall detached garage with off street parking. Call and schedule a private viewing today.
Zillow last checked: 8 hours ago
Listing updated: August 05, 2024 at 01:45pm
Listed by:
Ellie Fulks 319-504-3795,
Fischels Residential Group
Bought with:
Lauren Duhaime, S69519000
Oakridge Real Estate
Source: Northeast Iowa Regional BOR,MLS#: 20240596
Facts & features
Interior
Bedrooms & bathrooms
- Bedrooms: 2
- Bathrooms: 1
- Full bathrooms: 1
- 3/4 bathrooms: 1
Other
- Level: Upper
Other
- Level: Main
Other
- Level: Lower
Family room
- Level: Lower
Kitchen
- Level: Main
Living room
- Level: Main
Heating
- Forced Air, Natural Gas
Cooling
- Ceiling Fan(s), Central Air
Appliances
- Laundry: Lower Level
Features
- Ceiling Fan(s), Granite Counters
- Basement: Block,Partially Finished
- Has fireplace: No
- Fireplace features: None
Interior area
- Total interior livable area: 1,564 sqft
- Finished area below ground: 700
Property
Parking
- Total spaces: 2
- Parking features: 2 Stall, Detached Garage
- Carport spaces: 2
Features
- Patio & porch: Deck, Patio
- Exterior features: Garden
- Fencing: Fenced
Lot
- Size: 0.25 Acres
- Dimensions: 60x180
Details
- Additional structures: Storage
- Parcel number: 891328176022
- Zoning: R-2
- Special conditions: Standard
Construction
Type & style
- Home type: SingleFamily
- Property subtype: Single Family Residence
Materials
- Combination
- Roof: Asphalt
Condition
- Year built: 1970
Utilities & green energy
- Sewer: Public Sewer
- Water: Public
Community & neighborhood
Location
- Region: Waterloo
HOA & financial
Other financial information
- Total actual rent: 0
Other
Other facts
- Road surface type: Concrete, Hard Surface Road
Price history
| Date | Event | Price |
|---|---|---|
| 4/5/2024 | Sold | $178,000+1.7%$114/sqft |
Source: | ||
| 2/24/2024 | Pending sale | $175,000$112/sqft |
Source: | ||
| 2/21/2024 | Listed for sale | $175,000+48.3%$112/sqft |
Source: | ||
| 6/18/2013 | Sold | $118,000-1.6%$75/sqft |
Source: Public Record Report a problem | ||
| 4/18/2013 | Listed for sale | $119,900$77/sqft |
Source: Inspired Real Estate #2014189 Report a problem | ||
Public tax history
| Year | Property taxes | Tax assessment |
|---|---|---|
| 2024 | $2,563 +9.3% | $138,710 |
| 2023 | $2,344 +2.8% | $138,710 +20% |
| 2022 | $2,280 -3% | $115,610 |
Find assessor info on the county website
Neighborhood: 50701
Nearby schools
GreatSchools rating
- 5/10Fred Becker Elementary SchoolGrades: PK-5Distance: 0.2 mi
- 1/10Central Middle SchoolGrades: 6-8Distance: 0.6 mi
- 3/10West High SchoolGrades: 9-12Distance: 2.4 mi
Schools provided by the listing agent
- Elementary: Fred Becker Elementary
- Middle: Central
- High: West High
Source: Northeast Iowa Regional BOR. This data may not be complete. We recommend contacting the local school district to confirm school assignments for this home.
Get pre-qualified for a loan
At Zillow Home Loans, we can pre-qualify you in as little as 5 minutes with no impact to your credit score.An equal housing lender. NMLS #10287.


