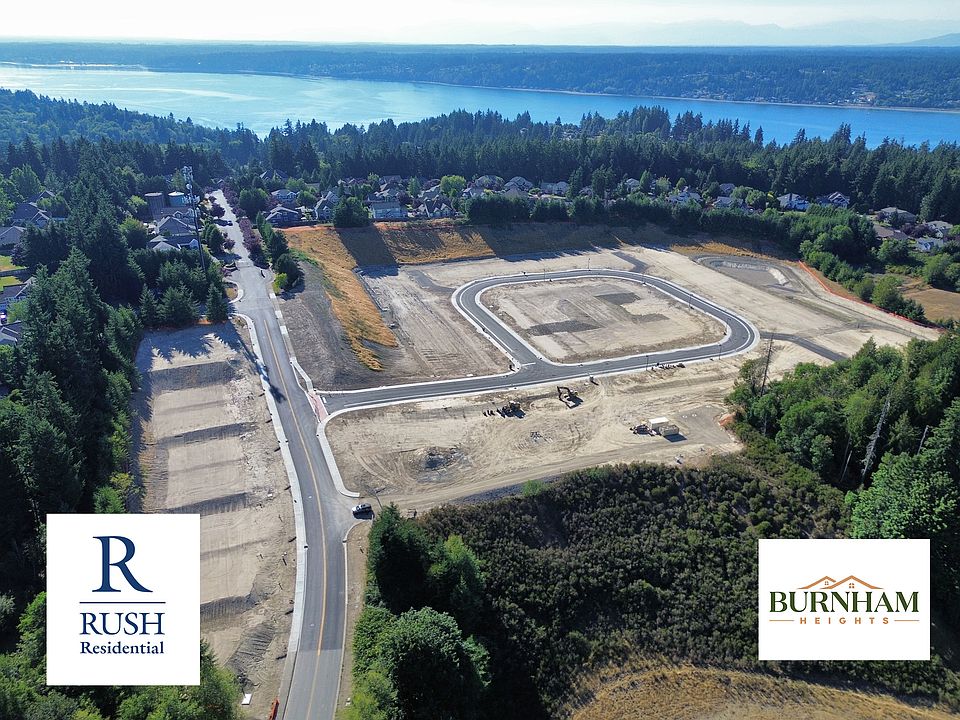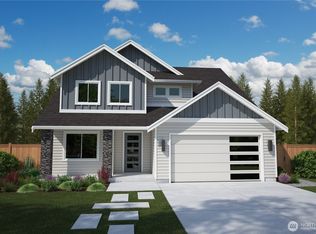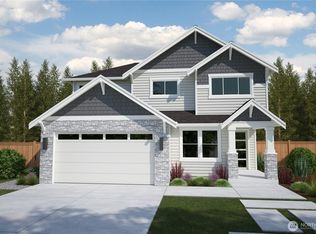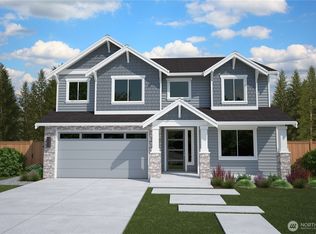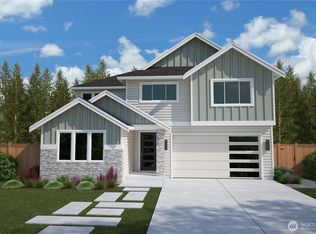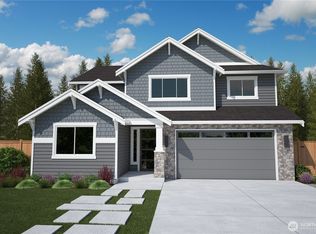11341 (25) 112th St Loop, Gig Harbor, WA 98332
What's special
- 49 days |
- 109 |
- 3 |
Zillow last checked: 8 hours ago
Listing updated: November 19, 2025 at 10:27am
Cynthia Marchand,
Windermere Prof Partners,
Nick Dahl,
Windermere Prof Partners
Travel times
Schedule tour
Facts & features
Interior
Bedrooms & bathrooms
- Bedrooms: 3
- Bathrooms: 4
- Full bathrooms: 2
- 3/4 bathrooms: 1
- 1/2 bathrooms: 1
- Main level bathrooms: 2
- Main level bedrooms: 2
Primary bedroom
- Level: Main
Bedroom
- Description: Den/Office
- Level: Main
Bathroom full
- Level: Main
Other
- Level: Main
Bonus room
- Description: Loft
Dining room
- Level: Main
Entry hall
- Level: Main
Great room
- Level: Main
Kitchen with eating space
- Level: Main
Utility room
- Level: Main
Heating
- Fireplace, 90%+ High Efficiency, Forced Air, Heat Pump, Electric
Cooling
- 90%+ High Efficiency, Forced Air, Heat Pump
Appliances
- Included: Dishwasher(s), Disposal, Dryer(s), Microwave(s), Refrigerator(s), Stove(s)/Range(s), Washer(s), Garbage Disposal, Water Heater: Hybrid, Water Heater Location: Garage
Features
- Bath Off Primary, Ceiling Fan(s), High Tech Cabling, Loft, Walk-In Pantry
- Flooring: Ceramic Tile, Laminate, Vinyl, Carpet
- Doors: French Doors
- Windows: Triple Pane Windows
- Basement: None
- Number of fireplaces: 1
- Fireplace features: Electric, Main Level: 1, Fireplace
Interior area
- Total structure area: 2,374
- Total interior livable area: 2,374 sqft
Property
Parking
- Total spaces: 2
- Parking features: Attached Garage
- Attached garage spaces: 2
Features
- Levels: Two
- Stories: 2
- Entry location: Main
- Patio & porch: Bath Off Primary, Ceiling Fan(s), Fireplace, French Doors, High Tech Cabling, Loft, Triple Pane Windows, Walk-In Closet(s), Walk-In Pantry, Water Heater, Wine/Beverage Refrigerator
- Has view: Yes
- View description: Territorial
Lot
- Size: 6,721.31 Square Feet
- Features: Curbs, Paved, Sidewalk, Cable TV, Deck, Electric Car Charging, Fenced-Fully, High Speed Internet, Sprinkler System
- Topography: Level
- Residential vegetation: Garden Space
Details
- Parcel number: 0122253Lot25
- Zoning description: Jurisdiction: City
- Special conditions: Standard
Construction
Type & style
- Home type: SingleFamily
- Architectural style: Northwest Contemporary
- Property subtype: Single Family Residence
Materials
- Cement Planked, Stone, Wood Siding, Wood Products, Cement Plank
- Foundation: Poured Concrete
- Roof: Composition
Condition
- Under Construction
- New construction: Yes
- Year built: 2026
- Major remodel year: 2026
Details
- Builder name: Rush Residential Inc
Utilities & green energy
- Electric: Company: Peninsula Light
- Sewer: Sewer Connected, Company: City of Gig Harbor
- Water: Public, Company: Washington Water
- Utilities for property: Xfinity, Xfinity
Community & HOA
Community
- Features: Park
- Subdivision: Burnham Heights
HOA
- Services included: Common Area Maintenance, Maintenance Grounds, See Remarks
- HOA fee: $1,200 annually
- HOA phone: 253-514-6638
Location
- Region: Gig Harbor
Financial & listing details
- Price per square foot: $411/sqft
- Annual tax amount: $1
- Date on market: 10/21/2025
- Cumulative days on market: 50 days
- Listing terms: Cash Out,Conventional,FHA,VA Loan
- Inclusions: Dishwasher(s), Dryer(s), Garbage Disposal, Microwave(s), Refrigerator(s), Stove(s)/Range(s), Washer(s)
About the community
Source: Rush Residential Inc.
6 homes in this community
Available homes
| Listing | Price | Bed / bath | Status |
|---|---|---|---|
Current home: 11341 (25) 112th St Loop | $975,000 | 3 bed / 4 bath | Available |
| 11333 (24) 112th St Loop | $935,000 | 3 bed / 3 bath | Available |
| 11317 (22) 112th St Loop | $939,000 | 5 bed / 3 bath | Available |
| 11301 (20) 112th St Loop | $1,000,000 | 4 bed / 3 bath | Available |
| 11309 (21) 112th Street Ct | $1,010,000 | 5 bed / 3 bath | Available |
| 11325 (23) 112th St Loop | $1,125,000 | 4 bed / 3 bath | Available |
Source: Rush Residential Inc.
Contact agent
By pressing Contact agent, you agree that Zillow Group and its affiliates, and may call/text you about your inquiry, which may involve use of automated means and prerecorded/artificial voices. You don't need to consent as a condition of buying any property, goods or services. Message/data rates may apply. You also agree to our Terms of Use. Zillow does not endorse any real estate professionals. We may share information about your recent and future site activity with your agent to help them understand what you're looking for in a home.
Learn how to advertise your homesEstimated market value
Not available
Estimated sales range
Not available
Not available
Price history
| Date | Event | Price |
|---|---|---|
| 10/22/2025 | Listed for sale | $975,000$411/sqft |
Source: | ||
Public tax history
Monthly payment
Neighborhood: Purdy
Nearby schools
GreatSchools rating
- 9/10Voyager Elementary SchoolGrades: K-5Distance: 4.1 mi
- 7/10Harbor Ridge Middle SchoolGrades: 6-8Distance: 1.9 mi
- 8/10Peninsula High SchoolGrades: 9-12Distance: 1.9 mi
Schools provided by the builder
- Elementary: Swift Water Elementary
- Middle: Harbor Ridge
- High: Peninsula High
- District: Peninsula School District
Source: Rush Residential Inc.. This data may not be complete. We recommend contacting the local school district to confirm school assignments for this home.

