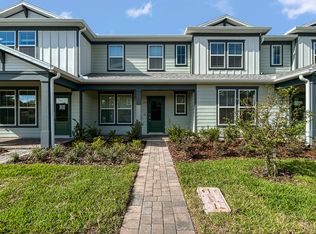FOR RENT - BRAND NEW 3 bedrooms, 2.5 bathrooms, 2 cars garage townhome! Be the first to live in this stunning newly constructed townhouse located in the highly sought-after community of The Cove at Nona Sound in Lake Nona. This modern home features an open-concept floor plan with a spacious living and dining area, a sleek gourmet kitchen with stainless steel appliances, quartz countertops, and a large center island. Upstairs, you'll find a generous primary suite with walk-in closet and en-suite bathroom with dual sinks, plus two additional bedrooms and a full bathroom. A convenient laundry room and attached garage complete the home. Nestled in the heart of Lake Nona, this home offers unmatched convenience: just minutes from Lake Nona Town Center, Medical City, Boxi Park, top-rated schools, Orlando International Airport, and an array of dining, shopping, and entertainment options. Easy access to major highways makes commuting a breeze. Don't miss this opportunity to lease a beautiful home and live in one of Orlando's most vibrant and growing communities!
Townhouse for rent
$2,895/mo
11341 Nona Sound St, Orlando, FL 32832
3beds
1,683sqft
Price may not include required fees and charges.
Townhouse
Available now
No pets
Central air
In unit laundry
2 Attached garage spaces parking
Electric, central
What's special
Attached garageLarge center islandQuartz countertopsSleek gourmet kitchenOpen-concept floor planGenerous primary suiteStainless steel appliances
- 2 days |
- -- |
- -- |
Travel times
Looking to buy when your lease ends?
Get a special Zillow offer on an account designed to grow your down payment. Save faster with up to a 6% match & an industry leading APY.
Offer exclusive to Foyer+; Terms apply. Details on landing page.
Facts & features
Interior
Bedrooms & bathrooms
- Bedrooms: 3
- Bathrooms: 3
- Full bathrooms: 2
- 1/2 bathrooms: 1
Heating
- Electric, Central
Cooling
- Central Air
Appliances
- Included: Dishwasher, Dryer, Microwave, Range, Refrigerator, Washer
- Laundry: In Unit, Inside, Laundry Closet, Upper Level
Features
- Eat-in Kitchen, Individual Climate Control, Kitchen/Family Room Combo, Open Floorplan, PrimaryBedroom Upstairs, Smart Home, Stone Counters, Thermostat, View, Walk In Closet, Walk-In Closet(s)
- Flooring: Carpet
Interior area
- Total interior livable area: 1,683 sqft
Video & virtual tour
Property
Parking
- Total spaces: 2
- Parking features: Attached, Driveway, Covered
- Has attached garage: Yes
- Details: Contact manager
Features
- Stories: 2
- Exterior features: Association Recreation - Owned, Blinds, Castle Group, City Lot, Driveway, Eat-in Kitchen, Floor Covering: Ceramic, Flooring: Ceramic, Garage Door Opener, Garage Faces Rear, Garbage included in rent, Garden, Gated Community, Gated Community - No Guard, Ground Level, Grounds Care included in rent, Heating system: Central, Heating: Electric, In County, Inside, Internet included in rent, Irrigation System, Kitchen/Family Room Combo, Landscaped, Laundry Closet, Lighting, Lot Features: City Lot, In County, Landscaped, Near Public Transit, Sidewalk, Maintenance, Near Public Transit, Open Floorplan, Pets - No, Playground, Pond, Pool, PrimaryBedroom Upstairs, Rain Gutters, Sewage included in rent, Sidewalk, Sidewalks, Smart Home, Smoke Detector(s), Stone Counters, Taxes included in rent, Thermostat, Upper Level, View Type: Garden, Walk In Closet, Walk-In Closet(s), Window Treatments
- Has view: Yes
- View description: City View
Construction
Type & style
- Home type: Townhouse
- Property subtype: Townhouse
Condition
- Year built: 2025
Utilities & green energy
- Utilities for property: Garbage, Internet, Sewage
Building
Management
- Pets allowed: No
Community & HOA
Community
- Features: Playground
Location
- Region: Orlando
Financial & listing details
- Lease term: 6 Months 12
Price history
| Date | Event | Price |
|---|---|---|
| 10/17/2025 | Listed for rent | $2,895$2/sqft |
Source: Stellar MLS #O6353174 | ||
| 9/29/2025 | Sold | $464,390$276/sqft |
Source: | ||

