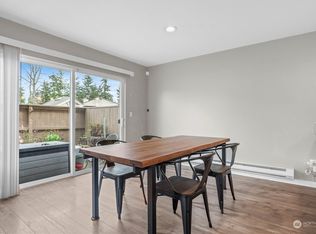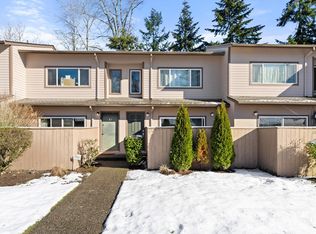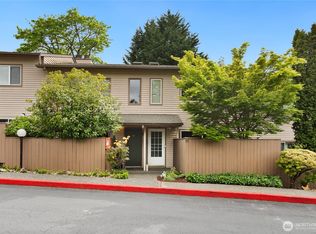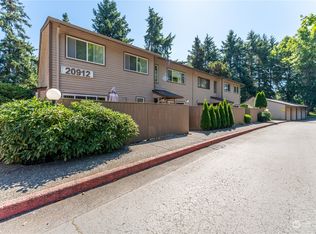Sold
Listed by:
Kari Haas,
Windermere Bellevue Commons
Bought with: Keller Williams Rlty Bellevue
$380,000
11341 SE 212th Lane #59, Kent, WA 98031
2beds
1,228sqft
Townhouse
Built in 1982
-- sqft lot
$389,200 Zestimate®
$309/sqft
$2,354 Estimated rent
Home value
$389,200
$370,000 - $413,000
$2,354/mo
Zestimate® history
Loading...
Owner options
Explore your selling options
What's special
Move-in-ready gorgeously remodeled townhome. Formal living & dining rooms open to the beautifully updated kitchen featuring new cabinets, quartz counters, newer appliances & eating bar. Upstairs you’ll find spacious rooms, convenient laundry, & upgraded continental bath. Private garage +an extra spot+guest parking, 2 private outdoor areas incl. fully fenced backyard great for entertaining, pets & playtime. Excellently located -situated at the back of the complex for low traffic & privacy. Close to delicious food options, shops, services, parks & schools w/EZ access to I-167/I-405. Pet & renter-friendly, playground & sprt court. Convenient, private, quiet, spacious, remodeled & an incredible value – why would you want to live anywhere else?
Zillow last checked: 8 hours ago
Listing updated: April 18, 2023 at 01:57pm
Offers reviewed: Mar 18
Listed by:
Kari Haas,
Windermere Bellevue Commons
Bought with:
Mi Shin, 138480
Keller Williams Rlty Bellevue
Source: NWMLS,MLS#: 2044457
Facts & features
Interior
Bedrooms & bathrooms
- Bedrooms: 2
- Bathrooms: 2
- Full bathrooms: 1
- 1/2 bathrooms: 1
Primary bedroom
- Level: Second
Bedroom
- Level: Second
Bathroom full
- Level: Second
Other
- Level: Main
Dining room
- Level: Main
Entry hall
- Level: Main
Kitchen without eating space
- Level: Main
Living room
- Level: Main
Utility room
- Level: Second
Heating
- Baseboard
Cooling
- None
Appliances
- Included: Dishwasher_, Dryer, GarbageDisposal_, Microwave_, Refrigerator_, StoveRange_, Washer, Dishwasher, Garbage Disposal, Microwave, Refrigerator, StoveRange, Water Heater: Electric, Water Heater Location: closet
Features
- Flooring: Ceramic Tile, Vinyl Plank, Carpet
- Windows: Insulated Windows
- Number of fireplaces: 1
- Fireplace features: Wood Burning, Main Level: 1, FirePlace
Interior area
- Total structure area: 1,228
- Total interior livable area: 1,228 sqft
Property
Parking
- Total spaces: 2
- Parking features: Individual Garage, Uncovered
- Garage spaces: 1
Features
- Levels: Multi/Split
- Entry location: Main
- Patio & porch: Ceramic Tile, Wall to Wall Carpet, Balcony/Deck/Patio, FirePlace, Water Heater
- Has view: Yes
- View description: Territorial
Lot
- Features: Paved, Secluded, Sidewalk
Details
- Parcel number: 5419200390
- Special conditions: Standard
Construction
Type & style
- Home type: Townhouse
- Property subtype: Townhouse
Materials
- Wood Siding, Wood Products
- Roof: Composition
Condition
- Year built: 1982
Utilities & green energy
Green energy
- Energy efficient items: Insulated Windows
Community & neighborhood
Community
- Community features: Cable TV, Garden Space, Outside Entry
Location
- Region: Kent
- Subdivision: East Hill
HOA & financial
HOA
- HOA fee: $452 monthly
- Services included: Common Area Maintenance, Earthquake Insurance, Maintenance Grounds, Road Maintenance, Sewer, Water
- Association phone: 253-852-8195
Other
Other facts
- Listing terms: Cash Out,Conventional,FHA,State Bond,VA Loan
- Cumulative days on market: 770 days
Price history
| Date | Event | Price |
|---|---|---|
| 4/17/2023 | Sold | $380,000+13.4%$309/sqft |
Source: | ||
| 3/18/2023 | Pending sale | $335,000$273/sqft |
Source: | ||
| 3/14/2023 | Listed for sale | $335,000+185.3%$273/sqft |
Source: | ||
| 5/26/2000 | Sold | $117,400$96/sqft |
Source: | ||
Public tax history
Tax history is unavailable.
Neighborhood: East Hill-Meridian
Nearby schools
GreatSchools rating
- 4/10Springbrook Elementary SchoolGrades: PK-6Distance: 1.1 mi
- 4/10Meeker Middle SchoolGrades: 7-8Distance: 1.4 mi
- 7/10Kentridge High SchoolGrades: 9-12Distance: 0.7 mi
Schools provided by the listing agent
- Elementary: Glenridge Elem
- Middle: Meeker Jnr High
- High: Kentridge High
Source: NWMLS. This data may not be complete. We recommend contacting the local school district to confirm school assignments for this home.

Get pre-qualified for a loan
At Zillow Home Loans, we can pre-qualify you in as little as 5 minutes with no impact to your credit score.An equal housing lender. NMLS #10287.
Sell for more on Zillow
Get a free Zillow Showcase℠ listing and you could sell for .
$389,200
2% more+ $7,784
With Zillow Showcase(estimated)
$396,984


