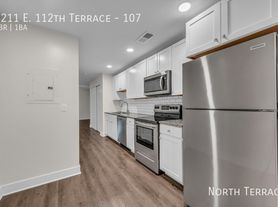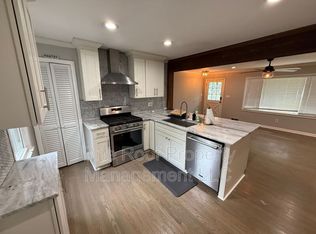This is a 5 bedroom 1 bathroom house it has a spacious living room, dining room and full kitchen that includes fridge and stove with washer and dryer hook ups.
The house is section 8/housing vouchers ready.
House for rent
$2,150/mo
11342 Sycamore Ter, Kansas City, MO 64134
5beds
1,296sqft
Price may not include required fees and charges.
Single family residence
Available now
-- Pets
-- A/C
-- Laundry
-- Parking
-- Heating
What's special
Full kitchenDining room
- 53 days |
- -- |
- -- |
Travel times
Looking to buy when your lease ends?
Consider a first-time homebuyer savings account designed to grow your down payment with up to a 6% match & a competitive APY.
Facts & features
Interior
Bedrooms & bathrooms
- Bedrooms: 5
- Bathrooms: 1
- Full bathrooms: 1
Interior area
- Total interior livable area: 1,296 sqft
Property
Parking
- Details: Contact manager
Details
- Parcel number: 63330163500000000
Construction
Type & style
- Home type: SingleFamily
- Property subtype: Single Family Residence
Community & HOA
Location
- Region: Kansas City
Financial & listing details
- Lease term: Contact For Details
Price history
| Date | Event | Price |
|---|---|---|
| 9/9/2025 | Listed for rent | $2,150$2/sqft |
Source: Zillow Rentals | ||
| 4/22/2025 | Listing removed | $2,150$2/sqft |
Source: Zillow Rentals | ||
| 4/9/2025 | Listed for rent | $2,150+104.8%$2/sqft |
Source: Zillow Rentals | ||
| 1/23/2025 | Sold | -- |
Source: | ||
| 1/6/2025 | Contingent | $114,900$89/sqft |
Source: | ||

