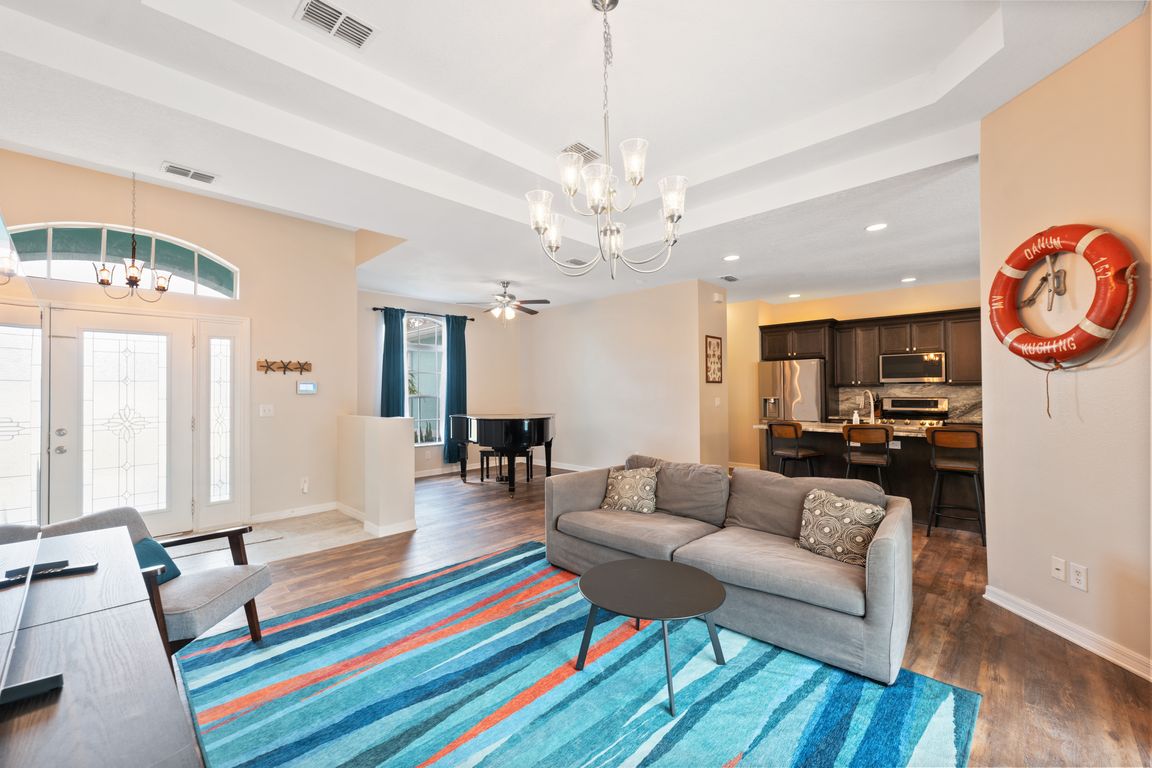
For salePrice cut: $20K (11/5)
$425,000
4beds
2,147sqft
11344 Gallinule Ave, Weeki Wachee, FL 34613
4beds
2,147sqft
Single family residence
Built in 2005
0.46 Acres
3 Garage spaces
$198 price/sqft
What's special
Central islandHigh ceilingDrain fieldNew roofMarbled granite countertopsArched transom windowCovered porch
This beautifully maintained and updated single-story home is the one that you've been waiting for. In the last 5 years this show stopper has seen a new roof, new AC, drain field, septic and well... and that's just outside. This 4 bedroom, 3 bathroom home with stunning open feature pool checks ...
- 41 days |
- 1,076 |
- 90 |
Source: HCMLS,MLS#: 2256025
Travel times
Living Room
Kitchen
Primary Bedroom
Zillow last checked: 8 hours ago
Listing updated: November 07, 2025 at 05:26am
Listed by:
Ross A Hardy 352-428-3017,
REMAX Marketing Specialists
Source: HCMLS,MLS#: 2256025
Facts & features
Interior
Bedrooms & bathrooms
- Bedrooms: 4
- Bathrooms: 3
- Full bathrooms: 3
Heating
- Central, Electric
Cooling
- Central Air
Appliances
- Included: Dishwasher, Electric Range, Microwave, Refrigerator
- Laundry: Electric Dryer Hookup, Lower Level, Washer Hookup
Features
- Breakfast Bar, Breakfast Nook, Ceiling Fan(s), Double Vanity, Eat-in Kitchen, Entrance Foyer, Primary Bathroom -Tub with Separate Shower, Split Bedrooms, Vaulted Ceiling(s), Walk-In Closet(s)
- Flooring: Carpet, Tile, Vinyl
- Has fireplace: No
Interior area
- Total structure area: 2,147
- Total interior livable area: 2,147 sqft
Property
Parking
- Total spaces: 3
- Parking features: Covered, Garage Door Opener, Off Street
- Garage spaces: 3
Features
- Stories: 1
- Patio & porch: Covered, Front Porch, Porch, Rear Porch
- Exterior features: Other
- Has private pool: Yes
- Pool features: In Ground
- Fencing: Vinyl
- Has view: Yes
- View description: Pool
Lot
- Size: 0.46 Acres
- Features: Cleared, Few Trees
Details
- Parcel number: R01 221 17 3300 0051 0100
- Zoning: R1C
- Zoning description: Residential
- Special conditions: Standard
Construction
Type & style
- Home type: SingleFamily
- Architectural style: Traditional
- Property subtype: Single Family Residence
Materials
- Block, Concrete, Stucco
- Roof: Shingle
Condition
- New construction: No
- Year built: 2005
Utilities & green energy
- Sewer: Septic Tank
- Water: Well
- Utilities for property: Cable Available, Electricity Available, Water Available
Community & HOA
Community
- Subdivision: Royal Highlands Unit 2
HOA
- Has HOA: No
Location
- Region: Weeki Wachee
Financial & listing details
- Price per square foot: $198/sqft
- Tax assessed value: $370,728
- Annual tax amount: $3,207
- Date on market: 10/9/2025
- Listing terms: Cash,Conventional,FHA,VA Loan
- Electric utility on property: Yes