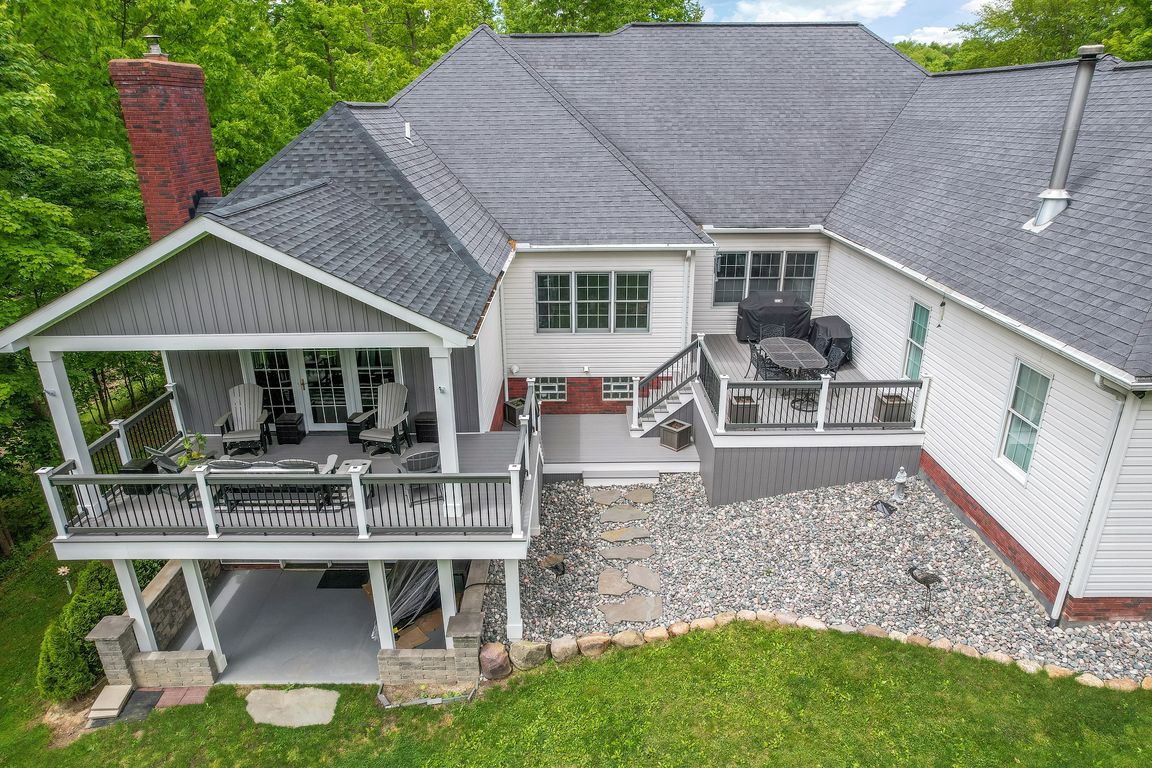
Under contractPrice cut: $15K (8/9)
$625,000
4beds
3,430sqft
11344 Rolling Meadows Dr, Hiram, OH 44231
4beds
3,430sqft
Single family residence
Built in 2005
1.62 Acres
3 Attached garage spaces
$182 price/sqft
$380 annually HOA fee
What's special
New plantingsFinished bonus bedroomBright and welcoming foyerTimbertech deckFirst-floor laundryPrimary suiteGranite countertops
Move-In Ready 4-Bedroom Ranch in Hiram Township, OH – Multi-Generational Living with Walk-Out Lower Level Welcome to this impeccably maintained 4-bedroom, 3-bathroom ranch-style home in Hiram Township, Ohio, minutes from the charming village of Garrettsville. Offering single-level living with the bonus of a partially finished walk-out lower level, ideal for multi-generational families. Step ...
- 144 days |
- 96 |
- 1 |
Source: MLS Now,MLS#: 5124699Originating MLS: Lake Geauga Area Association of REALTORS
Travel times
Kitchen
Family Room
Primary Bedroom
Zillow last checked: 7 hours ago
Listing updated: September 07, 2025 at 08:32am
Listed by:
Amy Hissa 440-812-5892 amyhissa@howardhanna.com,
Howard Hanna
Source: MLS Now,MLS#: 5124699Originating MLS: Lake Geauga Area Association of REALTORS
Facts & features
Interior
Bedrooms & bathrooms
- Bedrooms: 4
- Bathrooms: 3
- Full bathrooms: 3
- Main level bathrooms: 2
- Main level bedrooms: 2
Primary bedroom
- Description: Features a Shiplap Focal Wall, and Custom Closet System,Flooring: Luxury Vinyl Tile
- Features: Walk-In Closet(s)
- Level: First
- Dimensions: 17 x 15
Bedroom
- Description: Flooring: Luxury Vinyl Tile
- Level: First
- Dimensions: 14 x 12
Bedroom
- Description: 2nd floor bonus bedroom space for guest room, teen hang out or craft room,Flooring: Luxury Vinyl Tile
- Level: Second
- Dimensions: 21 x 17
Primary bathroom
- Description: Soaker Tub with Jets, and a Single Shower,Flooring: Laminate
- Level: First
- Dimensions: 13 x 12
Bathroom
- Description: Features Shiplap, Tile, and a Shower,Flooring: Tile
- Level: Lower
- Dimensions: 12 x 5
Bathroom
- Description: Heated Floors, Granite Counters, Walk-In Shower with Subway Tile and Storage Nooks, Vanity, Access from Bedroom,Flooring: Tile
- Features: Granite Counters
- Level: First
- Dimensions: 12 x 6
Bonus room
- Description: Large Closet and Walk Out Access from unfinished space in lower level,Flooring: Luxury Vinyl Tile
- Level: Lower
- Dimensions: 17 x 10
Bonus room
- Description: Additional finished room off the bonus bedroom for office/living space/efficiency kitchen,Flooring: Luxury Vinyl Tile
- Level: Lower
Dining room
- Description: Features Knotless Oak Flooring with Inlay, Crown Molding, Large Windows and Blinds,Flooring: Hardwood
- Level: First
- Dimensions: 13 x 13
Eat in kitchen
- Description: Features Porcelain Tile, Door Leading to Deck,Flooring: Tile
- Level: First
- Dimensions: 13 x 8
Entry foyer
- Description: Knotless Oak Hardwood Floor,Flooring: Hardwood
- Level: First
- Dimensions: 14 x 8
Family room
- Description: Wood-burning Fireplace with Stone Finish and Bluestone Slab Hearth, Covered Deck, Ceiling Fan,Flooring: Luxury Vinyl Tile
- Features: Fireplace
- Level: First
- Dimensions: 17 x 14
Great room
- Description: Create whatever space you need in this finished room: Office, Workout, Living or Kitchen,Flooring: Luxury Vinyl Tile
- Level: Lower
- Dimensions: 19 x 18
Kitchen
- Description: Cherry Cabinets, Granite Countertops, Marble Backsplash, Kitchen-Aid Stainless Steel Appliances, Double Oven & Gas 5-burner with Thor range hood.,Flooring: Ceramic Tile,Tile
- Features: Breakfast Bar, Built-in Features, Granite Counters, Stone Counters
- Level: First
- Dimensions: 17 x 13
Laundry
- Description: Features Large Granite Counter, Porcelain Tile, LG Large Washer and Dryer (2021), Storage,Flooring: Tile
- Level: First
- Dimensions: 13 x 6
Living room
- Description: Features pocket french doors,Flooring: Hardwood
- Level: First
- Dimensions: 18 x 14
Office
- Description: Features a Bay Window,Flooring: Hardwood
- Level: First
- Dimensions: 13 x 13
Heating
- Forced Air, Fireplace(s), Gas
Cooling
- Central Air, Ceiling Fan(s)
Appliances
- Included: Built-In Oven, Cooktop, Dryer, Dishwasher, Microwave, Refrigerator, Water Softener, Washer
- Laundry: Washer Hookup, Gas Dryer Hookup, Inside, Main Level, Laundry Tub, Sink
Features
- Ceiling Fan(s), Chandelier, Crown Molding, Entrance Foyer, Eat-in Kitchen, Granite Counters, Primary Downstairs, Recessed Lighting, Soaking Tub, Natural Woodwork, Walk-In Closet(s), Jetted Tub
- Windows: Blinds, Display Window(s), Window Coverings
- Basement: Full,Partially Finished,Walk-Out Access
- Number of fireplaces: 1
- Fireplace features: Family Room, Wood Burning
Interior area
- Total structure area: 3,430
- Total interior livable area: 3,430 sqft
- Finished area above ground: 2,695
- Finished area below ground: 735
Video & virtual tour
Property
Parking
- Parking features: Asphalt, Attached, Concrete, Driveway, Electricity, Garage, Garage Door Opener, Heated Garage, Garage Faces Side
- Attached garage spaces: 3
Features
- Levels: One,Two
- Stories: 1
- Patio & porch: Rear Porch, Covered, Deck, Front Porch, Patio, Porch, Balcony
- Exterior features: Awning(s), Balcony, Private Yard, Storage
- Has view: Yes
- View description: Pond, Trees/Woods
- Has water view: Yes
- Water view: Pond
Lot
- Size: 1.62 Acres
- Features: Back Yard, Front Yard, Gentle Sloping, Many Trees, Wooded
Details
- Additional structures: Shed(s)
- Parcel number: 200340000001005
- Special conditions: Standard
Construction
Type & style
- Home type: SingleFamily
- Architectural style: Colonial,Conventional,Ranch,Traditional
- Property subtype: Single Family Residence
Materials
- Board & Batten Siding, Brick, Cement Siding
- Foundation: Block
- Roof: Asphalt
Condition
- Year built: 2005
Utilities & green energy
- Sewer: Septic Tank
- Water: Well
Green energy
- Energy efficient items: Appliances
Community & HOA
Community
- Subdivision: Rolling Mdws
HOA
- Has HOA: Yes
- Services included: Common Area Maintenance
- HOA fee: $380 annually
- HOA name: Rolling Meadows
Location
- Region: Hiram
Financial & listing details
- Price per square foot: $182/sqft
- Tax assessed value: $456,100
- Annual tax amount: $6,235
- Date on market: 5/27/2025
- Listing agreement: Exclusive Right To Sell
- Listing terms: Cash,Conventional,FHA,VA Loan