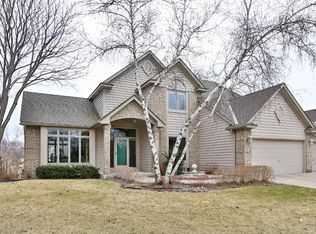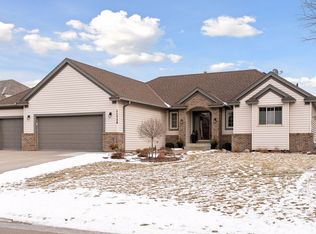Closed
$522,220
11344 Rosemill Ln N, Champlin, MN 55316
5beds
3,614sqft
Single Family Residence
Built in 1993
0.25 Acres Lot
$517,100 Zestimate®
$144/sqft
$3,636 Estimated rent
Home value
$517,100
$476,000 - $564,000
$3,636/mo
Zestimate® history
Loading...
Owner options
Explore your selling options
What's special
Welcome to this 5-bed, 4-bath home located in Champlin, MN. Situated on a .25-acre lot, this property offers both space and style, making it perfect for comfortable living and entertaining. The 3-car garage is a standout feature, complete with durable epoxy flooring and tall cabinets that provide exceptional storage solutions. Inside, the home boasts two inviting gas fireplaces, creating cozy spaces to relax during cooler months. The craft room offers opportunities for homeschooling or hobbies. The walk-out basement is an entertainer's dream, featuring a wet bar that's perfect for hosting friends/family. Upstairs, the primary suite serves as a private retreat with its own ensuite bathroom and a walk-in closet. With thoughtful design and impressive features, this home is a must-see. Whether you're relaxing by the fireplace, entertaining in the lower level, or enjoying the convenience of ample storage, this home has it all! Don't miss your opportunity to make it yours.
Zillow last checked: 8 hours ago
Listing updated: June 06, 2025 at 08:42am
Listed by:
Steven DeGreeff 763-350-5262,
Keller Williams Integrity NW
Bought with:
Caleb Carlson
Real Broker, LLC
Source: NorthstarMLS as distributed by MLS GRID,MLS#: 6625385
Facts & features
Interior
Bedrooms & bathrooms
- Bedrooms: 5
- Bathrooms: 4
- Full bathrooms: 1
- 3/4 bathrooms: 2
- 1/2 bathrooms: 1
Bedroom 1
- Level: Upper
- Area: 261.8 Square Feet
- Dimensions: 18.7x14
Bedroom 2
- Level: Upper
- Area: 152.1 Square Feet
- Dimensions: 13x11.7
Bedroom 3
- Level: Upper
- Area: 123.21 Square Feet
- Dimensions: 11.1x11.1
Primary bathroom
- Level: Upper
- Area: 94.77 Square Feet
- Dimensions: 8.1x11.7
Bathroom
- Level: Upper
- Area: 33.33 Square Feet
- Dimensions: 8.11x4.11
Dining room
- Level: Main
- Area: 124.5 Square Feet
- Dimensions: 8.3x15
Family room
- Level: Main
- Area: 234 Square Feet
- Dimensions: 18x13
Foyer
- Level: Main
- Area: 91.14 Square Feet
- Dimensions: 9.3x9.8
Kitchen
- Level: Main
- Area: 139.24 Square Feet
- Dimensions: 11.8x11.8
Laundry
- Level: Main
- Area: 61.8 Square Feet
- Dimensions: 10.3x6
Living room
- Level: Main
- Area: 314.16 Square Feet
- Dimensions: 13.6x23.1
Office
- Level: Main
- Area: 104.16 Square Feet
- Dimensions: 11.2x9.3
Office
- Level: Lower
- Area: 205.5 Square Feet
- Dimensions: 13.7x15
Recreation room
- Level: Lower
- Area: 708.75 Square Feet
- Dimensions: 37.5x18.9
Heating
- Forced Air, Fireplace(s)
Cooling
- Central Air
Appliances
- Included: Dishwasher, Disposal, Dryer, ENERGY STAR Qualified Appliances, Exhaust Fan, Freezer, Gas Water Heater, Water Filtration System, Microwave, Range, Refrigerator, Washer, Water Softener Owned
Features
- Basement: Block,Drain Tiled,Egress Window(s),Finished,Sump Pump,Walk-Out Access
- Number of fireplaces: 2
- Fireplace features: Brick, Circulating, Family Room, Gas, Living Room
Interior area
- Total structure area: 3,614
- Total interior livable area: 3,614 sqft
- Finished area above ground: 2,294
- Finished area below ground: 1,120
Property
Parking
- Total spaces: 3
- Parking features: Attached, Concrete, Garage Door Opener
- Attached garage spaces: 3
- Has uncovered spaces: Yes
- Details: Garage Dimensions (30 x 22)
Accessibility
- Accessibility features: None
Features
- Levels: Two
- Stories: 2
- Patio & porch: Covered, Deck, Front Porch, Patio
- Pool features: None
- Fencing: None
Lot
- Size: 0.25 Acres
- Dimensions: 81 x 132
- Features: Irregular Lot, Many Trees
Details
- Foundation area: 1320
- Parcel number: 3612022140053
- Zoning description: Residential-Single Family
Construction
Type & style
- Home type: SingleFamily
- Property subtype: Single Family Residence
Materials
- Brick/Stone, Cedar, Vinyl Siding, Block
- Roof: Age Over 8 Years,Asphalt
Condition
- Age of Property: 32
- New construction: No
- Year built: 1993
Utilities & green energy
- Electric: Circuit Breakers
- Gas: Natural Gas
- Sewer: City Sewer/Connected
- Water: City Water/Connected
Community & neighborhood
Location
- Region: Champlin
HOA & financial
HOA
- Has HOA: Yes
- HOA fee: $140 annually
- Services included: Other
- Association name: Woods of Elm Creek HOA
- Association phone: 612-590-9055
Other
Other facts
- Road surface type: Paved
Price history
| Date | Event | Price |
|---|---|---|
| 6/6/2025 | Sold | $522,220-0.5%$144/sqft |
Source: | ||
| 4/10/2025 | Pending sale | $525,000$145/sqft |
Source: | ||
| 3/20/2025 | Listed for sale | $525,000+31.6%$145/sqft |
Source: | ||
| 4/28/2017 | Sold | $399,000-0.3%$110/sqft |
Source: Public Record | ||
| 3/11/2017 | Pending sale | $400,000$111/sqft |
Source: Edina Realty, Inc., a Berkshire Hathaway affiliate #4801203 | ||
Public tax history
| Year | Property taxes | Tax assessment |
|---|---|---|
| 2025 | $6,071 +2.1% | $509,900 +0.7% |
| 2024 | $5,949 +9.2% | $506,400 -1.7% |
| 2023 | $5,448 +8.7% | $515,100 +7.1% |
Find assessor info on the county website
Neighborhood: 55316
Nearby schools
GreatSchools rating
- 8/10Oxbow Creek Elementary SchoolGrades: K-5Distance: 2.1 mi
- 7/10Jackson Middle SchoolGrades: 6-8Distance: 2.7 mi
- 7/10Champlin Park Senior High SchoolGrades: 9-12Distance: 2.5 mi
Get a cash offer in 3 minutes
Find out how much your home could sell for in as little as 3 minutes with a no-obligation cash offer.
Estimated market value
$517,100
Get a cash offer in 3 minutes
Find out how much your home could sell for in as little as 3 minutes with a no-obligation cash offer.
Estimated market value
$517,100

